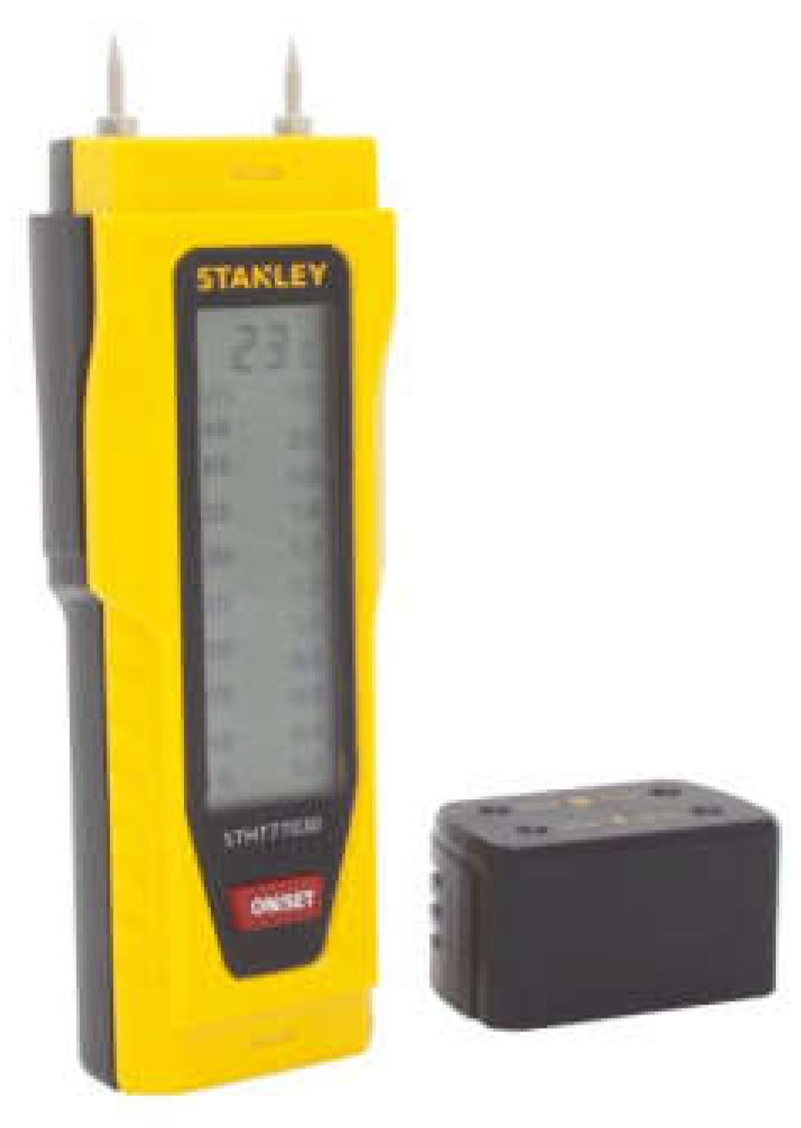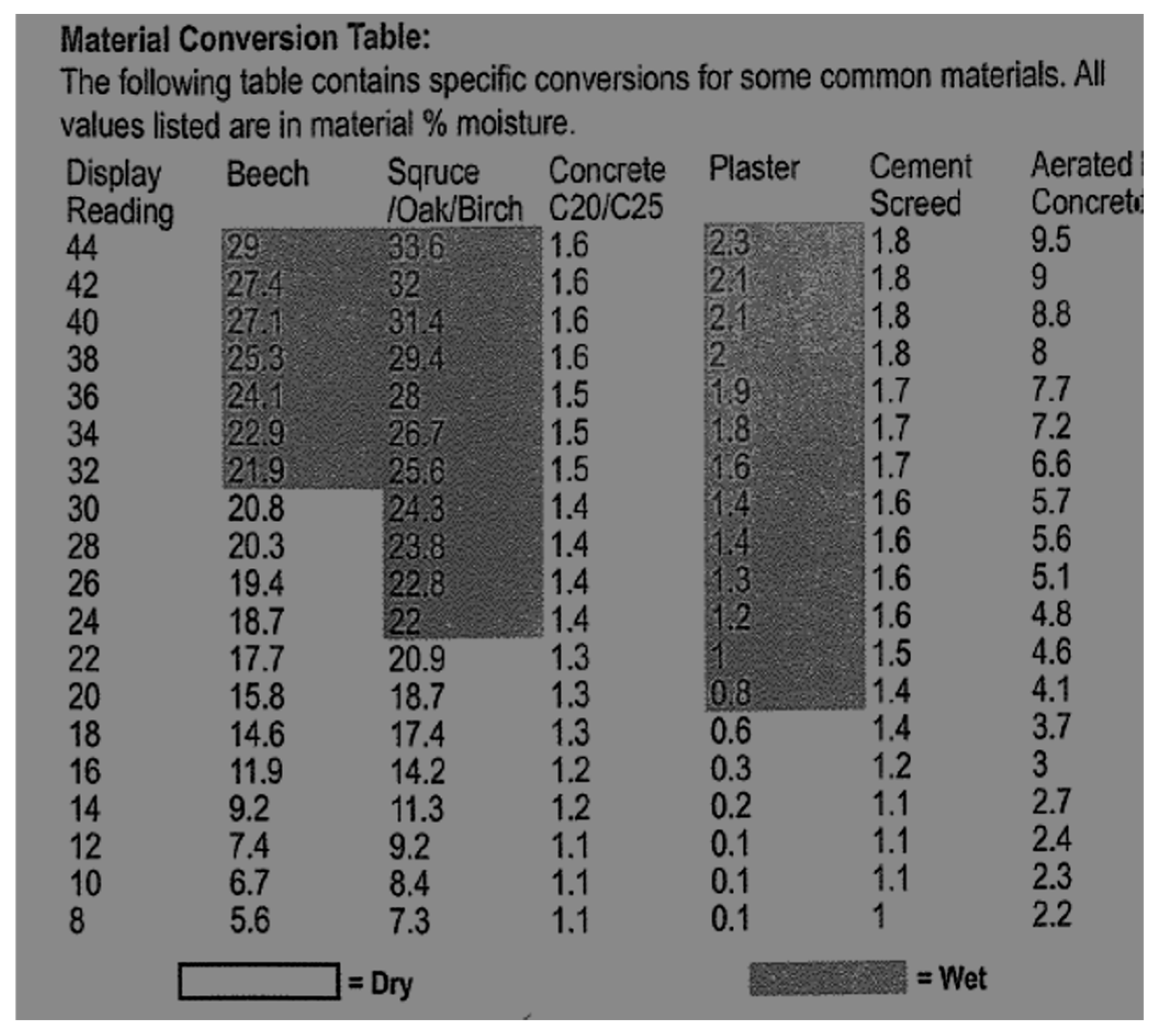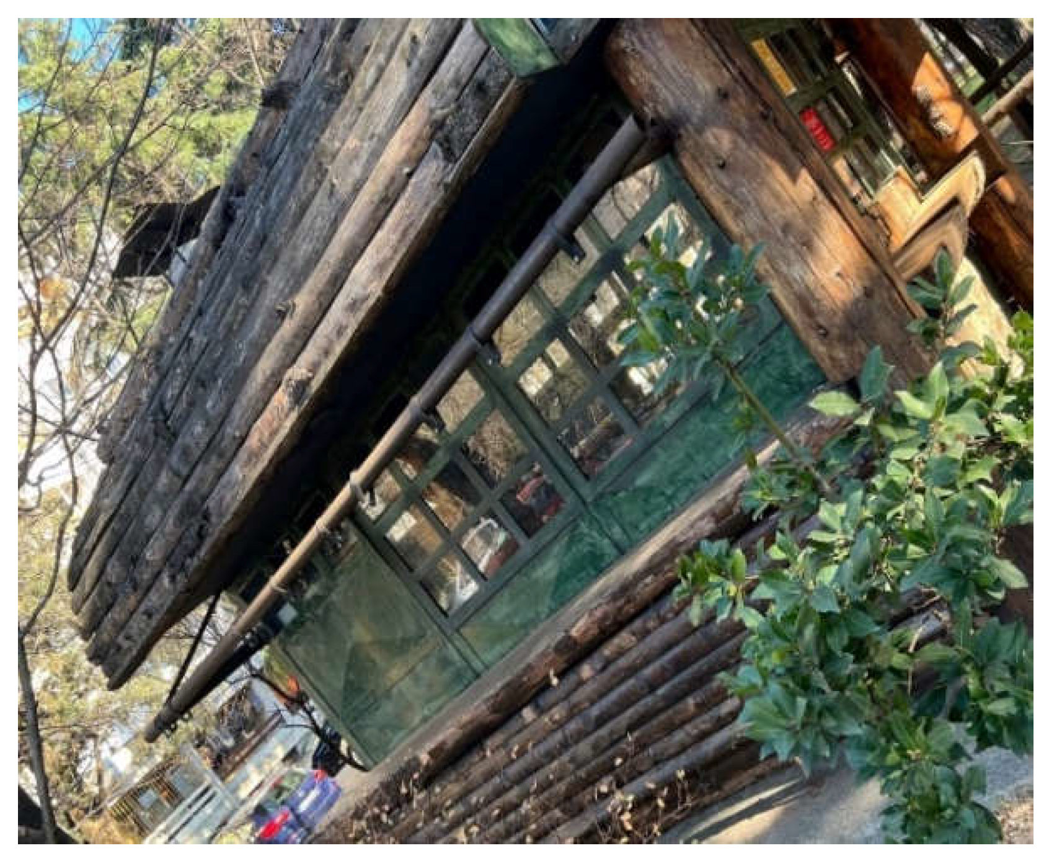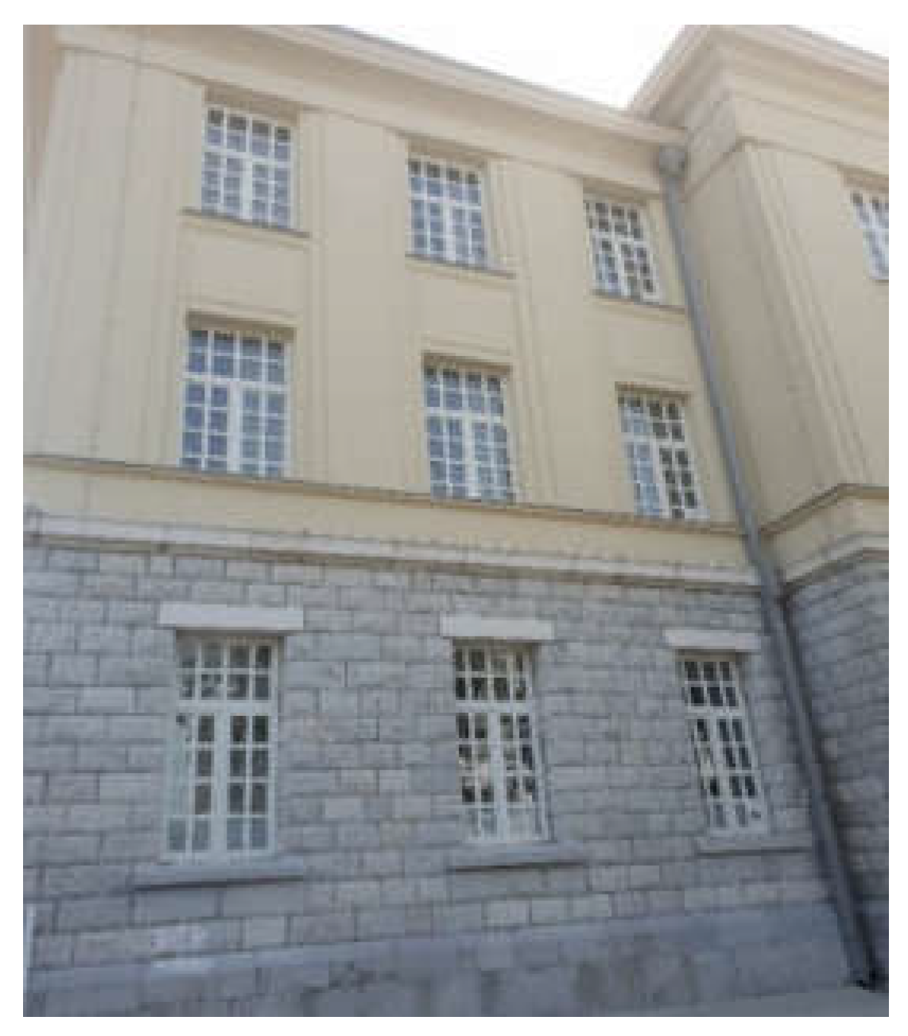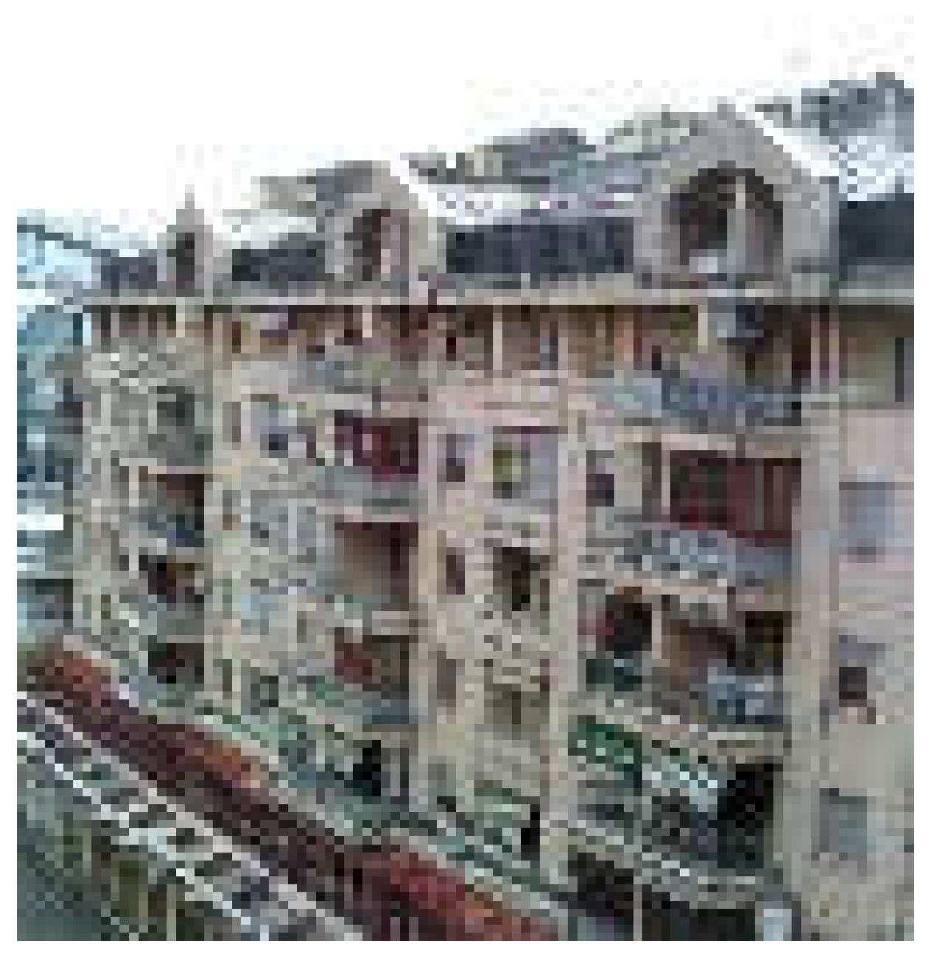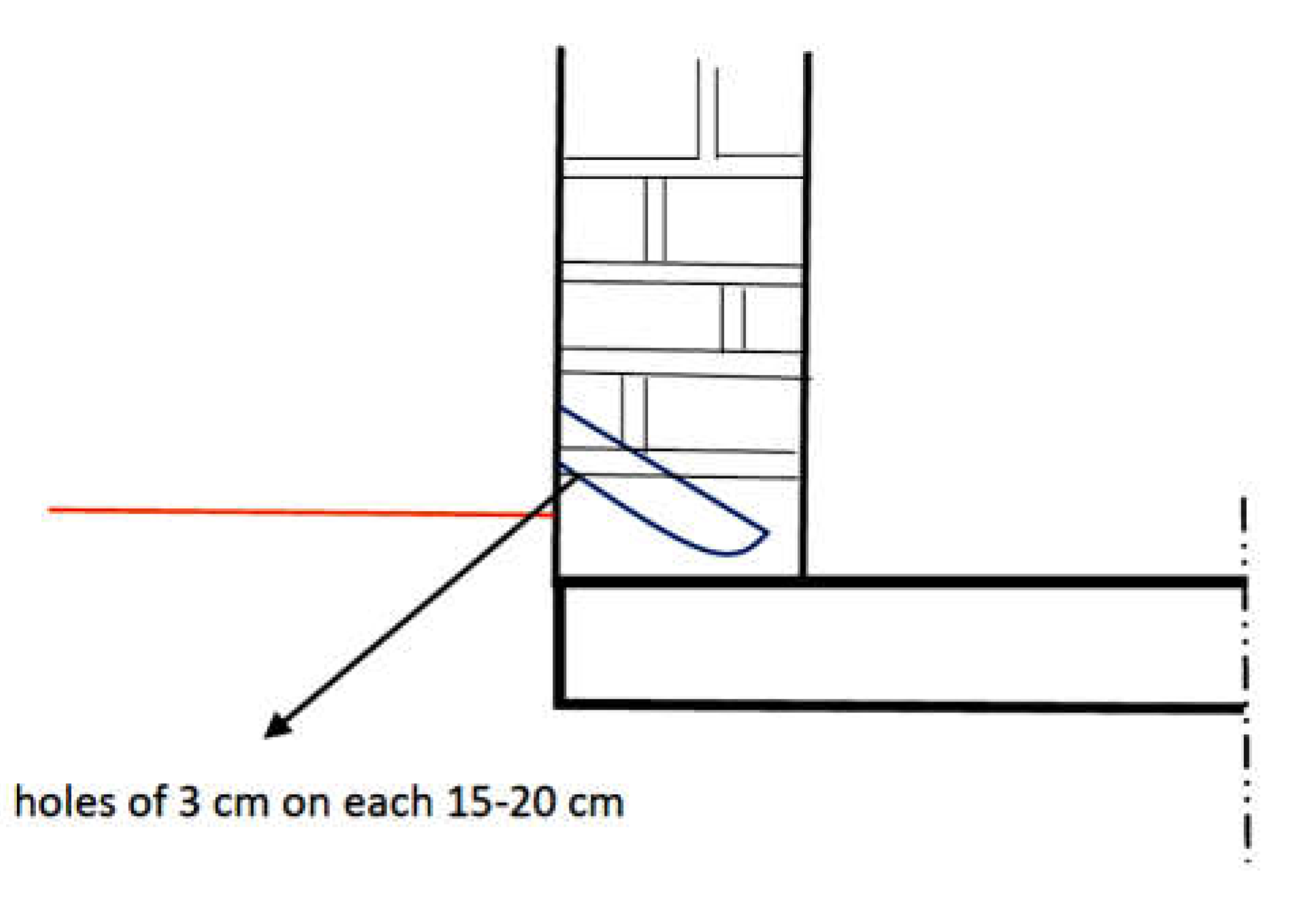1. Introduction and Background
The Building Assessment Survey and Evaluation, sc. (BASE) scrutiny revealed that 85 % of building stock across the U.S. had been damaged by water, and 45 % of it had leaked at the time the data were assembled [
1]. The current estimates for the number of houses affected by dampness (but not excessive dryness) range from 4 % to 25 %, which equates to between 1.1 and 6.75 million properties, affecting somewhere between 2.6 million and 16 million people.
Generally, the moisture in dwellings can cause the blistering of paint on masonry units; the splitting up and mold growth beneath the wallpaper on the interior face of a wall; bubbling of the interior plaster as the finishing layer of the wall; warping of wooden ceilings; loose floorings, sub-fluorescence, etc.
Voluminous research has been done on moisture trajectories in single-story and multi-story buildings across the globe. The Finish study [
2] pertained to 25 public buildings where moisture performance assessments were executed. The highest moisture susceptibility was found in walls with soil contact (16.3 %), while the lowest moisture susceptibility was found in partition walls (2.4 %). Moreover, as a part of building pathology, the capillary moisture, salt-induced deteriorations, and desalination poultices were discussed in [
3]. Even bricks were coated with the silane water-repellent layer, which formed a barrier superficial film and contributed to the brick's water and liquid moisture impermeability, measured with the gamma-ray attenuation method [
4]. Mold germination risk and microbial (fungal) communities on the walls are direct consequences of increased indoor relative humidity [
5,
6,
7].
Of the 21.8 million people reported to have asthma in the U.S., approximately 4.6 million cases were estimated to be attributable to dampness and mold exposure in the home. Systematic reviews, meta-analyses, and longitudinal studies pointed out the correlation between mold exposures in households and respiratory diseases, bronchitis, rhinitis, exacerbations of asthma, etc. [
8,
9,
10].
In this manuscript, different building envelopes were examined with a moisture meter, which was not done before. The inner and outer surfaces of walls were probed at different referent heights, at 50 cm for wooden and masonry buildings and 80 cm for a stone-sheeted building, from the ground. It was found that the utmost moisture percentage contains the parapet wall above the ground floor, at the inner surface of the masonry building, with visible wall moisture condensation. One of the findings from the manuscript is also that the building's envelope is much influenced by the weather. The utilized moisture meter can serve for a pilot exploration of moisture absorption in building envelopes, to determine whether a building envelope should be improved or upgraded.
2. Materials and Methods
In building technology, building elements contain moisture that must be able to dry inwards, outwards, or even in both directions [
11]. Making the living space comfortable and suitable for habitation means providing vapor barriers between material layers because of dewing, mold occurrence, moisture condensation, and thermal bridges. The following sub-chapters exemplify the moisture content in different wall linings, measured by probes of the moisture meter, at different heights from the ground.
The experimental apparatus, which was used in the supervision and metering of moisture content on inner and outer wall surfaces of different building blocks, is a moisture meter 3 x CR-2032 Stanley Black & Decker,
Figure 1. The moisture meter has a metering accuracy of 6-44 % for moisture content in wood. According to the engraved moisture numerical scale, the moisture meter can also estimate the moisture content in other materials: drywall, plaster, concrete, cement screed, and aerated concrete. The metering accuracy for moisture content in the aforementioned building materials is in the range of 0.2-2.0 %.,
Figure 2. The operating temperature storage for a moisture meter is in the range from -10 ℃ to 50 ℃. The metering data notation lasts up to 1 minute. Comprising all metering boundaries of a gadget, it is the best that can be found on the market.
3. Results
3.1. The Moisture Percentage Inquiry in the Outer Linings of the Wooden Hut (House) –Results I
The local wooden log hut was subjected to the moisture percentage inquiry, which was executed by the moisture meter 3 x CR-2032 Stanley Black & Decker. The probes of the moisture meter were nailed to the wooden logs, on the outer side of the wooden hut.,
Figure 3. The columns of the log hut were huge trunks, and on the lateral sides of the log hut were thinner trunk pieces. A referent height for putting the moisture meter was 50 cm from the ground. The meterings of the moisture content were executed outwardly because the interior of a wooden log hut was not accessible. The key metering spots were selected, between 3 and 4. A metering day was pluvial.
The wooden log hut outwardly absorbs the rainwater, due to the nature of the wood itself. A wood puffs up, when it contains more water within itself. According to the exposed data in
Table 1., the right side of a wooden log hut was closer to the outdoor rain, and therefore the moisture percentage in the wood was maximal. Moving to the left side of a wooden log hut, the moisture percentage in the wood was much less, because of the existing canopy. The rainwater that did not get through the pores of wooden logs, leaked on the junctions of logs, as superfluous. The wood on its surface was cold since it was cooled by the rain and low outdoor temperature. The metering accuracy of 6-44 % for moisture content in the wood is a boundary condition for this field test.
The wood of a wooden log hut was slightly truncated, and frayed, but there were no other signs of deterioration made by moisture.
In this case, the building and envelope material (wood) were directly exposed and influenced by the rainy weather.
The key metering spots on the wooden logs were determined after a series of measurements, infinitely close to a single point, as average values of moisture content.
3.2. The Moisture Percentage Inquiry in the Inner and Outer Linings of a Stone-Sheeted Building –Results II
Under the moisture percentage inquiry were the inner and outer surfaces of a stone-sheeted building,
Figure 4. The probes of a moisture meter were nailed to the stone, 80 cm above the ground. An exemplary building was edged with concrete at lower heights. The number of metering spots was arbitrarily determined. The metering day was with a clear sky and sunshine, given that the weather forecast was irrelevant to the measurements. A few parts of the exemplary building were in the shadow, the others in the sun.
In
Table 2. and
Table 3 are given the moisture percentages on the outer surface and inner surface of a stone-sheeted building. An interesting fact is, that it was built in 1910
th, which means that it belongs to the old massive constructions and building time with thick walls. A building was refurbished not so long ago. The data were collected only on the ground floor of a building.
The data from
Table 2., point out that the outer surface of a stone-sheeted building was directly exposed and influenced by the sunlight. The metering spots on the stone tiles, at the outer surface of a stone-sheeted building that demonstrated 0% moisture were probably under the sun and relatively dry. The second metering spot on the stone tiles, at the outer surface of a stone-sheeted building, which demonstrated 0.20 % moisture presumably was in the shaded part of the building, retaining a neglected quantity of superficial water. According to the moisture quantity conversion table for different building materials,
Figure 2., the superficial moisture content within stone tiles, of 0.2 %, matches the superficial moisture content within a plaster, which is taken as a dry surface of a wall or a dry finish material.
The key metering spots on the stone tiles were determined after a series of measurements, infinitely close to a single point, as average values of moisture content.
Taking into account the recent refurbishment of a stone-sheeted building and that it belongs to a building time with thick walls, there were no stains, peeling, or bubbles (blistering) on the inner wall surface of the building. The thickness of a stone-sheeted wall, d is up to 60 cm, which is a relatively thick wall for the present time. An inner wall surface was half coated with oily, (fat) paint. The clear sky and sunshine through the windows towards the interior of the building, have only intensified the dryness of the walls on that day.
3.3. The Moisture Percentage Inquiry in the Inner and Outer Linings of a Masonry Building-Results III
The spots for a moisture percentage inquiry of a masonry building were the inner and outer linings of a ground floor, landing (mezzanine floor) above the ground floor, and landing (mezzanine floor) beneath the ground floor. The accessibility of the metering area was confined, and therefore only on the ground floor, both surfaces were examined. The number of metering spots at each landing was arbitrarily determined, 50 cm from the ground,
Figure 5. The metering day was pluvial.
As for the ground floor of a masonry building, its inner surface absorbed lower quantities of moisture, according to the metering capacity of the used moisture meter. The numerals in percentage from
Table 4. indicate the certain porosity of the inner surface, resembling the data from the column for plaster, in
Figure 2.
Table 5. for the moisture percentage at the outer surface of a masonry building, at the ground floor, had similar data as in Table 4., prevailing in the 3. spot, probably because in that spot the building was more exposed to the outdoor rain and moisture source. The metering day was pluvial, so the water penetrated more easily from outside of the building.
The key metering spots on the inner and outer surfaces of a masonry building were determined after a series of measurements, infinitely close to a single point, as average values of moisture content.
In masonry buildings, a few layers of plaster are laid down and the final finishing layers are facade plaster and paint. The utmost moisture percentage, in the plaster, metered by 3 x CR-2032 Stanley Black & Decker moisture meter is 2.3%, which was not reached in these superficial moisture measurements of different inner and outer stone and plaster wall surfaces.
At the mezzanine floor beneath the ground floor, in a same masonry building, the superficial moisture percentage inquiry detected almost the same values of moisture as at the inner surface on the ground floor of a masonry building. Beneath the ground floor, there were no signs of capillary moisture rise, not even the moisture fragrance,
Table 6. There was no sign of moisture condensation, but somewhere the wall was smirched and the paint was mildly worn out.
In Figure 6 and Figure 7, the parapet wall at the landing, above the ground floor, was yellow-stained due to moisture condensation. The values of superficial moisture percentage in
Table 7. are above average and slightly warning values. That means the air tightness of the window, the type of gasket, the thickness of thermal insulation, or the non-existence of the hydro insulation could be questionable at the parapet wall. During this building's potential renovation, the window and parapet wall above the ground floor should be considered for an upgrade or a total replacement. Figure 6 and Figure 7 are examples of negative effects on building aesthetics, that had a moisture release.
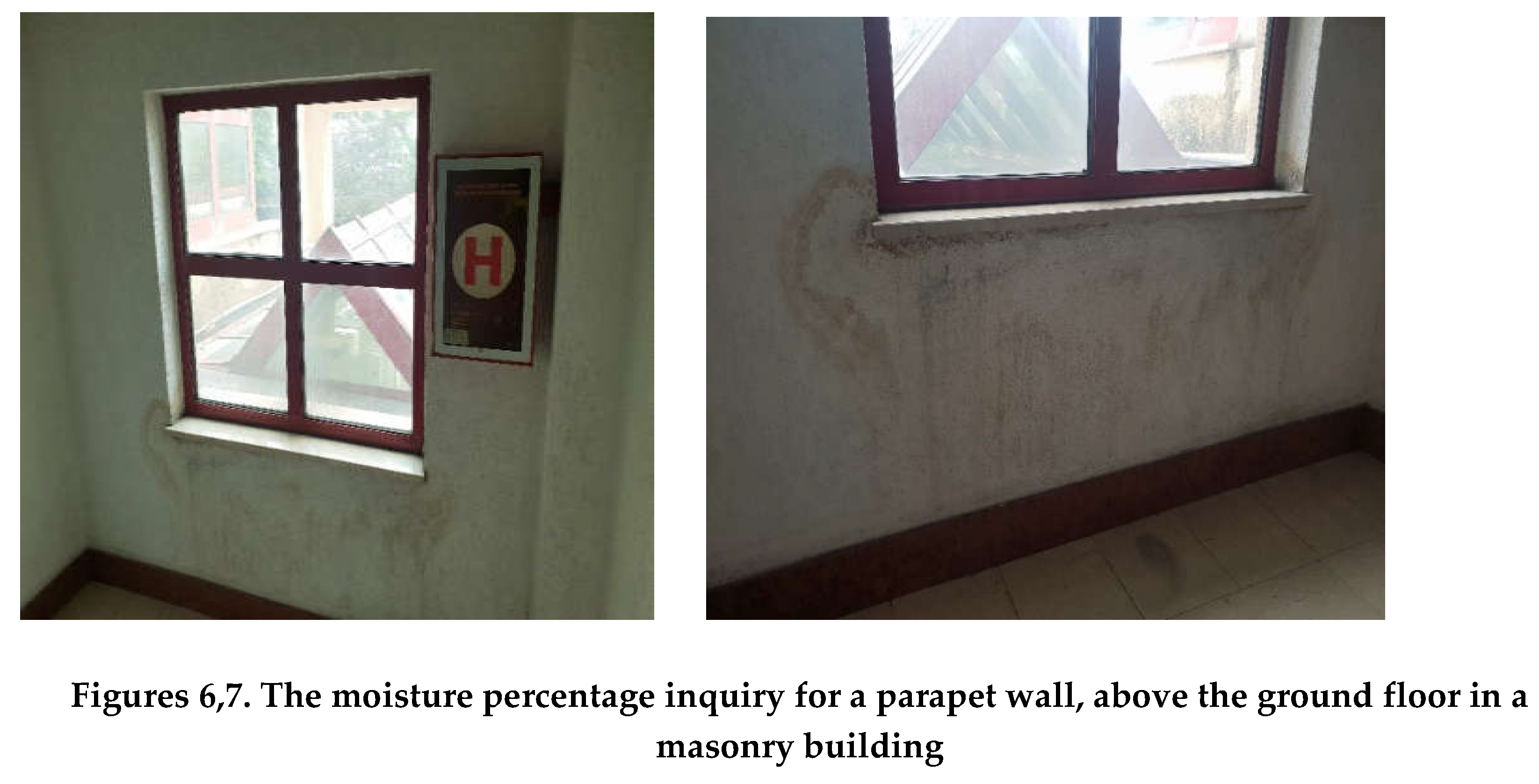
In
Table 7. are given the moisture percentage results at the parapet wall, above the ground floor in a masonry building.
Additionally are given a closer photo of a moisture stroken area and its thermographic snapsho, the Figure 8 and Figure 9.
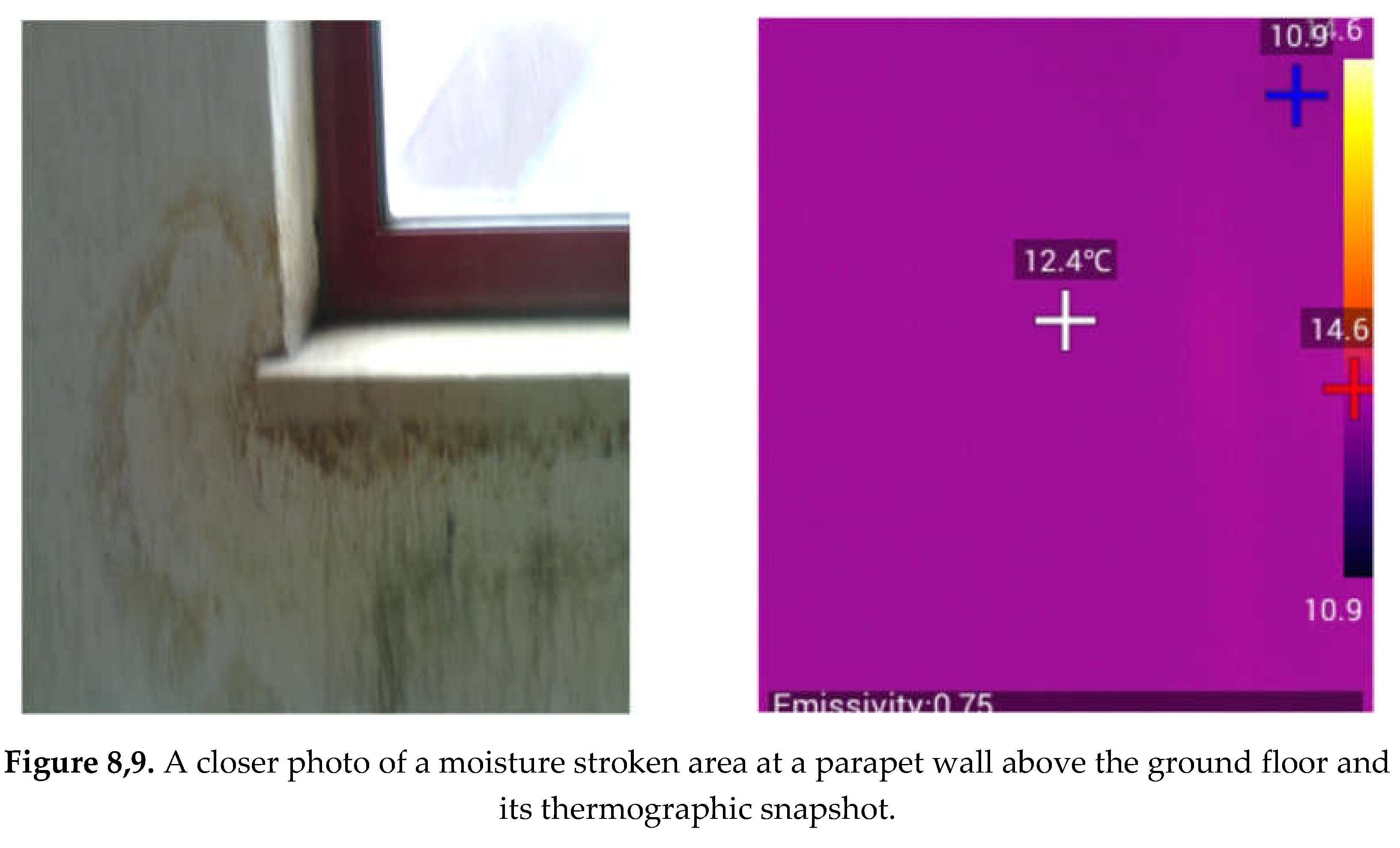
In
Table 8. below, are exposed the thermographic values, related to the thermographic snapshot in the Figure 9.
The numeric values from thermographic snapshots show that the inner surface of a parapet wall was a relatively cold, purple zone of the light spectrum. The lowest mapped temperature was 10.9 ℃ and the center temperature corresponded to the average measured temperature. The superficial identified humidity was relatively high, so it indicated the presence of moisture.
4. Discussion
The methods for testing the moisture content in brick walls of patrimonial historical buildings were appraised as destructive and non-destructive. Since the gravimetric, carbide, and Karl Fischer destructive methods require taking in-situ samples, they are forbidden methods to implement in historical buildings. Thus they ought to be equally forbidden for any other type of building when it comes to the assessment of moisture content within walls of a building. In practice, the dielectric and microwave methods were evaluated as the most suitable for testing the moisture content in the walls. With these two methods, the examined walls can be with thicknesses from 5 cm to 30 cm.
In this manuscript, the target issue was ultimate superficial moisture in the walls at a depth lower than 5 cm, which corresponds to the probe of the moisture meter. The probe of a utilized moisture meter has a length of approximately 1 cm and therefore a probing does not mean actual drilling of holes in the walls. This research with a moisture meter can serve as a manual for a domestic wall maintenance.
5. Conclusions
This manuscript arose as a consequence of the scarcity of articles, that treat the moisture problem in buildings. The forthcoming conclusions from the research can be listed as:
- ∘
The building's envelope is much influenced by the weather;
- ∘
The building material in a shadow can possess slight or insignificant moisture;
- ∘
The less utilization of mineral cement in sheathings is prescribed because it absorbs more moisture;
- ∘
Abolishing or reducing the buildings' vulnerability to climate variability immediately at the beginning of construction is a pivotal issue;
- ∘
Prevent the inner surface of facade walls from being cold, and the dew point of water vapor from being reached;
- ∘
Estimate the drying performance, and natural desiccant system of the wall while layering materials;
- ∘
The usage of wet materials such as wet-spray cellulose is not recommended, because it is not easily dried;
- ∘
All waters surrounding the object, rainwater, water in gutters, and groundwater should be diverted from the building perimeter;
- ∘
Pay particular attention to the walls around the openings, lintels, parapet walls, junctions, and gaskets.
Appendix A. The dew point and hydro insulation of a wall – general insight
The indoor humidity depends on moisture release, ventilation rate, existence or non-existence of air-conditioning systems, dehumidification, and moisture storage within the materials in the building. In residential building blocks, the indoor humidity is fairly never projected beforehand, so the default design assumptions are needful for these buildings [
8]. In Korea, the WUFI simulation package was implemented to examine heat and moisture workloads, for the two most used building wall types [
12].
The building designs that are adjusted to the different climates and weather forecast data are required. It is significant to divert the rainwater, gutter water, and other drainage practices away from the building perimeter, to prevent water intrusions into basements or saturation of the ground around slab-on-ground construction [
13].
For example, the Norwegian Meteorological Institute declared that Norway will have to prepare for even more intense precipitation in the forthcoming years [
14].
The dew point ensues when the relative air humidity is achieved at 100 %, the air can not keep the water vapor anymore and the water vapor turns into a liquid state. In reality, the condensation of the water vapor happens, when the indoor air is sultry, (warm and humid) and the outdoors is cold. The indoor sultry air comes in contact with a cold window, it reduces the temperature and the water vapor transforms into a liquid state [
15]. In the case of moisture condensation on a wall, the water vapor reaches out to the thermal insulation layer, at a significantly lower temperature turns out into a liquid state, and dampens the thermal insulation.
Frequent wall blistering can be post-healed with different wall coatings and sprays.
A waterproofing liquid TP-Liquid Power-4MS is used as a waterproofing coating for horizontal cutting of capillary moisture and water in concrete, stone, and brick walls.
The implantation of TP-Liquid Power-4MS is carried out in the following manner:
- ∘
The wall is drilled with a drill bit of the diameter 22 mm, at an angle of 30 º, with two lines of holes, at a distance of 15 cm. The first line of holes is 10 cm above the ground and the second line of holes is 25 cm above the ground. In the drilled holes, is placed as first the lime milk. The lime milk is placed through the funnel in the holes.
- ∘
After the lime milk, all holes are poured with the TP-Liquid Power-4MS for 4 to 5 days, several times per day. The holes are closed with the TP mortar. After crystallization, the waterproofing buffer in the wall withstands the water pressure of 7 bar.
In the figure below,
Figure 10., the implantation of a waterproofing liquid is visible.
References
- U.S. Environmental Protection Agency. Moisture Control Guidance for Building Design, Construction, and Maintenance; EPA 402-F-13053; 2013. [Google Scholar]
- Annila, P.J.; Hellemaa, M.; Pakkala, T.A.; Lahdensivu, J.; Suonketo, J.; Pentti, M. Extent of moisture and mold damage in structures of public buildings. Case Studies in Construction Materials 2017, 6, 103–108. [Google Scholar] [CrossRef]
- Delgado, J.M.P.Q.; Guimarães, A. S.; de Freitas, V. P.; Antepara, I.; Kočí, V.; Černý, R. Salt Damage and Rising Damp Treatment in Building Structures, Advances in Materials Science and Engineering. Hindawi Publishing Corporation 2016, 1–13. [Google Scholar] [CrossRef]
- Moisture behavior inside building materials treated with silane water repellent. Energy Procedia 2017, 132, 735–740. [CrossRef]
- Study on mold germination risk in hydroscopic building wall. Procedia Engineering 2017, 205, 2712–2719. [CrossRef]
- Molecular profiling of fungal communities in moisture-damaged buildings before and after remediation - a comparison of culture-dependent and culture-independent methods. BMC Microbiology 2011, 11, 1–16. [CrossRef]
- Moisture parameters and fungal communities associated with gypsum drywall in buildings. Microbiome 2015, 3, 1–15. [CrossRef]
- Interior Moisture Design Loads for Residences. Buildings 2001, 8, 1–6.
-
Evaluation of the Effective Moisture Penetration Depth Model for Estimating Moisture Buffering in Buildings; National Renewable Energy Laboratory Technical Report; 2013; pp. 1–33. [CrossRef]
- Association of residential dampness and mold with respiratory tract infections and bronchitis: a meta-analysis. Environmental Health Journal 2010, 9, 1–21. [CrossRef]
- Moisture control strategies of habitable basements in cold climates. Building and Environment 2020, 169, 1–14. [CrossRef]
- Hygrothermal performance of exterior wall structures using a heat, air, and moisture modeling. Energy Procedia 2015, 78, 3434–3439. [CrossRef]
- U.S. Department of Housing and Urban Development, Building Moisture and Durability- Past, Present and Future Work, (2004) 1-115.
- Climate Adaptation Framework for Moisture-resilient Buildings in Norway. Energy Procedia 2017, 132, 628–633. [CrossRef]
- Platforma arhitekture i građevinarstva, (platform for architecture and civil engineering) http://www.gradnja.me, 2021.
|
Disclaimer/Publisher’s Note: The statements, opinions and data contained in all publications are solely those of the individual author(s) and contributor(s) and not of MDPI and/or the editor(s). MDPI and/or the editor(s) disclaim responsibility for any injury to people or property resulting from any ideas, methods, instructions or products referred to in the content. |
© 2023 by the authors. Licensee MDPI, Basel, Switzerland. This article is an open access article distributed under the terms and conditions of the Creative Commons Attribution (CC BY) license (http://creativecommons.org/licenses/by/4.0/).


