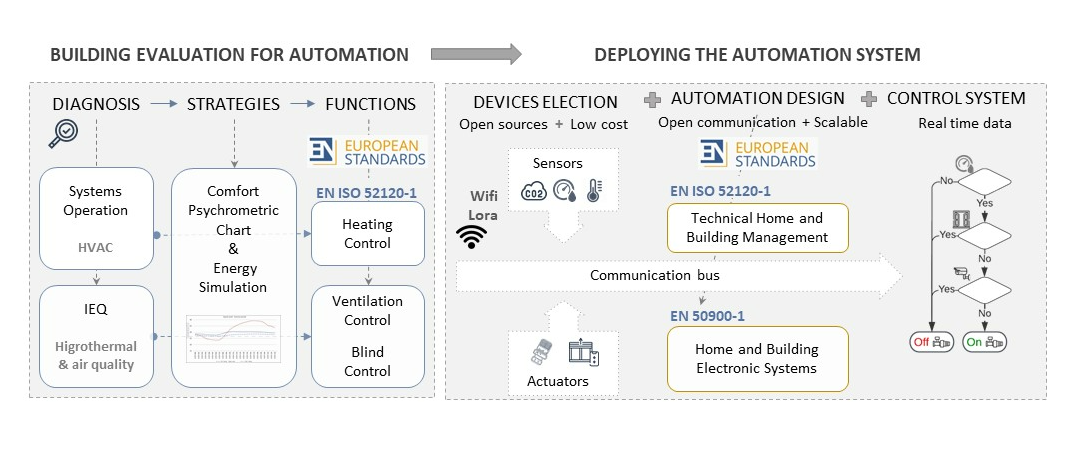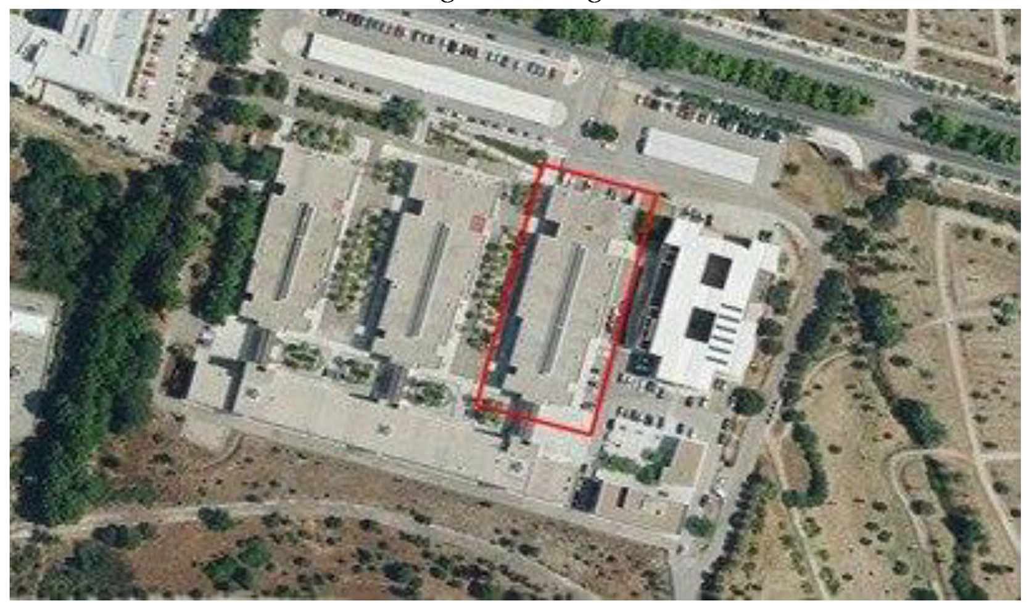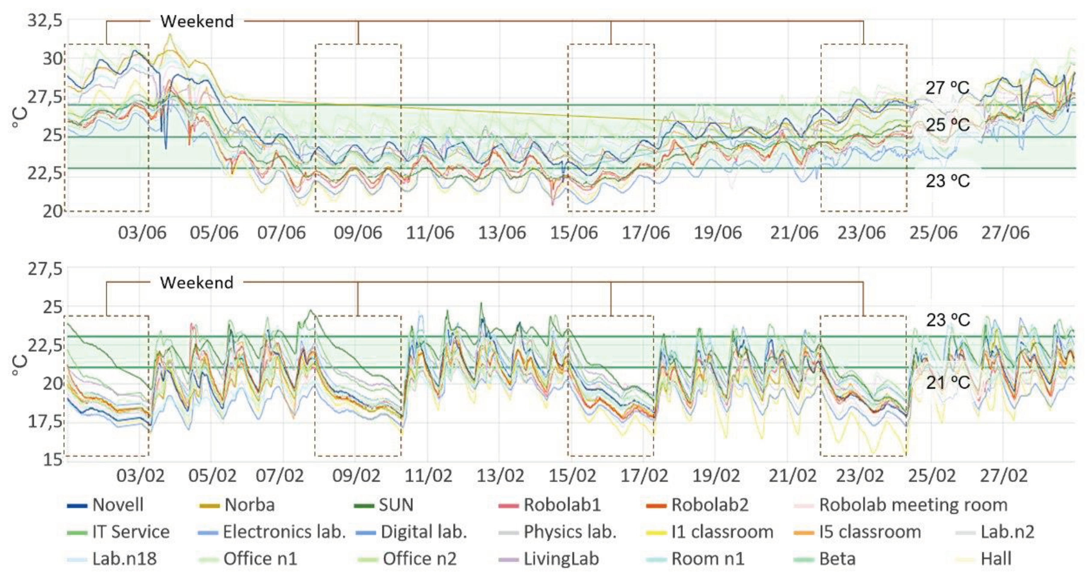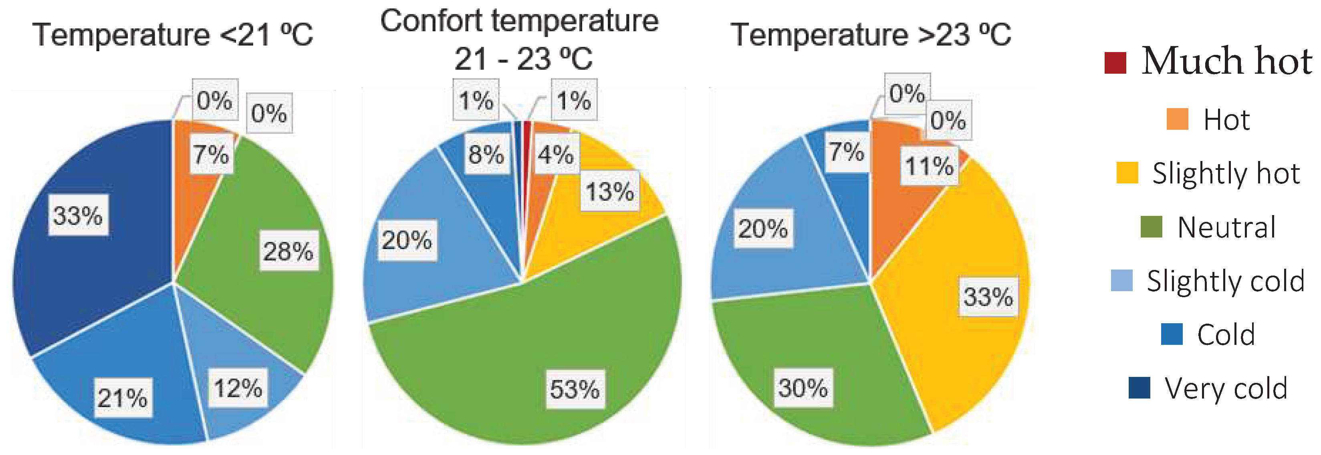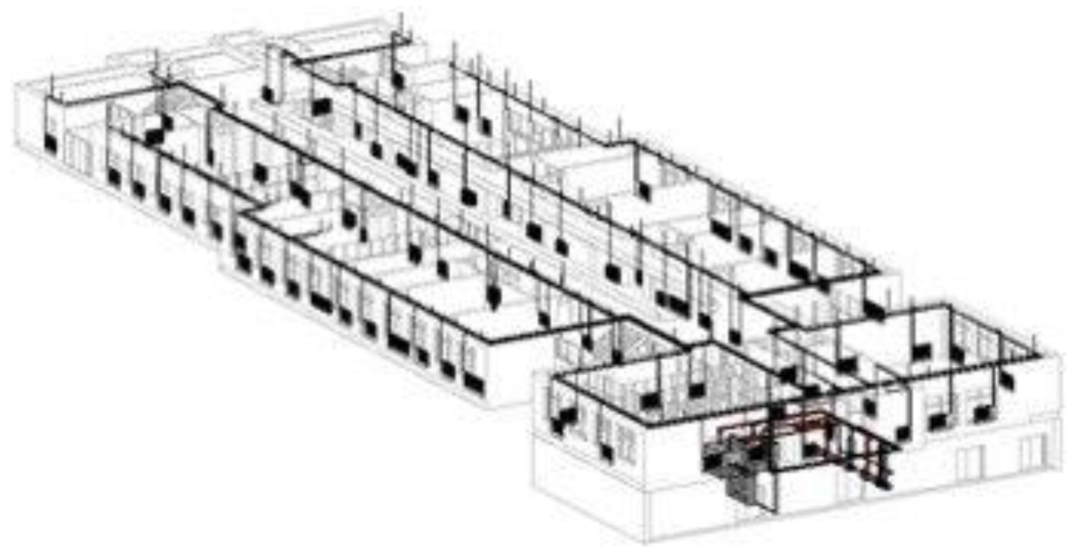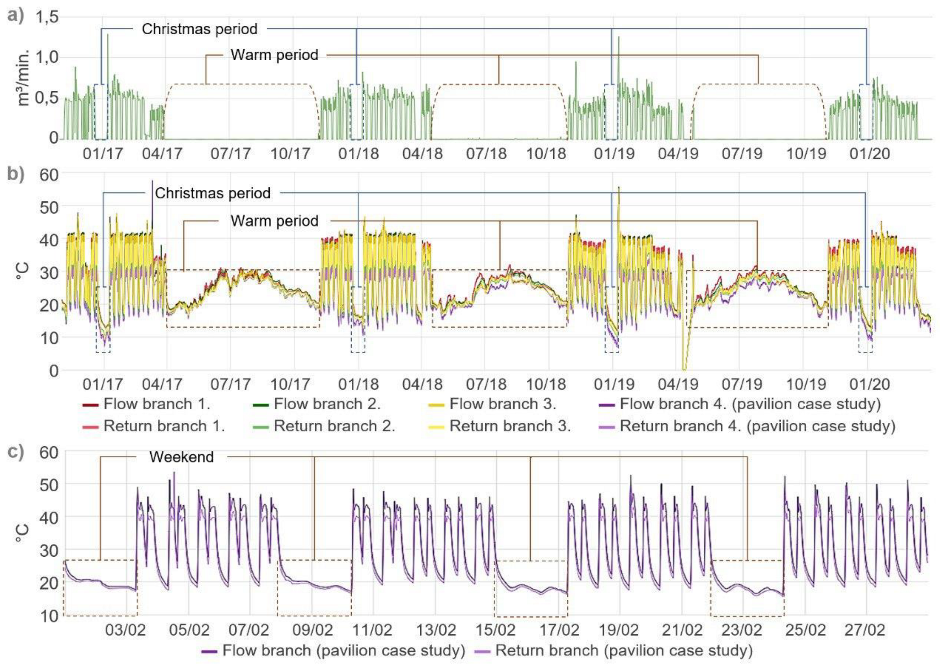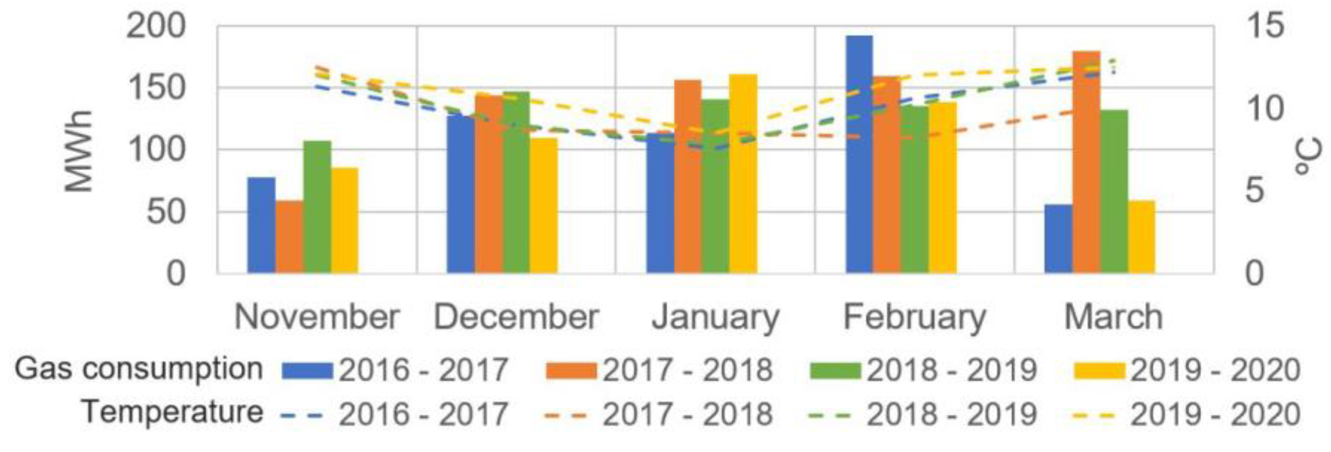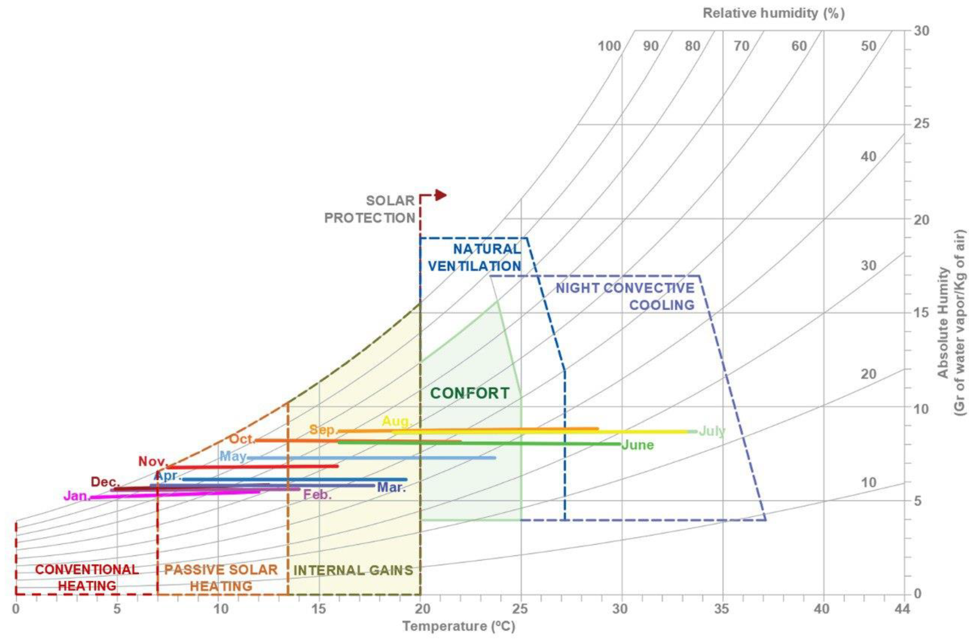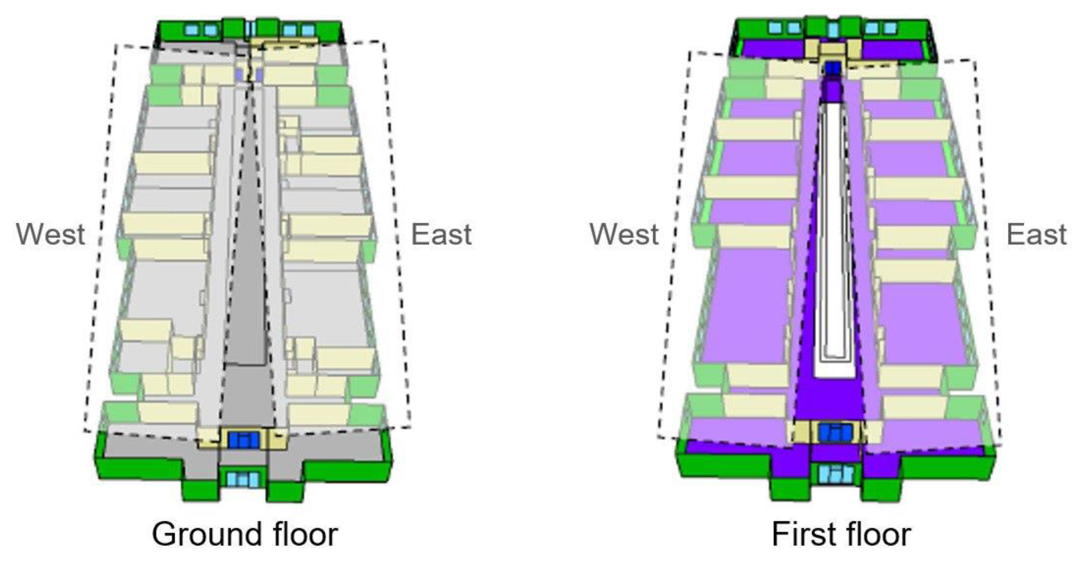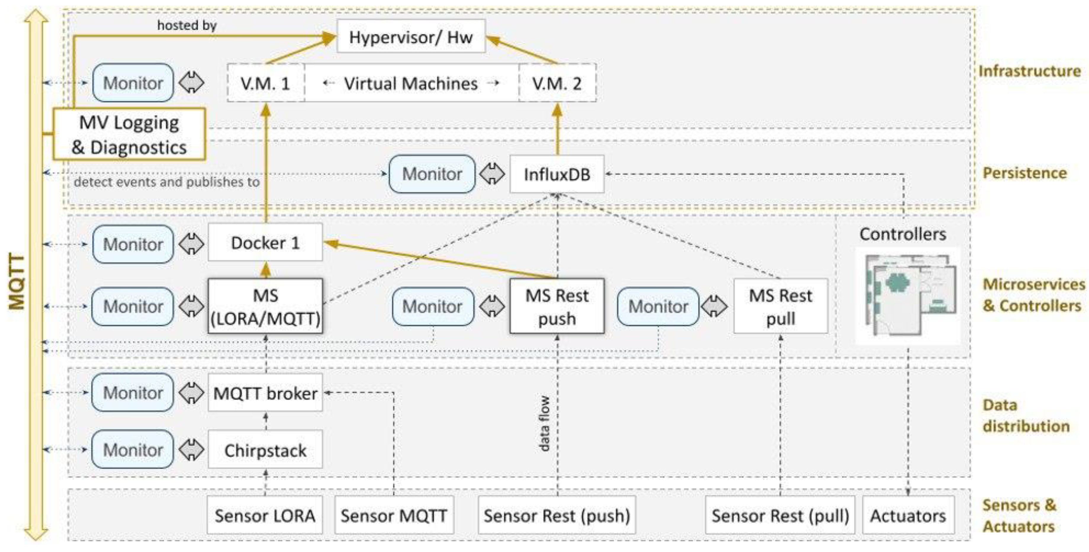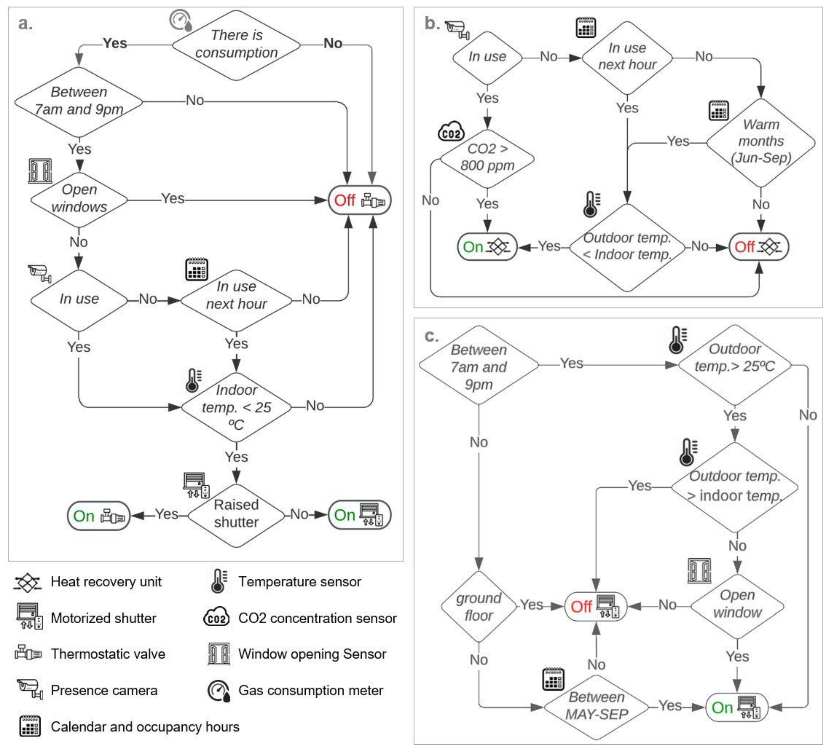1. INTRODUCTION
The Global Alliance for Buildings and Construction [
1] aims to mobilise all stakeholders to move towards a net zero emissions scenario by 2050. Together with the above organization, the International Energy Agency has developed a global roadmap for 2020-2050 to enable the transition to low-emission, efficient and resilient buildings and construction, including building retrofits and systems. In their estimation, in 2021, energy use in buildings accounted for 30 % of global final energy consumption and 27% of total energy sector emissions [
2]. In addition the scope of building energy performance standards is increasing, however, there is a large number of buildings built before the first global EPB regulations in 2002 [
3] that are in a situation of thermal discomfort and energy inefficiency.
In order to face these challenges, the use of digitization tools is essential. New paradigms promote the creation of smart built environments that can adapt to different needs [
4]. In this regard, the International Energy Agency has launched a cross-agency initiative to explore digital technologies on energy efficiency that will enable greater energy efficiency gains, including, data-driven consumer engagement platforms and new performance-based revenue models [
5]. In this respect, the European standards used for HBES, EN 50090, enable interoperability and connection to automation and control devices and systems through open communication networks [
6].
In this regard, sufficient implementations based on real-time monitoring of construction projects have been developed in recent years, focusing on the development of sensors, methods and application technologies [
7]. In this respect, thermal comfort and energy efficiency is also a challenge [
8], and in today’s literature, there is a lot of research on smart building characteristics (climate, network and user responses) for the concept of building retrofitting (a review in [
9]), or on HVAC systems and IoT-enabled optimal control [
10]. Typical detection sensing devices, based on the IoT system architecture, are currently associated with thermal comfort for indoor environment [
11,
12,
13], and, related to this, the IAQ monitoring systems [
14]. Design aspects such as occupancy behaviour, building type and cost function are also discussed in relation to modelling approaches and optimization algorithms of HVAC systems [
15].
With regard to the processing of the data, Artificial Intelligence techniques and the study of grids, meters and networks are emerging (a review of these issues in [
16]). In [
17], prediction is proposed for HVAC systems through learning algorithms based on the outdoor ambient temperature and the electricity prices, and in [
18] lighting, and security systems are also included. Otherwise, extensive research concerning machine learning algorithms has been used to predict and assess the energy efficiency of buildings [
19,
20,
21]. Furthermore, a study with a hybrid methodology integrating the EPB Directive 2018 [
22] concludes that it is necessary to additionally solve the integration of structures and mechanisms of energy management in local microgrids and smart grids. The application of soft computing has significantly improved the energy efficiency in buildings, however, engineering problems still require prior knowledge to extract features and set up restrictions.
The variable field in real-time monitoring data varies according to the scope of the case studies, e.g. the accuracy and uniformity of temperature and humidity in museums [
23], the energy savings in homes [
24], the balance between thermal comfort and energy efficiency in workspaces [
20], energy conservation and savings measures in commercial or institutional buildings [
25], or electricity energy management in the tertiary public sector [
26].
On the other hand, when talking about EPB, automation and control systems should also be introduced, and, in this way, the EMS becomes a global solution, in which energy data is collected and used in an automated way. In this respect, the EN ISO 52120-1:2022 [
27] and the previous, recently repealed, EN-15232-1[
28] have introduced a specific methodology for energy savings through the concept of TBM functions [
29]. Researches such as [
11,
24,
30,
31,
32] demonstrate this process improvement. Furthermore, some research has concluded that this method does not provide a reliable estimate of achievable energy savings because it does not take into account other factors such as building and installation design parameters (type, dimensions, envelope, air exchanges, settings) and contextual factors (occupant behaviour, climate zone, latitude and orientation) [
33].
The aim of this article is to develop a methodology to address the automation process of a large building in operation, in order to improve thermal comfort and HVAC efficiency. Progress has been achieved from the construction of a prototype, as part of the INNOINVEST project [
34], whose design requirements were: to be innovative and fully functional, to improve energy savings and efficiency, to use innovative energy technologies for the building, to cover the technological needs of companies, industries and/or end users, and to be implemented in a public building. In addition, the research team added other requirements, which they considered essential, such as: non-proprietary system (open data), scalable, low cost, low consumption and replicable, and it must also use the system architecture iterative optimisation methodology developed by the team in [
35].
Implementing automated and controlled systems to improve the thermal performance of buildings is becoming increasingly important. However, the lack of comprehensive stages in an existing method makes success difficult. In this paper, the design process was followed from the automation requirements, through the selection of the appropriate devices, to the control system operation in a large building in operation, using existing standards. The layout of a building automation system is a complex process in which the different functions have been interconnected and functional models have been accurately designed, using currently standards. Each operation has been implemented with all the variables that can affect energy performance, such as occupancy, air quality, or building status (such as shading and opening/closing of windows and blinds). Finally, the information has been guaranteed by a robust information system: data distribution, micro-services and controllers, connectivity and persistence. It has not been developed the control intelligence, nor to assess savings, which are issues sufficiently developed in the above-mentioned scientific literature.
2. MATERIAL & METHODS
The prototype building is one of the EPCC’s busiest and increased occupancy buildings (
Figure 1). It was built in 1990 with a usable area of about 3600 m². With a rectangular morphology, its longitudinal facades face East and West. It has three entrances and two levels above ground, where there are classrooms, laboratories, offices, concierge, toilets and common and communication areas. There is also a basement that is used as storage, building services and machine rooms.
Model characterization has been described in [
35] but, even so, two aspects must be highlighted: on the one hand, regarding the conditioning systems, it has a centralised heating system for the entire EPCC site. Only some spaces have air-conditioned cooling systems. The building is ventilated naturally and manually through doors and windows. On the other hand, it has a pre-existing information system based on data collection of operating variables through sensorisation, storage and visualisation. This data management is carried out through a company service single bus that creates a data monitoring system that allows the information to be analysed and compared, and which has been used to carry out the previous analysis (information system design is in [
35]). The period studied covers the academic years 2016/17 to 2019/20.
It should be pointed out that the data since March 2020 have been discarded for being unusual: the regular operation of the building was modified because of the worldwide SARS-CoV-2 pandemic.
The proposed methodology consists of 2 stages. In stage 1 (
Section 3), the assessment of the building is carried out with a focus on the subsequent design of the automation and control by means of a diagnosis in two fundamental areas: IEQ and HVAC systems operation. This double diagnosis will subsequently allow both obtaining the strategies as well as proposing the appropriate actions to resolve whatever issues may arise. To this purpose, in the first case, the psychrometric comfort chart of the climate in question was used and afterwards, a physical model was created to simulate the indoor environment, taking into account building and installation design parameters and contextual factors. In the second, EN ISO 52120-1 standard on Automation, Controls and Building Management, refers to the Energy Performance of Buildings [
27] was used, which offers the different existing possibilities of intervention having an impact on the energy performance of the building.
In stage 2 (
Section 4), the automation system is deployed. Firstly, the previous results guides the setup of sensors for collecting real-time data for the automation system, with the requirements of being open source and low cost, later European standards are taken into account for automation and information system design: EN 50090 [
6] on standardization systems of HBES Open Communication System, so it can be replicable and scalable and, again, EN ISO 50120-1 in its section on TBM, so the operation can be easily adapted to the user needs. Finally, the different control algorithms are planned to work in real time (
Figure 2).
3. BUILDING ASSESSMENT FOR AUTOMATION
This building assessment is focused on the subsequent design of the automation system. It is carried out in three successive stages:
3.1. Diagnosis
The IEQ parameters evaluated are air quality and thermal comfort, as both are priorities for the activities carried out in the building (no other indoor living issues were identified regarding acoustics, or lighting and views or relative humidity). Existing sensor data [
36], energy service bills and user surveys are used to make the diagnosis. The period studied covers the academic years 2016/17 to 2019/20. It should be pointed out that the data from March 2020 onwards have been discarded for being unusual: the regular operation of the building was modified due to the global SARS-CoV-2 pandemic. The following issues are then highlighted:
a) Sensors installed in two classrooms and a meeting room measured high levels of CO₂. According to the regulations [
37], a category of good air quality in classrooms corresponds to 880 ppm (500 ppm above the outdoor concentration, which is 380 ppm). However, during the school years analysed (from November 2016 to March 2020), an average of 9.6% of the occupied hours exceed this value. Moreover, in February 2020, for example, peaks of up to 1,964 ppm are reached in the Digital lab. classroom at 7pm (
Figure 3).
b) It can be observed that the indoor temperature of the building rooms does not continuously reach the operative temperatures defined by the Spanish buildings regulations [
37] and the latest measures for energy savings (from 23 ⁰C to 25 ⁰C in the warm period and from 21 ⁰C to 23 ⁰C in the cold period). In the summer, indoor temperatures rise up to 30 ⁰C. In winter, 20 ⁰C is only reached in some rooms and at some times around midday, even if the heating has been on since November. The spaces with the highest occupancy (Norba, Novell, I.5. and n1 classrooms) have the highest temperatures (
Figure 4).
c) Users do not perceive thermal comfort. This sensation was analysed by means of surveys (according to ASHRAE 55-2017 [
38]), 247 responses received between 21/02/19 and 03/05/19 were compared with the comfort range defined by the regulations mentioned in the previous section. It was found that 53% of the respondents felt neutral sensation, 20% felt slightly cold and 13% felt slightly hot (
Figure 5).
d) There is no zoning to allow individual control of the heating system. There are two centralised natural gas boilers (main and back-up) installed in the semi-basement of the building, which also serve three other buildings via independent underground branches. From these main branches, internal risers run through the ground floor suspended ceiling and parallel to the main facades. The connections to the risers for each radiator on the ground and first floor levels branch directly from these (
Figure 6).
e) It should be noted that the system is not automated, and the heating is controlled manually by the centre’s concierge during cold periods. The switch-on/switch-off schedule varies according to the decisions and subjective thermal sensations of the centre´s administration and management: between 6.30 am and 9 pm, from Monday to Friday. There is also a long closure at Christmas (
Figure 7).
f) The system is monitored by means of fluid temperature sensors in the different branches of the buildings, which show that the temperature of the main branch usually oscillates between 50 ⁰C and 70 ⁰C, while the branches of each building oscillate between 37 ⁰C and 50 ⁰C, both in the supply and return circuits (the latter circuits are very close to their common collector, which produces a water mixture that makes it difficult to identify the heat losses produced during distribution). The same temperature difference between flow and return is also observed in the daily pattern of the branches of the case study. In addition, there are gas consumption sensors in the boiler, which make it possible to observe how maximum values of 0.5 m
3/min are reached on average (
Figure 7).
g) It is not possible to establish a relationship between consumption and comfort or occupancy conditions, or to adapt the supply to the specific circumstances of the case study. Historical and habitual consumption is known. On the one hand, the gas consumption sensors in the boiler show peaks of 0.5 m
3/min on average (
Figure 4), but it is impossible to discern which part belongs to the building under study as there are no flow meters for each branch. On the other hand, only general monthly invoices are available for the entire EPCC site. Furthermore, they show that the natural gas consumption shows an upward trend, which starts to decrease in January 2019. The maximum monthly record was 17,086 m³ in February 2017. Higher consumption is observed in January and February. On the contrary, it is zero from May to September (both included) and in the months of October and April there is only consumption for a few days. The monthly average with some consumption occurring during the entire month (from November to March) is 10,899 m³, with a high dispersion of results (
Figure 8).
h) There is no direct correlation between winter consumption and the greater or lesser severity of temperatures. For example: January 2020, which is the warmest January, but also the one with the highest consumption; January 2017, which is the coldest, but also the one with the lowest consumption. The scheduling is currently based on a fixed timetable on working days, without taking into account outdoor temperature variations, forecasts or actual indoor temperatures (
Figure 9).
3.2. Identification of strategies
On the one hand, regarding comfort in terms of air quality and maximum CO₂ concentrations, the only appropriate strategy is controlled air renewal in buildings (later sections of this paper will address this issue). On the other hand, with regards to thermal comfort, it is necessary to know in advance the situation in the different climatic periods in order to define strategies for improvement. Once this has been determined, it is possible to analyse the behaviour of the building by applying these strategies, and therefore a model is used as the basis for energy simulations.
3.2.1. Approach to thermal situation
A climogram on a psychrometric chart [
40] was drawn up to check the monthly hygrothermal conditions of the climate in question and to identify indoor strategies, both passive and active, to be adopted for improvement. The data (maximum and minimum temperature and relative humidity) was collected from the weather station located in the municipality of Cáceres (historical records dating from 1981 to 2010) [
41]. Each month’s value has been represented by a coloured line, which is positioned in different chart areas.
Therefore, according to the chart, EPCC is in thermal comfort for a specific period in the summer, spring and autumn months (the area corresponding to internal gains when the building is occupied is included). In these months, the hottest midday hours must be excluded, when the chart suggests ventilation or night convective cooling. In addition, the coolest night hours in spring and autumn are uncomfortable: the chart then suggests passive solar heating. In December and January, conventional heating is required. Likewise, the appropriate passive strategy for temperatures above 20⁰C may be solar protection. In summary, the best strategies are
solar protection and
night-time natural ventilation in the warm period and
passive solar heating and
conventional heating in the cold period (all passive strategies except the last one, which is active) (
Figure 10).
3.2.2. Energy simulation
Energy model simulation (Design Builder v.7.0.2.004) [
42] has been used to come up with findings that could validate previous strategies obtained in the psychrometric chart. The methodology used is based on the comparison of the results of the energy exchanges and indoor temperatures obtained between the simulation of the base case model (which represents the initial situation) and others, in which some key parameters have been modified [
43]. The simulated modifications consisted of adding shading in the cold months and removing it in the warm months, as well as replacing daytime ventilation with night-time ventilation in the warm months.
In order to carry out the comparison, an energy model is defined. To that end, site data has been introduced (mainly location, altitude, wind exposure level, orientation and hourly weather data from the EnergyPlus database, 2007-2021, including day-night behaviour). The activity template is “Universities and Colleges”, to which the daily timetable is assigned (from 8 am to 10 pm during the school period, thus discounting weekends and August, when the building is closed; and from 8am to 3pm during the non-teaching period in June and July). An occupancy density of 0.23 persons per m² has been established (weighted average by use and type of activity according to the building design of the evacuation spaces [
44] and a metabolic rate of 133 W/person has been taken into account (weighted average according to the activity spaces developed in Section 4.2.1). Clothing and equipment have also been adjusted: 0,5 clo in warm periods, 1 clo in the cold periods, and 30,81 W/m² for computers and other equipment.
Otherwise, architectural and constructive features have been defined. The building envelope consists of a 1 foot brick wall, 5 cm insulation and a 7 cm brick camera wall. The roof is flat and non-trafficable with 5 cm of insulation. The openings are made up of aluminium without thermal break, with double glazing and obsolete shutter boxes with a high thermal break. This building also has large roof skylights made of thin polycarbonate without shading. To complete the characterization of the envelope, thermographic, thermal transmittance and air tightness tests were carried out. These tests identified thermal breaks and infiltrations (0,70 ren/h). The presence and effectiveness of thermal insulation was also confirmed, both in walls and in the roof.
Data for open windows has been estimated according to space uses. A ventilation and shading opening area of 20% was programmed in the summer according to the occupancy schedule. Natural ventilation, corresponding to the manual operation of windows and doors, is set at 5ren/h [
37], according to the above schedule (1 ren/h during school hours and 0 ren/h during non-teaching hours). Finally, no additional energy supply was introduced into the model, due to the building has no facilities of its own.
In order to simplify the analysis of the results, the rooms that are adjacent to each other but have a similar use have been grouped together. In this way, four large zones have been defined, differentiated by floor and orientation (bathrooms and communication cores, located at the end of the building under study, have been excluded) (
Figure 11). Only the data for the east zone, ground floor, is shown below, although similar behaviour has been observed in the upper floor and the west zone.
a) Simulation nº 1. Solar shading in the openings during the cold period and solar gain during the warm period. These unfavourable situations occur very often when the blinds in the classrooms and offices are not raised (which also forces the lighting to be switched on when it is not necessary), or when the sun´s rays overheat the spaces during the hottest season. The year has been divided into two periods: cold, from 1 October to 31 March, and warm, from 1 April to 30 September. Simulation 1 thus removes the shading from the model in summer and introduces it in winter, after which the new distribution of heat flow is compared with the base case simulation. In this way, it is found that the gains from lighting, occupancy and computers remain the same and that there are quite similar annual exchanges (<±25% difference between the two flows and <3,000 kWh): losses through floors, air infiltration and external ventilation and gains through ceilings. There is a greater difference (>±25% and <3,000 kWh) through partitions (losses) and external walls (gains), which increases (>700% and <3,000 kWh) through glazing, which is the weakest part of the enclosure (almost always losses). However, the most significant exchanges are those through solar gains (around 1,000% more), which represent 23,386 kWh more thermal gains in summer and 15,854 kWh more losses in winter (respectively 2,948% and 5,012% of the total exchanges taking place in the building) (
Figure 12).
On the other hand, comparing the temperatures between the base case and simulation nº1, it can be seen that when the solar radiation hits the east façade, there is a significant change in the indoor operating temperature of up to 3 ⁰C between the two, both in the warm period (increasing) and in the cold period (decreasing).
Figure 13 shows two extreme weeks, one from each period, in which the air conditioning is not activated: the increase raises from 8h and reaches its maximum at 12h in the case of solar protection not activated during the warm period (corresponding to the month of August) and activated during the cold period (corresponding to the month of March). In both cases the damage is maintained during the day with a higher temperature of 1.5 ⁰C in summer and 1 ⁰C in winter. The differences between the two models with respect to indoor relative humidity are not significant.
b) Simulation nº 2. Activation of natural ventilation of windows at night during the warm period. This favourable situation does not usually occur in most public buildings, where there are no ventilation instructions when the buildings are closed (sometimes due to security concerns). Moreover, it is common practice to open windows during the day even though the outdoor temperature is much higher. For the simulation, windows natural ventilation has been activated only at night from 0 to 8 am, every day from June to September (when the outdoor temperature is lower than the indoor temperature, and the latter is above the comfort temperature), and the hourly air exchange rates have been increased to the maximum (which means going from 12 ren/h in June to 25 ren/h in July, depending on the weather conditions). This compares the new distribution of heat flows with the base case simulation, and shows that almost all exchanges remain similar (0%) in lighting, solar, computer and occupant gains; (<±20% and <2000 kWh) through walls, ceilings, floors and partitions; (<-30% and <300 kWh) in glazing. However, the most significant difference in exchanges is through natural ventilation, which increases by 155%, representing an additional 4,817 kWh of thermal reduction (
Figure 14).
With regard to the analysis of temperatures, it is observed that there is a constant decrease, in this case of up to 2.5⁰C in the month of July, which occurs mainly at night and is maintained until 11 am, at which point the temperature begins to increase progressively until 10 pm, when a reduction of 1 ⁰C is still maintained. In the month of August, with no gain due to occupancy, the decrease reaches 3 ⁰C. The differences between the two models with respect to indoor relative humidity are not significant (
Figure 15).
3.3. Actions proposal
The EN ISO 52120-1 [
27] standard has been used to select the different proposed actions that are feasible in the case study. It specifies a structured list of control, building automation and technical building management functions that contribute to the energy performance of buildings. Those BAC and TBM functions having an impact on the energy performance of the building have been selected (in addition, the targeted action types for each case are specified in
Table 1):
a) Ventilation Control that brings air into the building. The functions that can be implemented in this case are: supply air flow control related to occupancy (VENT_RMFLOW_CTRL), room air temperature control by the ventilation system (VENT_RTEMP_CTRL), ventilation systems that allow the OA ratio or flow to be varied (VENT_OAFLOW_CTRL) and free mechanical cooling (VEN_FREECOOL_CTRL).
b) Blind Control to prevent overheating (BLIND_CTRL). An automatically controlled motorised operation function has been selected, which also allows solar gain at the required times.
c) Heating Control. The following function is selected: Heating automatic control on emission units (HEAT_EMIS_CTRL_DEF), as it allows free modification of the spaces and programming of the control of rooms, sectors, floors, façades, halls, etc., thus covering all the other possibilities and allowing each space to be adapted to its heating needs at a much lower cost. Functions that act on the distribution network are discarded, as they would require the installation of regulation keys in each branch or by means of new branches (by floor, by room, by sector, by the location of the radiators (window/corridor); those that act on the pumps; or with control on the general boiler panel.
Finally, on the basis of the above, the actions (outputs) proposed: 1. Installation of air exchangers with heat recovery based on time schedule, occupancy, air temperature, heating/ cooling loads, number of people or indoor air parameters and night air temperature. 2. Installation of automated motorized blinds. 3. Installation of thermostatic valves (
Table 1).
4. DEPLOYMENT OF THE AUTOMATION SYSTEM
At this stage, an automatization assessment has been carried out and the building requirements have been identified whereupon the subsequent implementation of the automated system to begin. To this end, European standards have been applied. On the one hand, the design, focused on the proposed actions, has to consider the TBM according to EN-52120-1. The functions to be integrated in the case study are: set-back and adaptation of BAC setpoints according to the room/zone operating modes (BMS_SP), runtime management (BMS_RT), detection of faults in technical building systems and support for diagnosis of these faults (BMS_FD), and reporting of information on energy consumption, indoor conditions (BMS_RPR) (
Table 1 and
Section 4.1). On the other hand, the EN 50090-1 series focuses on the HBES Open Communication System and provides specifications for a communication network, with an automated, decentralized and distributed process control, independent of any specific microprocessor platform or architecture. All devices in the designed network form distributed applications which are able to interact with each other, creating a comprehensive and multi-domain communication system with unified service and integration solutions for IP-enabled media (
Section 4.2).
4.1. Devices
A set of devices has been selected to fulfil the designed actions with the requirements of being low cost and subsequently connectable.
Table 2 shows these devices, relating the measured parameters (sensors or inputs) to the controlled actions (actuators or outputs).
Based on this framework, input and output devices are selected by prioritising the following characteristics (specific technical characteristics in
Table 3 and
Table 4):
- small, lightweight, low-cost and easy to install.
- low consumption: low power batteries (<3,6 W), lasting between 1 to 10 years, and data transmission by a LoRa network (readings have been configured every 20 minutes to reduce battery consumption). In the case of camera data, the energy power is <4,5 W in wired networks, and a maximum of 35 Wh and 310 Wh in air exchangers.
- accurate measurements: temperature range varies from -40 or -20, to 60 or 80 ºC with a typical accuracy of ±0.3 to ±0.6 ºC; humidity range from 0 to 100 % and ±3/±5% respectively, and CO2 concentration from 400 to 10000 ppm and ± 3-10 ppm respectively.
4.1.1. Input devices
This section lists the input devices whose function is to collect information on the different parameters and deliver it to the control system. The number of units installed is also specified. In addition, other data sources are used that do not require a physical device.
a) Indoor hygrothermal and CO
2 concentration (10 units) [
45]: located in the spaces with higher occupancy. It is screwed to vertical walls at a height of approximately 1.5 m and in the centre of each space.
b) Window open/closed status (94 units) [
46]: placed in each window of the building. These units collect temperature and humidity data. The communication device is screwed to a vertical wall near the window and the sensor itself, connected to it by a cable, is attached to the window frame at the same height.
c) Presence cameras (19 units) [
47]: installed in the most frequently used classrooms, they record the occupancy fusing image analysis software developed for this purpose using deep convolutional neural networks. The cameras are installed on the ceiling or on the wall of the teacher’s desk. The average time to capture, decode and process each image is 2 seconds, so each instance of this program can process 30 cameras per minute given sufficient hardware resources.
d) Other data sources currently used are: time schedules provided by the institutional room reservation software, and meteorological data provided by the national climate service [
41].
4.1.2. Output devices
This section lists the output devices, which are responsible for performing actions on the system:
a) Thermostatic valves (185 units) [
48]: Flow control at the emitters is required based on the operating conditions of the indoor and outdoor environment. It also monitors indoor temperature and humidity data, geographical position, battery level and open window warning.
b) Air exchanger with heat recovery (4 units): The requirements of the system are to supply properly filtered outdoor air to the building and to extract indoor air, while exchanging heat as required. In addition, it will allow night operation in bypass mode. For the calculation of the equipment, the minimum ventilation flow rate for educational buildings of 12.5 dm³/s per person (indoor air quality category IDA 2, which guarantees acceptable air free of pollutants by the extraction and discharge of stale air. [
37] is used, and an occupant density of 0.23 persons/m
2 (
Section 3.2.2). The outdoor air quality is considered as ODA 1, pure air, which may contain temporary solid particles such as pollen. The extract air is class AE 1, low pollution level, which requires a minimum extract air flow rate of 2 dm³/s per m².
Two types of very low consumption systems have been tested: a “domestic” system [
49] in low-occupancy rooms: a laboratory (Robolab) and a classroom (Sun); and an “industrial” system [
50] in two large classrooms (Novell and Norba). These allow the air temperature to be maintained by means of a superconducting, antibacterial and antiseptic copper heat exchanger inside the unit’s casing. This allows opposing airflows to occur in the very volume of the cylinder that shapes the device. When the counterflows operate simultaneously, the extract air transfers part of its temperature to the supply air as both pass through the heat exchanger, but without creating multidirectional mixing of the airflows.
With regard to installation, the domestic system does not require ducts and the recuperator is installed embedded above the false ceiling. The industrial unit, on the other hand, is installed under the ceiling together with the supply and extract ducts, which are connected to the outside through two boreholes in the wall.
c) Automated motorized blinds (91 units): The requirements of the system are to prevent solar gain in hot weather and to provide protection in cold weather. It is installed on all existing manual roller shutters by replacing the drum shaft with a new one incorporating a tubular motor.
4.2. IoT ARQUITECTURE
A complete monitoring and control system has been designed and deployed for the prototype building meeting the following criteria:
- -
open source or with a permissive licence software
- -
multi-protocol, admitting any kind of IoT device to publish or take requests
- -
scalable, easily extended and replicated in other facilities.
- -
modular, with containerised services and databases to facilitate maintenance and improvement.
- -
self-monitoring and self-diagnosing, with a parallel monitoring infrastructure that holds local models of each service and supervises their correct functioning
- -
user-friendly, to facilitate the controller development and tuning
- -
external access through microservices for connecting visualisation software and dashboards
- -
flexible software development kit access for custom coded data analysis
Figure 16 shows a schema of the architecture. It is divided vertically into five layers, which are explained from bottom to top.
The first two layers comprise the data transport and distribution prior to the ingestion by the microservices layer. This takes advantage of the existing infrastructure, cable and WIFI local network but also extends it with the deployment of LoRa routers and antennas. Several protocols have been supported, including MQTT, REST and Modbus over IP.
- -
LoRA communication is supported by routers connected to the local ethernet and configured to send all received packets to an instance of Chirpstack [
51], which transforms them into JSON strings and publishes them via MQTT. Thermostatic valves, window open/close switches and environmental sensors use LoRa.
- -
Devices that support MQTT can publish their data directly. Motorized blind controllers connect to the local network using Wifi (with ESP32) and send and receive data using MQTT.
- -
Environmental sensors send data using REST over a Wifi connection.
- -
Several external sources are periodically queried to obtain meteorological data, air data quality and other variables that may be of interest for future analysis of the building’s behaviour.
The third layer comprises the set of microservices that receive or query the data sources, validating, filtering, and storing in the databases. The Python language is used to code the services which have been grouped according to the nature and precedence of the data. Each group runs inside a container, which in turn runs inside a virtual machine with a public IP. Given the variety of the data sources and the fact that many are commercial devices with their own predefined format or external websites that tend to use custom CSV or JSON structures, the possibility of a common data format was ruled out. Instead, the flexibility of the microservices was used to quickly code specific solutions for each case. Once the data has been received, it is validated against the internal data model and stored in a database that is kept on a separate private subnetwork.
Data persistence is achieved using a time-series-oriented database, InfluxDB, which stores the incoming data managed by the microservices, depicted in the fourth layer.
An important feature of this architecture is the self-monitoring capability, since incidents and failures steadily increase as more devices and controllers are installed. The creation of a parallel architecture to control the nominal one is proposed (these scripts are in blue boxes in
Figure 16). Thus, all processes are monitored by tracking their external state in terms of operating system variables (i.e., aliveness, memory, CPU usage). The microservices that receive or request data from external devices have been extended with additional code that learns and keeps track of the identity and interacting frequency of all devices reaching that service. These anomalies are published to a dedicated virtual machine using a separate MQTT broker. A process in this machine receives all notifications from the monitoring scripts and runs diagnostic algorithms. Those events that are considered abnormal and the result of their evaluation are reported to the technicians for further intervention. In the current state, diagnostic algorithms are limited to simple model comparisons, mostly based on predefined thresholds, but the gathered data will be used in machine learning algorithms to induce more complex classifiers.
In the fifth layer inner virtual machines run on a cloud or local infrastructure.
4.3. Control system design
Finally, the different logical processes have been designed with respect to the previous actions and devices. First, the setpoint temperatures had to be adjusted.
4.3.1. Adjustment of the setpoint temperatures
Before starting to design the operation of the control system, it is necessary to establish the setpoint temperatures for the operation for each type of activity. To this purpose, the metabolism has been taken into account adding the issue of adaptive comfort, and then correcting the regulated comfort temperature: the lower limit of 21 ⁰C for the cold period and the upper limit of 25 ⁰C for the warm period (in both cases the lowest consumption limits are chosen). In addition, two types of activity are defined: 1. sitting in offices and classrooms, and 2. laboratory work and walking in common areas. The results indicate that although it is not necessary to correct the operative temperature of the spaces where activity 1 takes place, the temperature of activity 2 spaces have to be reduced by 3.12 ºC to achieve comfort. In the warm period, the air exchanger will always be activated at night to avoid accumulated overheating since, in addition, the equipment is of low consumption. If the period is a non-working period, there will be no setpoint temperature (
Table 5).
4.3.2. Logical processes
Flow diagrams have been used to design the logical processes of the output devices: automated motorized blinds, thermostatic valves and air exchangers, for which a Unified Modelling Language has been applied. Using
inputs, decisions and terminals, the execution flow is expressed by arrows connecting the start and end points of the algorithm process. These flows will be iteratively optimised to any modification as a result of the installation monitoring operation for greater adjustment and greater efficiency (
Figure 17). Hereafter, the programming is detailed for each of them:
a) Heating control: The terminals, in this case thermostatic valves, are activated according to decisions made on the basis of inputs such as time, window status, occupancy, schedule, indoor temperature and shutter status. In addition, following the flow lines indicated in the diagram, the valves cut off the hot water supply to the terminals when they reach the setpoint temperatures defined for each space. Cutting off this supply means reducing the flow of hot water to the radiators, and, in certain situations, reducing gas consumption. In this way, the thermal gap that the boiler has to overcome is also reduced, as the temperature of the return water flow drops less because it does not flow through the radiators.
b) Ventilation control: the system terminals are activated according to decisions based on the following inputs: occupancy, schedules, temperature and CO₂ concentration of each space. According to this programming, the recovery unit can operate in two different situations:
For cooling in the summer months: when the night-time outdoor temperature is lower than the indoor temperature, the air exchanger is activated with its by-pass function.
To improve the indoor air quality when the rooms are occupied and the CO₂ concentration level exceeds the limits, without the need to open the windows manually.
c) Blind control: The terminals are shutter motors that operate according to decisions made on the basis of the following inputs: date and time, indoor and outdoor temperature, window status and room location within the building. The terminals can be used for solar shading in winter and protection in summer. The actuators have manual switches that allow the blinds to be raised or lowered depending on the specific needs, while this command remains on the system command. In this way, glare can be avoided or situations of total darkness can be created if the use requires it.
5. CONCLUSIONS
After proposing a methodology for the design of an automated system to improve thermal performance, this article addresses the current research gaps for the resolution of some stages: the choices of equipment and its adjustment to the system, the assessment of the automation requirements, and the design of the control system in a large building in operation.
Data on hygrothermal comfort, air quality and operational heating systems were evaluated Afterwards, the psychrometric chart and the energy simulation have shown the most effective strategies, also taking advantage of the strategies of passive architecture. Based on the diagnosis of the building, strategies have been proposed according to European standards, on automation, control and open communication systems. These strategies converged in the selection of the input and output devices using open sources and low cost, which allows the development of replicable and scalable systems. The final design of the algorithms allowed to close the system design process.
The main theoretical and practical implications of the paper are the following:
- -
Without prior investment in the envelope and systems, which is much more costly, large building in operation, can improve thermal performance
- -
Prior knowledge has been confirmed as indispensable, to, firstly, identify key problems (such as operation of timetables or facilities, actual occupancy of spaces, comfort and consumption deficiencies, climate adaptations, etc.) and secondly, to design proper strategies before the automation design process.
- -
Energy simulations (or alternatively digital twins) allow for appropriate targeting of actions to decision making.
- -
Standards are useful to provide frameworks and to focus action, although the slow updating process entails the application of advances from existing scientific literature, which is more agile.
- -
Different variables that could affect energy efficiency and comfort during building’s operation, such as occupancy, air quality or building condition should be taken into account.
- -
There are some mandatory issues that may be considered in every automation system to be competitive in building savings: real time monitoring, low-cost and low consumption, open source and scalable.
In conclusion, the developed methodology proved to be adequate to meet the objectives of this research. Its implementation confirms the originally formulated hypothesis of identifying the precise development to operate in these buildings whose ultimate goal is to achieve automated control, without the need for occupant intervention, so as to improve the energy performance of the building and the comfort of the users. Furthermore, the proposed approach may be easily applied in other buildings.
The following limitations of the research should be mentioned:
- -
It is necessary to strategically place some sensors at the beginning of the methodology implementation to allow the previous diagnosis.
- -
There are many variables in buildings that cannot be controlled or even measured, so any control architecture must be designed to cope with and compensate for disturbances.
Figure 1.
Location of the prototype building at the EPCC.
Figure 1.
Location of the prototype building at the EPCC.
Figure 2.
Flow chart of the methodology used.
Figure 2.
Flow chart of the methodology used.
Figure 3.
CO₂ concentration in the case study building in February 2020.
Figure 3.
CO₂ concentration in the case study building in February 2020.
Figure 4.
Example of the thermal behaviour of the indoor temperature in the building during the warm period (June 2019) and the cold period (February 2020).
Figure 4.
Example of the thermal behaviour of the indoor temperature in the building during the warm period (June 2019) and the cold period (February 2020).
Figure 5.
Temperature sensation collected in surveys 21/02/2019 - 03/05/2019.
Figure 5.
Temperature sensation collected in surveys 21/02/2019 - 03/05/2019.
Figure 6.
3D modelling of the existing heating system in the case study .
Figure 6.
3D modelling of the existing heating system in the case study .
Figure 7.
Boiler operation: a) Gas consumption. b) Temperature of the supply and return branch of each building, from November 2016 to March 2020. c) Example of the thermal behaviour of the supply and return branch of the case study, February 2020.
Figure 7.
Boiler operation: a) Gas consumption. b) Temperature of the supply and return branch of each building, from November 2016 to March 2020. c) Example of the thermal behaviour of the supply and return branch of the case study, February 2020.
Figure 8.
Evolution of monthly gas consumption by heated volume, academic years 2016/17 to 2019/20.
Figure 8.
Evolution of monthly gas consumption by heated volume, academic years 2016/17 to 2019/20.
Figure 9.
Comparison of total monthly gas consumption and average monthly temperatures in Cáceres in the winter months, from November to March, from 2016/17 to 2019/20, data from invoices and national climate service [
39].
Figure 9.
Comparison of total monthly gas consumption and average monthly temperatures in Cáceres in the winter months, from November to March, from 2016/17 to 2019/20, data from invoices and national climate service [
39].
Figure 10.
Givoni psychrometric graph of the climate of Cáceres.
Figure 10.
Givoni psychrometric graph of the climate of Cáceres.
Figure 11.
Analysis zones according to floor plan and orientation of the model.
Figure 11.
Analysis zones according to floor plan and orientation of the model.
Figure 12.
Comparison of heat exchanges in the area corresponding to east-facing ground floor, between the base case and simulation 1 (with solar shading in the cold period and without it in the warm period).
Figure 12.
Comparison of heat exchanges in the area corresponding to east-facing ground floor, between the base case and simulation 1 (with solar shading in the cold period and without it in the warm period).
Figure 13.
Comparison of the thermal behaviour in the east-facing zone, between the base case and simulation nº 1 with solar shading in winter and without in summer.
Figure 13.
Comparison of the thermal behaviour in the east-facing zone, between the base case and simulation nº 1 with solar shading in winter and without in summer.
Figure 14.
Comparison of heat exchanges in the East facing zone, between the base case and simulation nº 2 with activation of natural night ventilation in the warm months.
Figure 14.
Comparison of heat exchanges in the East facing zone, between the base case and simulation nº 2 with activation of natural night ventilation in the warm months.
Figure 15.
Comparison of temperature in the east-facing zone, between the base case and simulation nº 2 with natural night ventilation activated in a typical week and day of a warm month.
Figure 15.
Comparison of temperature in the east-facing zone, between the base case and simulation nº 2 with natural night ventilation activated in a typical week and day of a warm month.
Figure 16.
IOT architecture.
Figure 16.
IOT architecture.
Figure 17.
Automation and control flowchart: heating control (a), ventilation control (b) and shield control (c), for occupied in working period in activity 1.
Figure 17.
Automation and control flowchart: heating control (a), ventilation control (b) and shield control (c), for occupied in working period in activity 1.
Table 1.
Proposed actions for building heating operations according to EN ISO 52120-1 [
27].
Table 1.
Proposed actions for building heating operations according to EN ISO 52120-1 [
27].
| BAC AND TBM FUNCTIONS, EN 15232-1 |
ACTIONS |
| VENTILATION CONTROL |
| VENT_RMFLOW_CTRL |
Type 1. Time control: The system runs according to a given time schedule |
Installation of air exchangers with heat recovery dependent on time schedule, occupancy, quality of air, air temperature, heating/ cooling loads, number of people or indoor air parameters, night air temperature |
| Type 2. Occupancy detection: The system runs dependent on the occupancy |
| Type 3. The system runs dependent on the quality of air demand (CO2 measurement) |
| VENT_RTEMP_CTRL |
Type 1. Continuous control: either air flow rate or supply air temperature at the room level can be varied continuously; Room temperature setpoints are set individually |
| Type 2. Optimized control: minimum energy demand by optimized control. Both air flow rate as well as supply air temperature at the room level are controlled dependent on heating/cooling load |
| VENT_OAFLOW_CTRL |
Type 2. Stage (low/high) OA ratio /OA flow: depending on a given time schedule |
| Type 3. Variable control: the system is controlled by sensors which detect the number of people or indoor air parameters or adapted criteria. The used parameters shall be adapted to the kind of activity in the space |
| VEN_FREECOOL_CTRL |
Type 1. Night cooling. the amount of outside air is set to its maximum during the unoccupied period provided: 1) the room temperature is above the setpoint for the comfort period; 2) the difference between the room temperature and the outside temperature is above a given limit; if free night cooling will be realized by automatically opening windows there is no air flow control. |
| BLIND CONTROL (SOLAR PROTECCIÓN) |
| BLIND_CTRL |
Type 2: Motorized operation with automatic control: Automatic controlled dimming to reduce cooling energy |
Installation of automated motorized blinds |
| HEATING CONTROL |
| HEAT_EMIS_CTRL_DEF |
Type 2: Individual room control: By thermostatic valves or electronic controller |
Installation of thermostatic valves |
| TECHNICAL HOME AND BUILDING MANAGEMENT (TBM) |
| BMS_SP |
Type 4: Adaptation from a central room (e.g., work station, web operation; room operating units are excluded) with frequent set back of user inputs |
Automation and control system |
| BMS_RT |
Type 2: Individual setting following a predefined schedule; adaptation from a central room (e.g., work station, web operation; room operating units are excluded); variable preconditioning phases |
| BMS_FD |
Type 1: With central indication of detected faults and alarms |
| BMS_RPR |
Type 2: Analyzing, performance evaluation, benchmarking of indoor environment and energy |
Table 2.
Devices from inputs and outputs of the model.
Table 2.
Devices from inputs and outputs of the model.
| INPUTS |
OUTPUTS DEVICES (actions) |
| PARAMETERS |
DEVICES |
Automated motorized blinds |
Thermostatic valves |
Air exchanger with heat recovery |
| Environmental conditions |
CO₂ concentration |
CO₂ sensor |
|
|
x |
| Indoor humidity and temperature |
Thermostatic valve |
x |
x |
x |
| Indoor sensor |
| Air exchanger with heat recovery |
|
|
|
| Outdoor humidity and temperature |
Outdoor sensor |
x |
|
x |
| AEMET data |
| Occupant- related variables |
Number |
Presence cameras |
x |
x |
x |
| Time |
Timetable |
x |
x |
|
| Date |
x |
|
x |
| Building components |
Windows State |
Window open/close status |
x |
x |
|
| Thermostatic valve |
| Blinds State |
Automated motorized blinds |
- |
x |
|
| Building systems |
Heating (On/Off) |
Boiler sensor |
|
- |
|
| Thermostatic valve |
| Ventilation (On/Off) |
Air exchanger with heat recovery |
|
|
- |
Table 3.
Technical characteristics of the input devices and thermostatic valves.
Table 3.
Technical characteristics of the input devices and thermostatic valves.
| |
Intelligent thermostatic valves
- Vicki LoRaWan
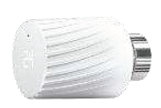
- MClimate |
Environmental sensor
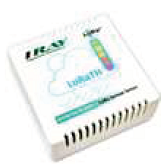
LoRaTH – RAY |
Window open/close

status EM300-MCS – Milesight |
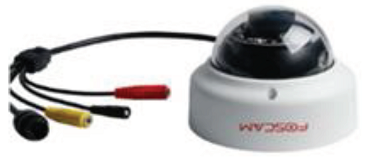
Presence camera FOSCAM D2EP |
| Size (mm) |
54 x 84 x 54 |
84 x 84 x 36 |
88 × 87 × 27 |
112 x 112 x 88 |
| Weight (g) |
107 |
150 |
218 |
480 |
| Output type |
Analog |
Analog |
Digital |
Analog |
| Power supply (duration) |
2xAA batteries (10 years) |
2xAA batteries (1 year) |
ER18505 4000 mAh Li-SOCl2 batteries (5/10 years) |
Data network |
| Energy power (w) |
2,7 - 3,6 |
0,39 |
- |
Medium/average < 4,5 |
| Communication |
LoRaWAN |
LoRaWAN |
LoRaWAN and NFC |
10/100 Mbits, POE 802.3af connection and WPS |
| IP protection |
|
IP40 |
IP67 |
IK10 vandal resistant |
| Memory |
|
Flash: 32 K and RAM: 2 Kb |
|
External SD card slot. Internal 128GB. Micro SD class 10 min. |
| Operating range |
| Temperature (⁰C) |
from -20 to 60 |
from -40 to 80 |
from -40 to 70 |
from -20 to 60 |
| Humidity (%) |
from 0 to 80 |
from 0 to 100 |
from 0 to 85 |
from 20 to 85 |
| Measurement range |
Image sensing |
| Temperature (⁰C) |
- |
from -40 to 80 |
from -30 to 70 |
Type |
1/4” CMOS 1.0 Mpx |
| Humidity (%) |
- |
from 0 to 100 |
from 0 to 100 |
Resolution (Mpx) |
2.0 (1920x1080) |
| CO₂ concentration (ppm) |
- |
from 400 to 10000 |
- |
Illumination (lux) |
Minimum 0 |
| Typical Accuracy |
Lens |
| Temperature (⁰C) |
|
± 0.5 |
± 0.3 / ± 0.6 |
Lens and zoom |
f:2.8, night vision 6x digital zoom |
| Humidity (%) |
|
± 3 |
± 3 / ± 5 |
Vision angle (⁰) |
130 diagonal and110 horizontal |
| CO₂ concentration (ppm) |
- |
± 3 - 10 |
- |
Audio |
with input/output |
| Resolution |
Software |
| Temperature (⁰C) |
0,18 |
0.1 |
-0.1 |
Video |
H.264, MJPEG |
| Humidity (%) |
0,39 |
1 |
0.5 |
OS Compatible |
Windows, MAC, Android… |
| CO₂ concentration (ppm) |
- |
1 |
- |
Multi-Stream |
Dual-Stream |
Table 4.
Technical characteristics of the air exchangers.
Table 4.
Technical characteristics of the air exchangers.
| |
Domestic heat recovery unit
PRANA 200C ErP

|
Industrial heat recovery unit
PRANA 340-S
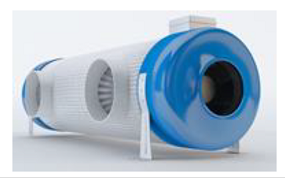
|
| Energy class |
A+ |
A |
| Volume of air exchanges in recovery (m³/h) |
Simultaneous discharge / extraction |
185/177 |
1100/1020 |
| Minimum mode / Off mode |
21 /10 |
110 / from 15 to 30 |
| Operating temperature range (⁰C) |
Indoor |
From -30 to +50 |
From 0 to +35 ⁰C |
| Outdoor |
From -20 to +45 ⁰C |
| Energy consumption (Wh) Efficiency (%) |
From 4 to 35 / 93 |
From 80 to 310 / 78 |
| Power supply (V) |
230 ± 10 % |
230 ± 10 % |
| Insulation class / Weather protection level |
II / IP 24 |
| Acoustic pressure (dB(A)) |
From 15 to 54 |
52 |
| Working module length/diameter/with thermal insulation (mm) |
500/200/210 |
From 890 to 1030/340/350 |
| Mounting hole diameter (mm) |
215 |
≥ 350 |
Table 5.
Setpoint temperatures according to activity.
Table 5.
Setpoint temperatures according to activity.
| |
|
ACTIVITY 1 |
ACTIVITY 2 |
|
Metabolic speed(W/m²)
|
Type of job |
with the hands |
15 |
with both arms |
65 |
| Position |
Sitting |
10 |
Standing |
25 |
| Movement |
Motionless |
0 |
Walking |
110 |
| Activity Correction |
By Basal Metabolism (W/m²) |
42,5 |
| Subtotal (W/m²) |
67.5 |
242.5 |
| Total (partial by body surface) (W) (body surface 1.80 m²) |
121.5 |
436.5 |
| Base metabolic activity /metabolic activity value (met) |
1.22 / 1.49 |
1.25 / 4.37 |
| Degrees of correction (⁰C) |
-0.03 |
-3.12 |
|
Operative temperature(⁰C)
|
Occupied in working period |
21 - 25 |
18 - 22 |
| Non working period |
Off / Off |
