Submitted:
02 June 2024
Posted:
05 June 2024
Read the latest preprint version here
Abstract
Keywords:
1. Introduction
1.1. Bubungan Tinggi
1.2. Bubungan Tinggi’s Model
2. Methods
3. Results and Discussion
3.1. Bubungan Tinggi’s Model Processing
3.2. Conceptual Study
3.3. House Transformation
3.4. Transformation Model for House Design
4. Conclusion
References
- Miguel, A., et al. (2015) Agronomy for Sustainable Development 35 No. 3, link.springer.com/article/10.1007/s13593-015-0285-2.
- George, E., et al. (2019) Journal on Computing and Cultural Heritage JOCCH 12 No. 1, dl.acm.org/doi/abs/10.1145/3292057.
- Τhanasis, Daradoumis. (2017) Analyzing the Educational Design Use and Effect of Spatial Games for Cultural Heritage a Literature Review. Computers education 108, 2017,.
- www.sciencedirect.com/science/article/pii/S0360131517300076.
- Farran, Hani Khalil. (2021) "The Intelligent System of Role of Cultural Heritage in Promoting Intellectual Trends of Contemporary Interior Design. Journal of Information Science Engineering 37 No. 6, search.ebscohost.com/login.aspx?direct=true&profile=ehost&scope=site&authtype=crawler&jrnl=10162364&AN=153803303&h=Xp%2BRhymhkDEhHf%2B1VLNUa8RRcD8rBD5cgQWHW66ia5Vnje4ZSLhwzjWfOGO1SbPpksIRh4xTMjOrgpMaKb2AwA%3D%3D&crl=c.
- Ronja, Utescher, and Ulutas Aydogan Selda. (2021) Digital Topics on Cultural Heritage Investigated How Can Datadriven and Dataguided Methods Support to Identify Current Topics and Trends in Digital Heritage. Built Heritage 5.
- link. springer.com/article/10.1186/s43238-021-00045-7.
- Kamarul, Syahril, et al. (2020) 1012. archscience.org/wp-content/uploads/2014/08/ANZAScA2004_Kamal.pdf.
- Jiyoung, Park. (2018) "Phase Change Material (PCM) application in a modernized Korean traditional house (hanok). Sustainability 10 No. 4, www.mdpi.com/2071-1050/10/4/948.
- Marta, Bottero, and Mondini. (2014) "Decision making and cultural heritage: An application of the Multi-Attribute Value Theory for the reuse of historical buildings Giulio. Journal of Cultural Heritage 15 No. 6, www.sciencedirect.com/science/article/pii/S1296207414000041.
- David, Gareth, et al. (2020) 874881. Berlin Heidelberg Springer Berlin Heidelberg, link.springer.com/chapter/10.1007/11788713_127.
- Ifeoma (2019). "The significance and use of cultural symbols in the contemporary African society: Igbo symbols as a paradigm. Mgbakoigba Journal of African Studies 8 No. 1, 2019, www.ajol.info/index.php/mjas/article/view/187377.
- Couvelas, Agnes.(2020). Modern Architecture and Cultural Heritage. In Transdisciplinary Multispectral Modeling and Cooperation for the Preservation of Cultural Heritage First International Conference TMMCH, link.springer.com/chapter/10.1007/978-3-030-12960-6_8.
- Besana, Daniela. (2019) Cultural Heritage Design Theories and Methods for the Project Complexity Management. EGE Revista de Expresin Grfica en la Edificacin, riunet.upv.es/handle/10251/142361.
- Rožle, Bratec, and Gašperič. (2023) "Traditional and modern cartographic materials for geography teaching: From Blaž Kocen to the present Primož. Acta Geographica Slovenica 63 No. 2, ojs.zrc-sazu.si/ags/article/view/11625.
- Randolph, Langenbach. (2022) "The earthquake resistance of traditional timber and masonry dwellings in Turkey. In 13th World Conference on Earthquake Engineering Vol. w.conservationtech.com/RL’s%20resume&%20pub’s/RL-publications/Eq-pubs/2004-13WCEE/GULKAN-LANGENBACH.pdf.
- Doğan, Huriye Armağan (2020) "Perception of the modern movement in architecture as cultural heritage. Art History Criticism 16 No. 1, 2020, sciendo.com/pdf/10.2478/mik-2020-0004.
- Marieke, Kuipers, and Stroux. (2020) "Embedding built heritage values in architectural design education Sara. International Journal of Technology and Design Education 30 No. 5, link.springer.com/article/10.1007/s10798-019-09534-4.
- Indrawan, D., & Wahyudi, A. (2011). SPACE FUNCTION AT BUBUNGAN TINGGI HOUSE IN CULTURAL OUTLET OF SOUTH KALIMANTAN IN TAMAN MINI INDONESIA INDAH, JAKARTA.
- Ikhsan, M.R. , Sia, M., Siska, M.O., Hidayah, N., Rizali, M., & Halimah, M. (2022). Solar Geometry Factor in the Traditional Banjar “Bubungan Tinggi” House. International Journal of Education, Science, Technology, and Engineering (IJESTE).
- Saputra, M. , Cahyandito, M.F., & Kurnani, T.B. (2018). Green Building Concept of Banjar Traditional House in Kalimantan Selatan. Ecodevelopment.
- Michiani, M.V. , & Asano, J. (2017). A Study on the Historical Transformation of Physical Feature and Room Layout of Banjarese House in the Context of Preservation.
- Marwoto, I. (2016). The 19th Century Traditional Houses Of The Banjar Islamic (Muslim) Community: A Display Of Power. WIT Transactions on the Built Environment. [CrossRef]
- Eka, Suryatin., Derri, Ris, Riana,, S.S.., Rissari, Yayuk., Nfn, Jahdiah., Budi, Agung, Sudarmanto. (2022). Leksikon, bentuk dan fungsi ruang, serta makna ornamen rumah adat banjar “bubungan tinggi”. Naditira Widya. [CrossRef]
- Munawir, Ikhsan., Muhammad, Rizali. (2022). Solar Geometry Factor in the Traditional Banjar “Bubungan Tinggi” House. International Journal of Education, Science, Technology, and Engineering. [CrossRef]
- Zohrah, Laila. (2019). Evolving connnectivity patterns of banjarese kampungs and rumah bubungan tinggi (high ridge-house) in south kalimantan river networks. [CrossRef]
- Zairin, Zain., Uray, Fery, Andi. (2020). The intangible characteristics of the two indigenous traditional dwellings in West Kalimantan. [CrossRef]
- Janković, V. , Vasiljević, S., & Božić, B. (2022). GEODETIC CONTROL OF GEOMETRY OF ENGINEERING FACILITY DURING CONSTRUCTION – CASE STUDY RESIDENTIAL–BUSINESS FACILITY IN SRBAC. САВРЕМЕНА ТЕОРИЈА И ПРАКСА У ГРАДИТЕЉСТВУ.
- Pignataro, M.A. (2012). Geometrie complesse e modellazione fisica per la costruzione dell’architettura.
- Zyngier, C.M. , Masala, E., Pensa, S., Magalhães, L., & Borges, K.A. (2015). Geodesign Process Model: the Role of Visualisation in Feasibility Study of Urban Parameters.
- Elipe, M.D., & Díaz, J.A. (2018). Review of contemporary architecture projects based on nature geometries. Revista De La Construccion, 17, 215-221.
- Helmut, Pottmann. (2010). Architectural Geometry as Design Knowledge. Architectural Design. doi:10.1002/AD.1109 —-Geometry tracing in house design enhances generative approaches, construction awareness, and digital workflows, enabling intricate and innovative architectural forms through the utilization of digital tools and complex geometries. [CrossRef]
- Cagdas, Tuna., Antonio, Canclini., Federico, Borra., Philipp, Götz., Fabio, Antonacci., Andreas, Walther., Augusto, Sarti., Emanuel, A., P., Habets. (2020). 3D Room Geometry Inference Using a Linear Loudspeaker Array and a Single Microphone. IEEE Transactions on Audio, Speech, and Language Processing. [CrossRef]
- Maja, Dragisic., Andjelka, Bnin-Bninski. (2017). The application models of the topological principle of continuous deformation in the architectural design process. Facta Universitatis - Series: Architecture and Civil Engineering, doi:10.2298/FUACE161115035D —-Geometry influences house design through continuous deformation principles, transitioning from mathematical topology to architectural form, enabling complex spatial logic and flexibility in creating diverse architectural variations. —PDF dah download.
- Maria, Helenowska-Peschke. (2016). Programming geometry as creative play with architectural form.
- Chahardoly, H., & Moradi, M. (2015). Role of Geometry in Formation of Traditional Iranian Houses. European Online Journal of Natural and Social Sciences, 4, 554-561.
- Sully, A. (2018). Geometry and Space. The Estate House Re-designed.
- Zankar, R. , El-Kaaki, L., & Fares, J. (2022). DESIGN CHALLENGES OF SOLVING CIRCULAR GEOMETRY IN RESIDENTIAL BUILDINGS. Architecture and Planning Journal.
- Watts, D.J. (2015). The Praxis of Roman Geometrical Ordering in the Design of a New American Prairie House.
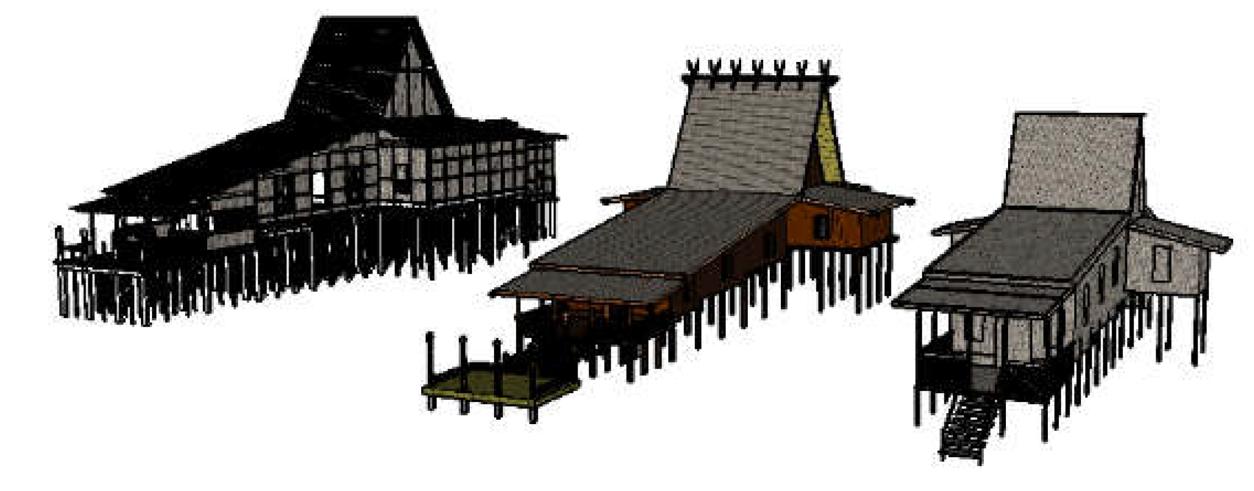
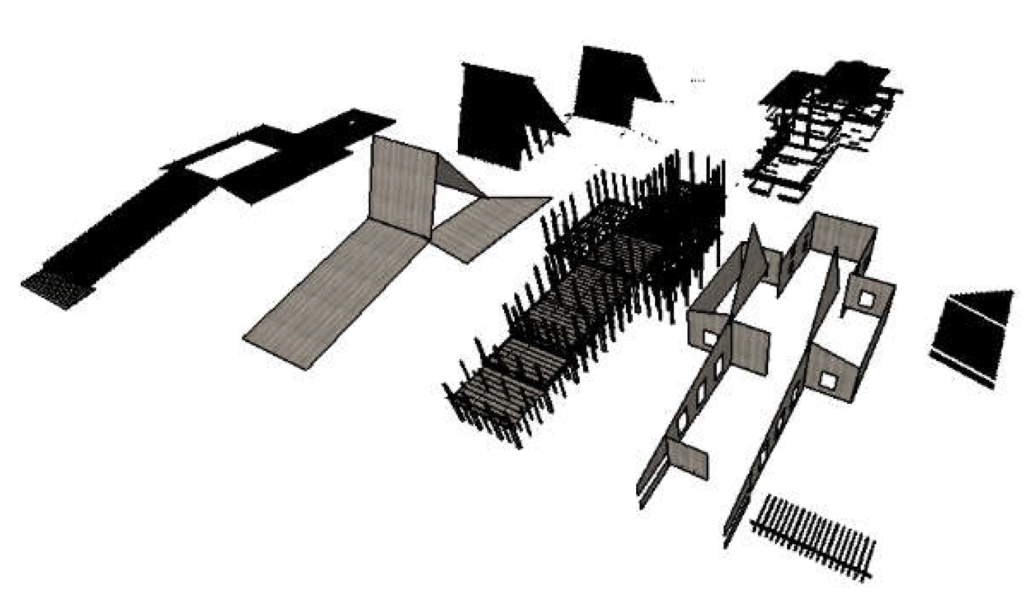
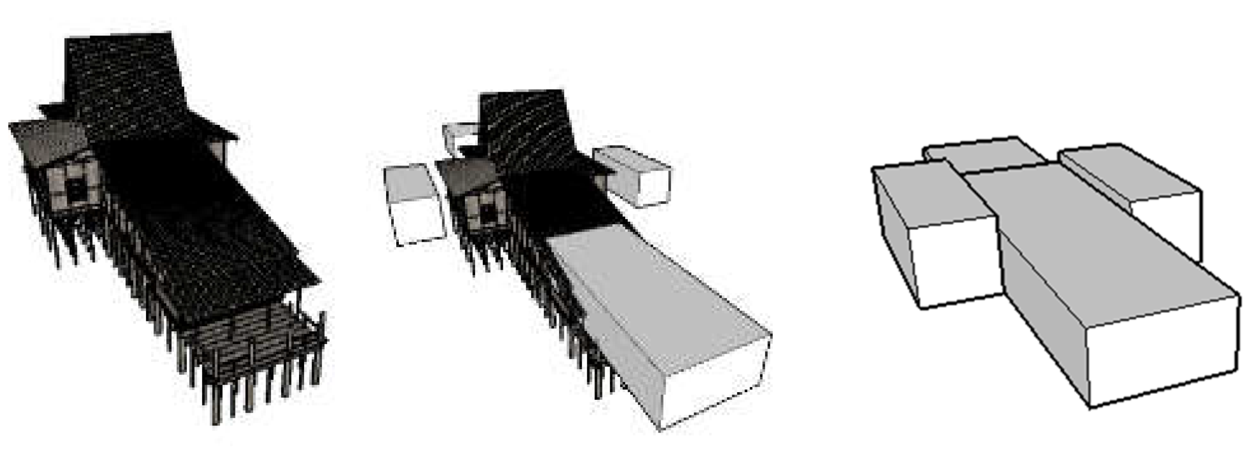

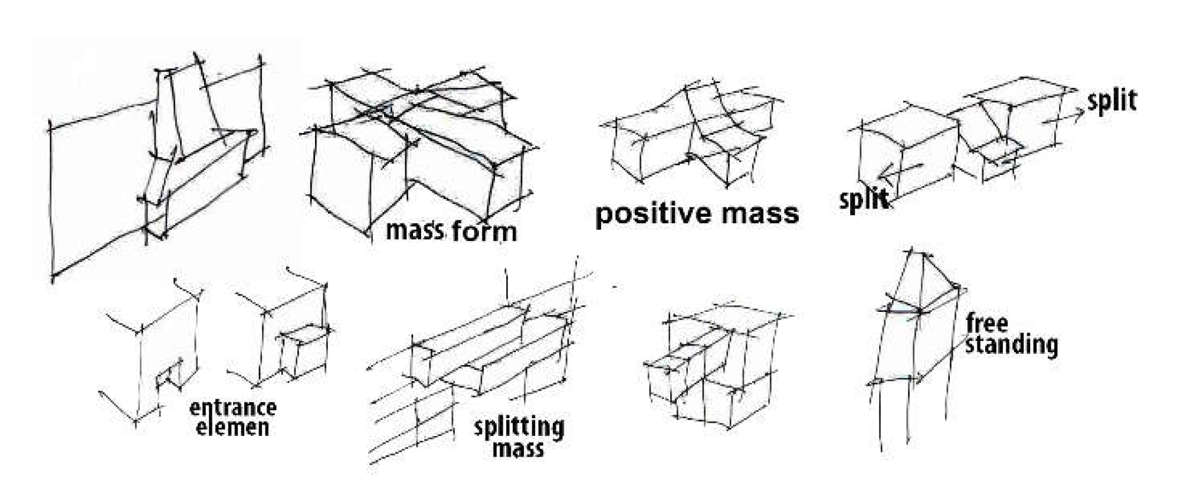

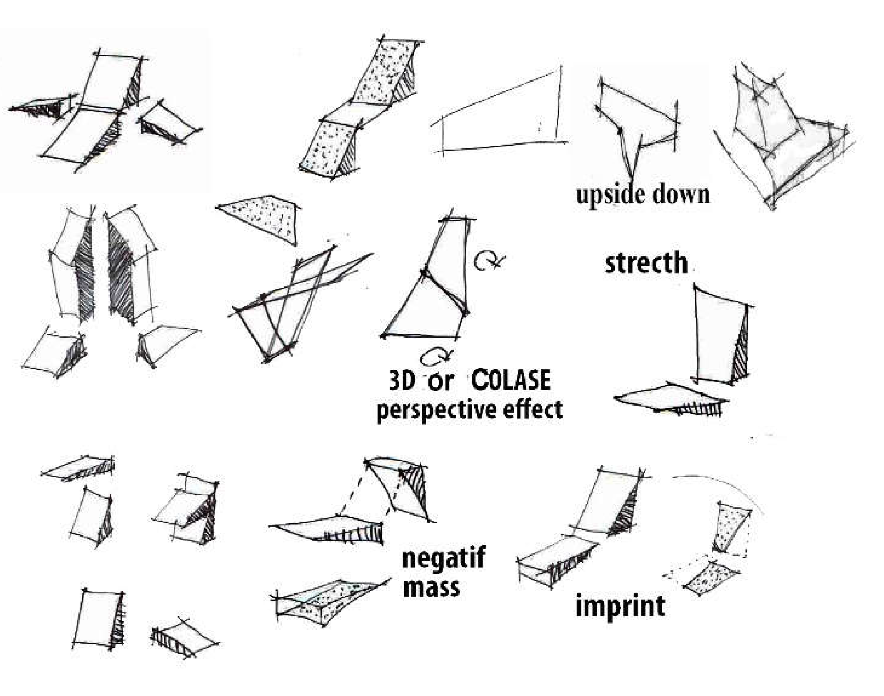
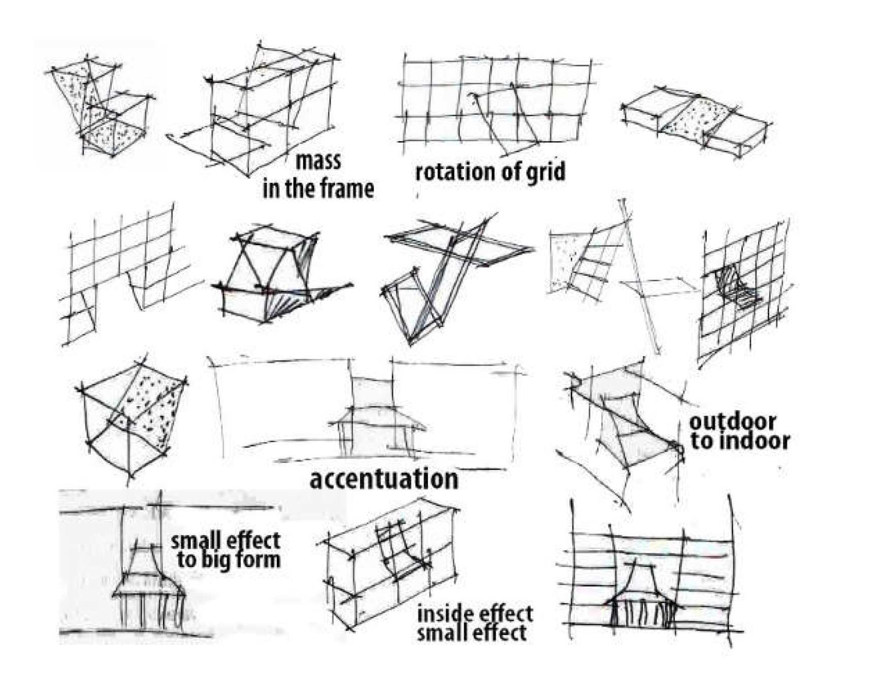
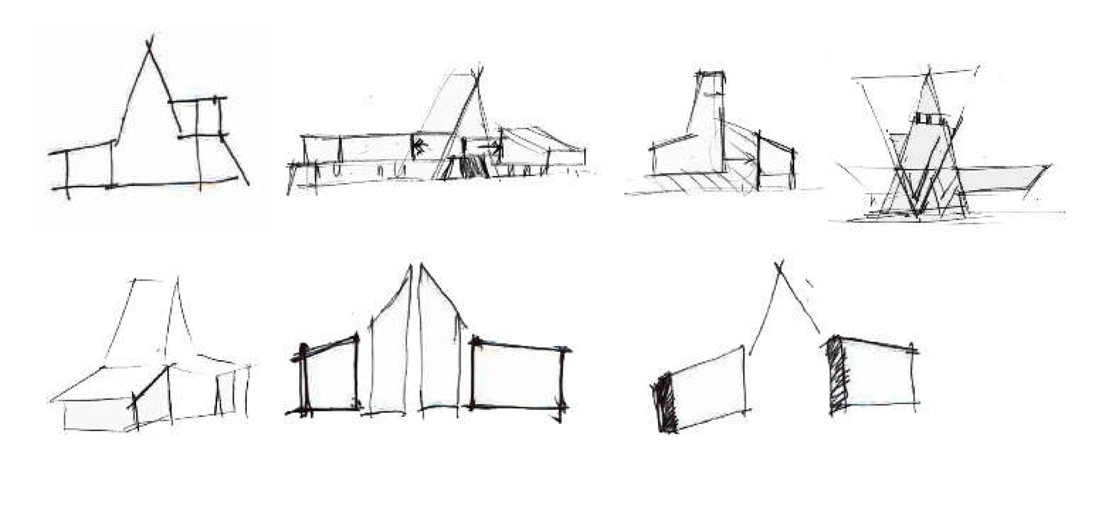
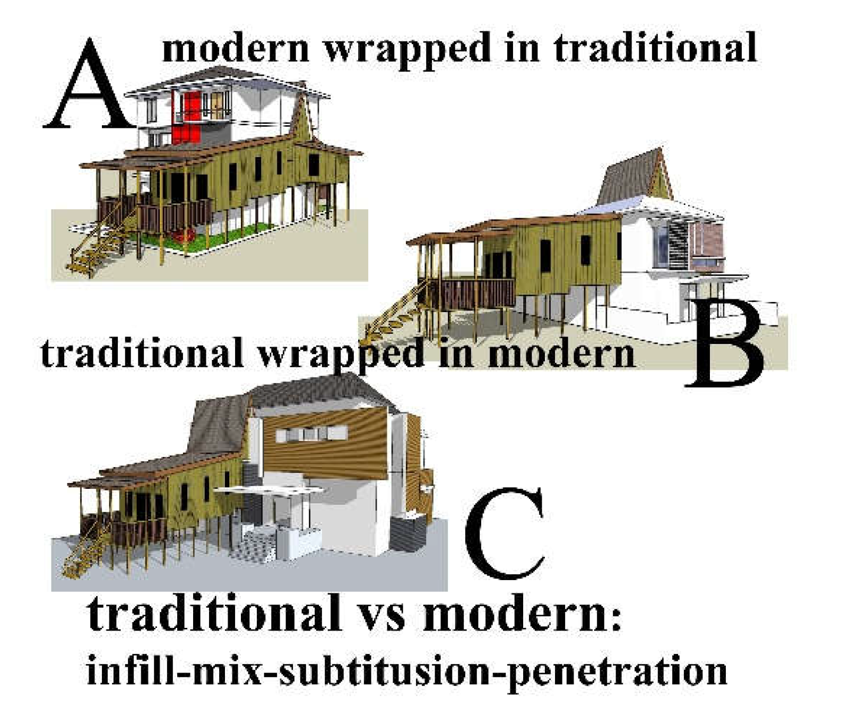
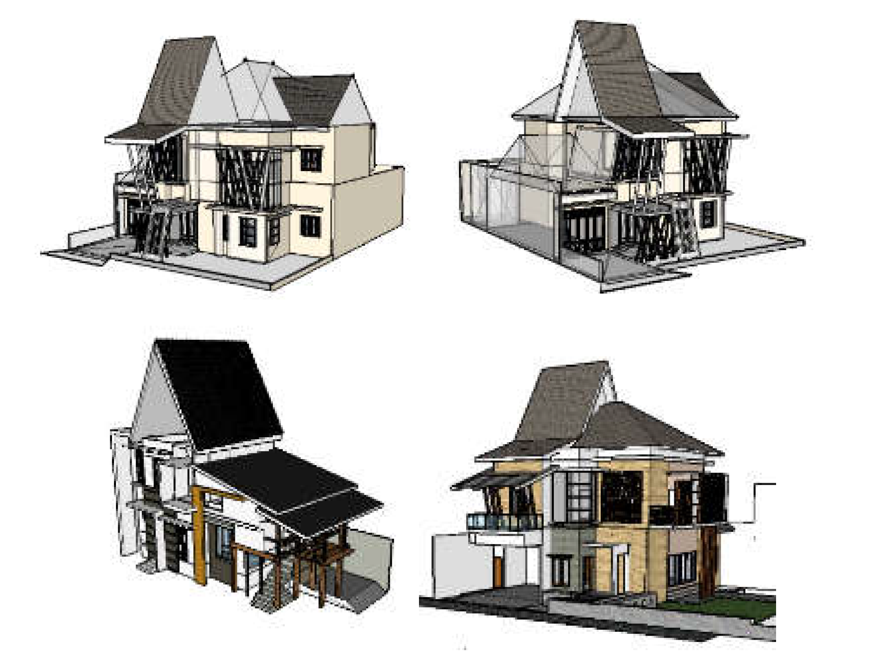

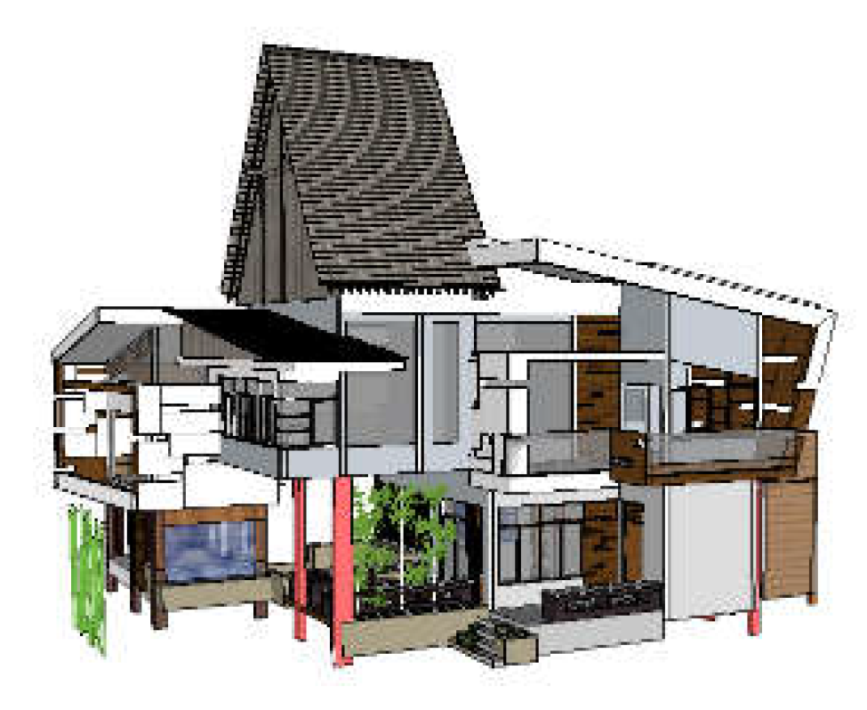
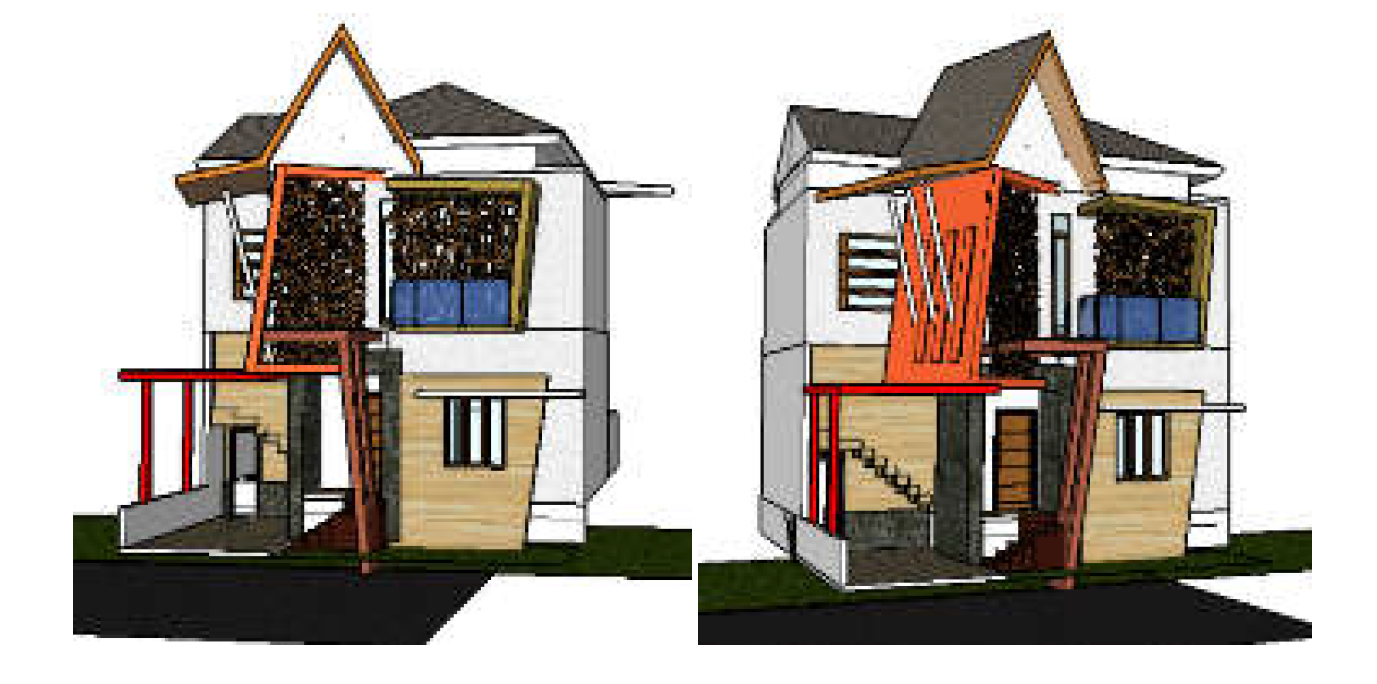
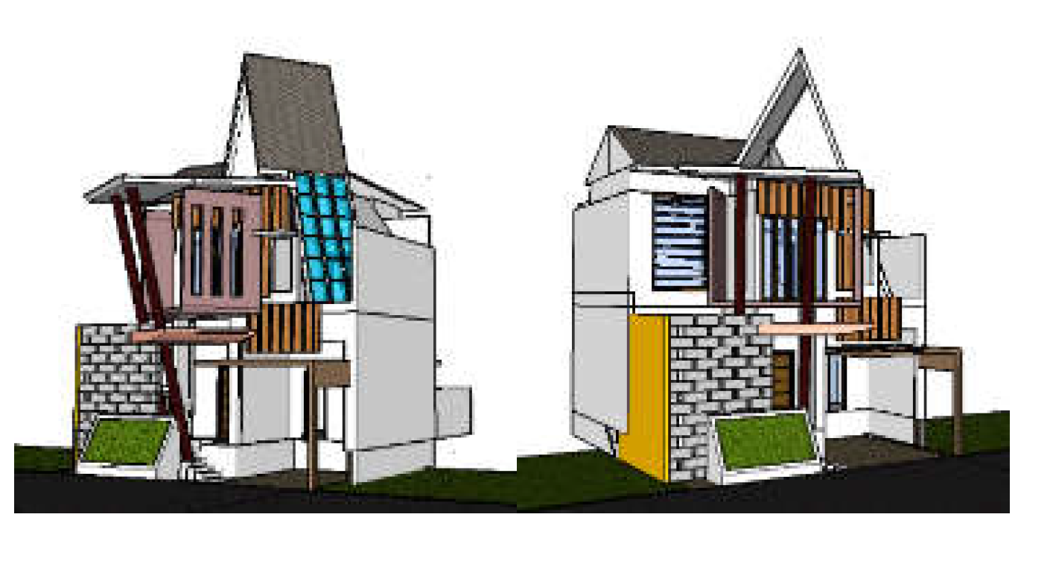
Disclaimer/Publisher’s Note: The statements, opinions and data contained in all publications are solely those of the individual author(s) and contributor(s) and not of MDPI and/or the editor(s). MDPI and/or the editor(s) disclaim responsibility for any injury to people or property resulting from any ideas, methods, instructions or products referred to in the content. |
© 2024 by the authors. Licensee MDPI, Basel, Switzerland. This article is an open access article distributed under the terms and conditions of the Creative Commons Attribution (CC BY) license (http://creativecommons.org/licenses/by/4.0/).




