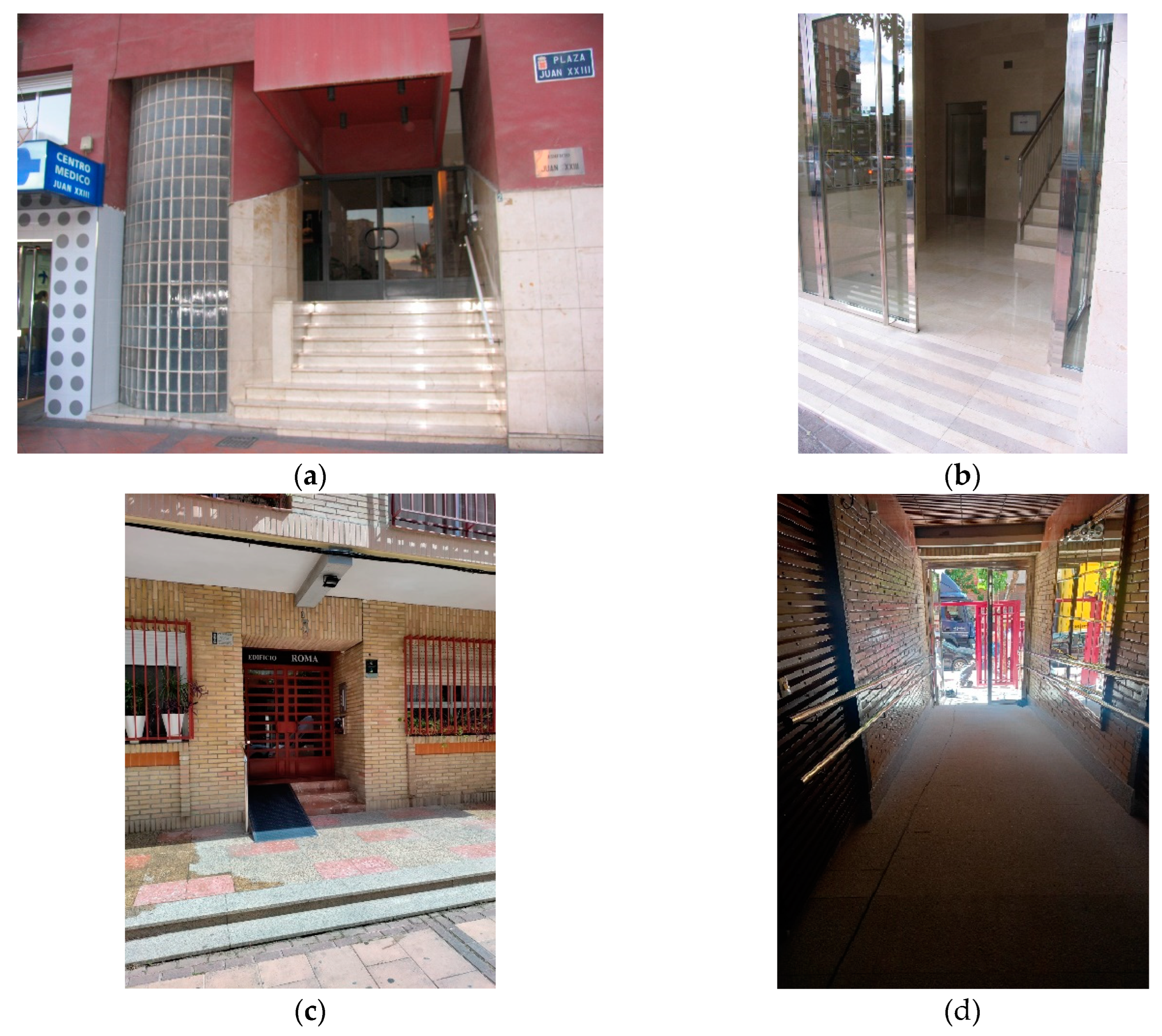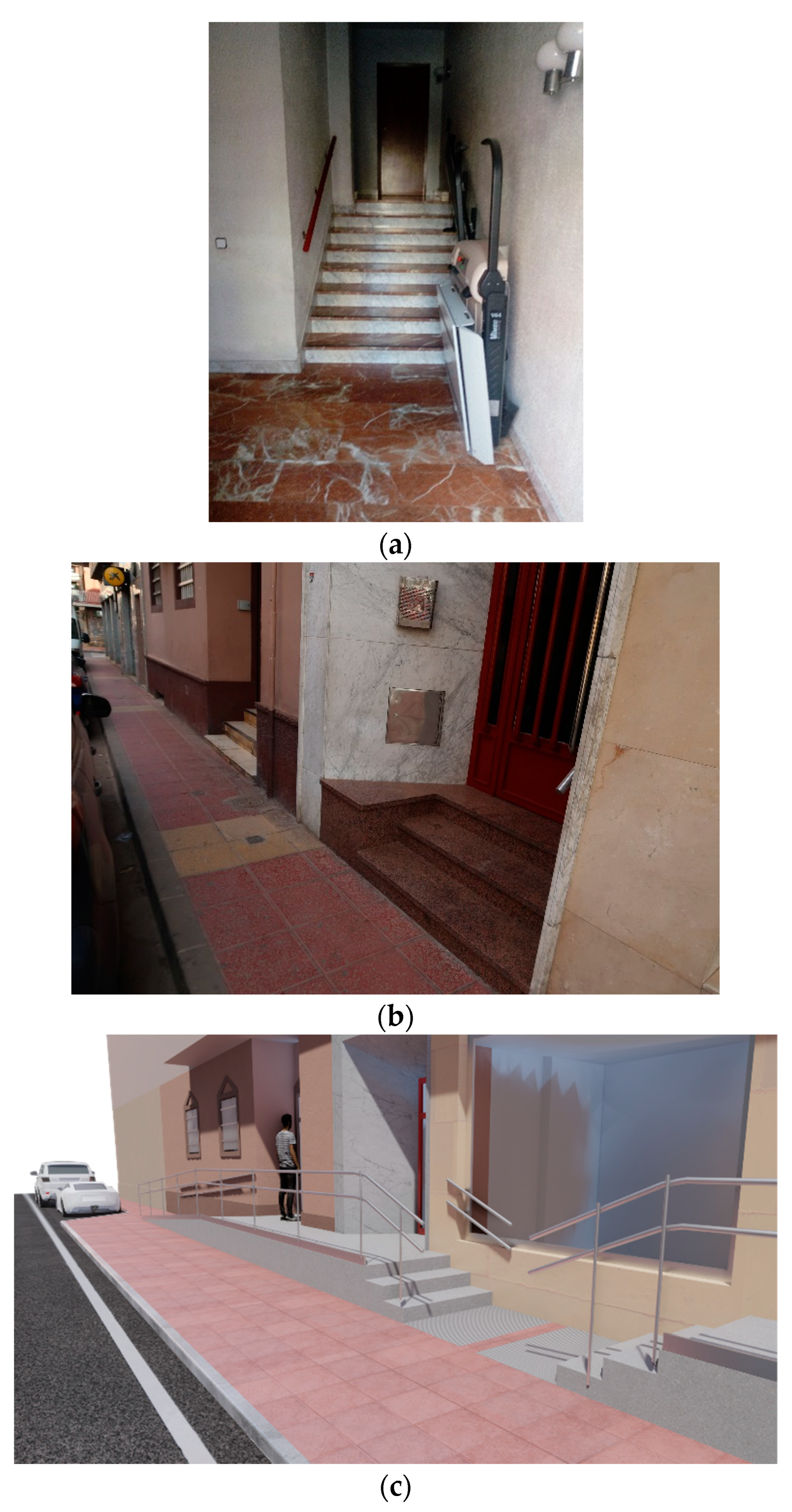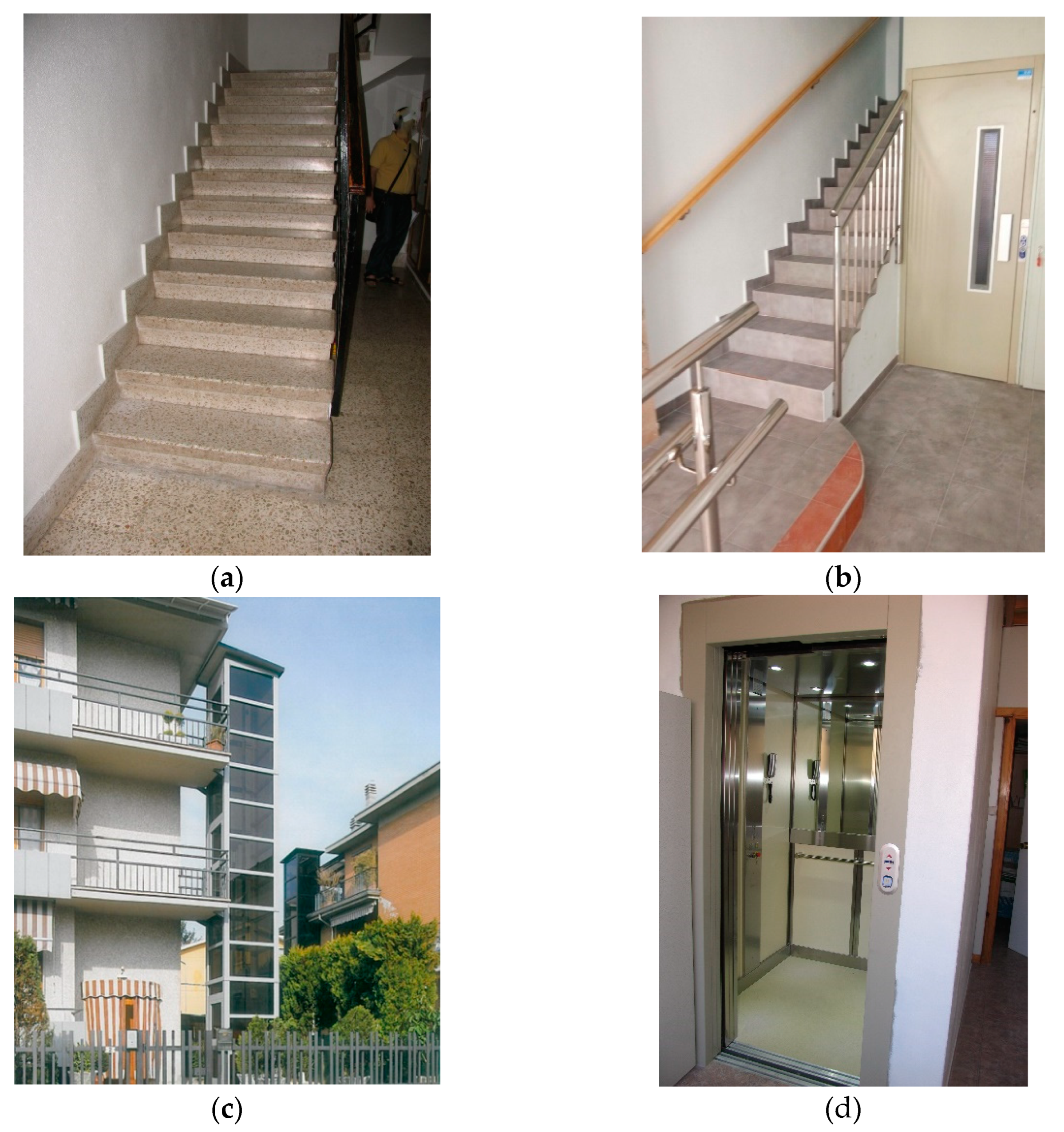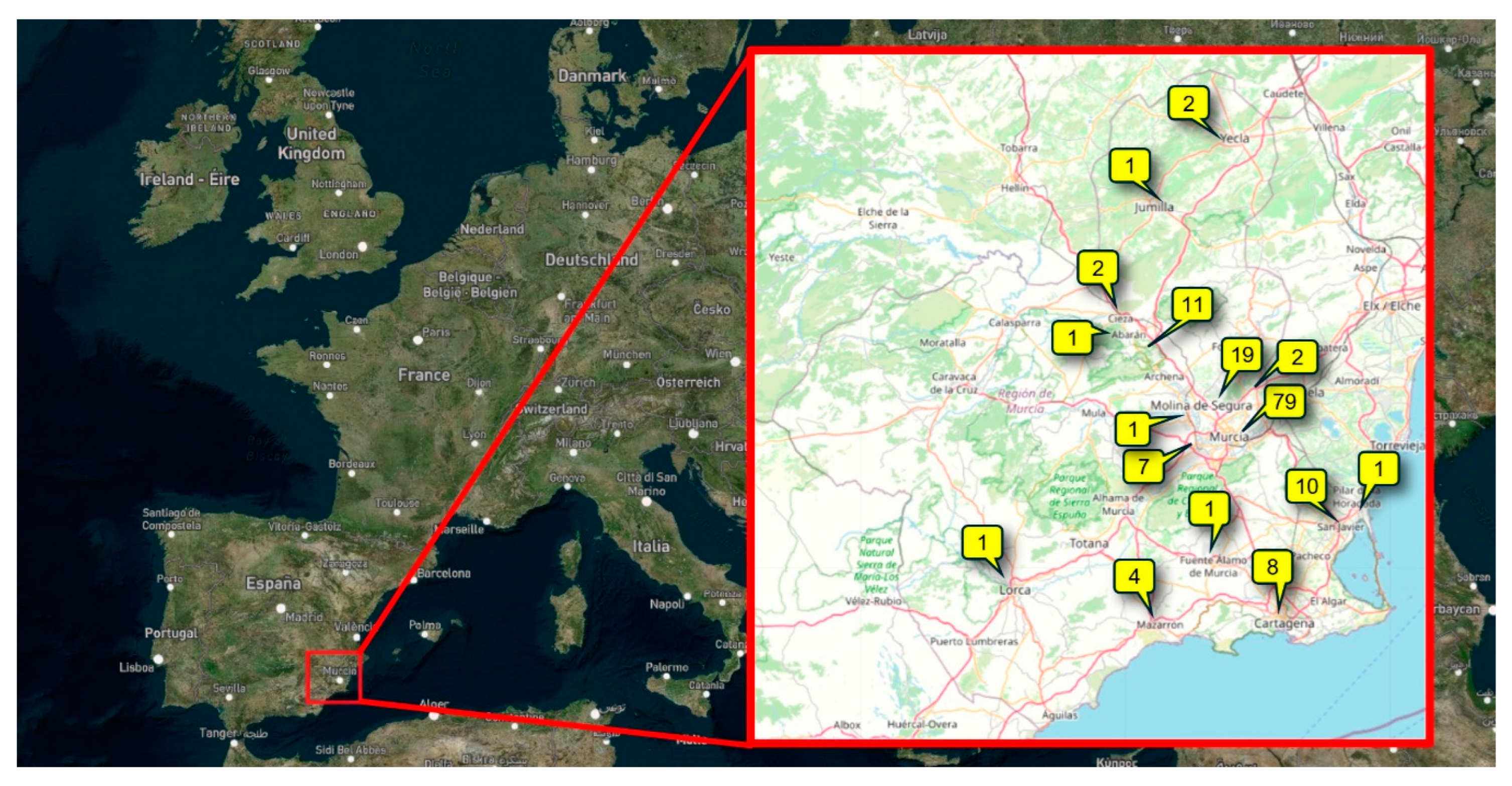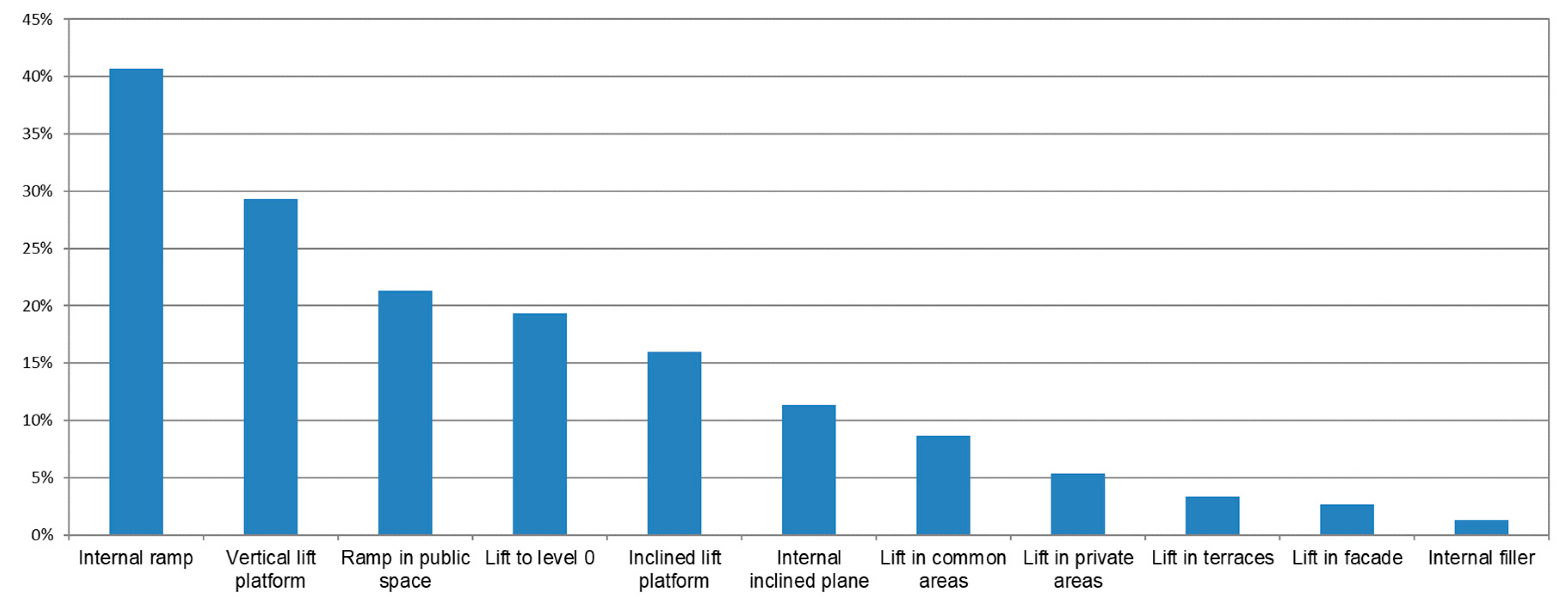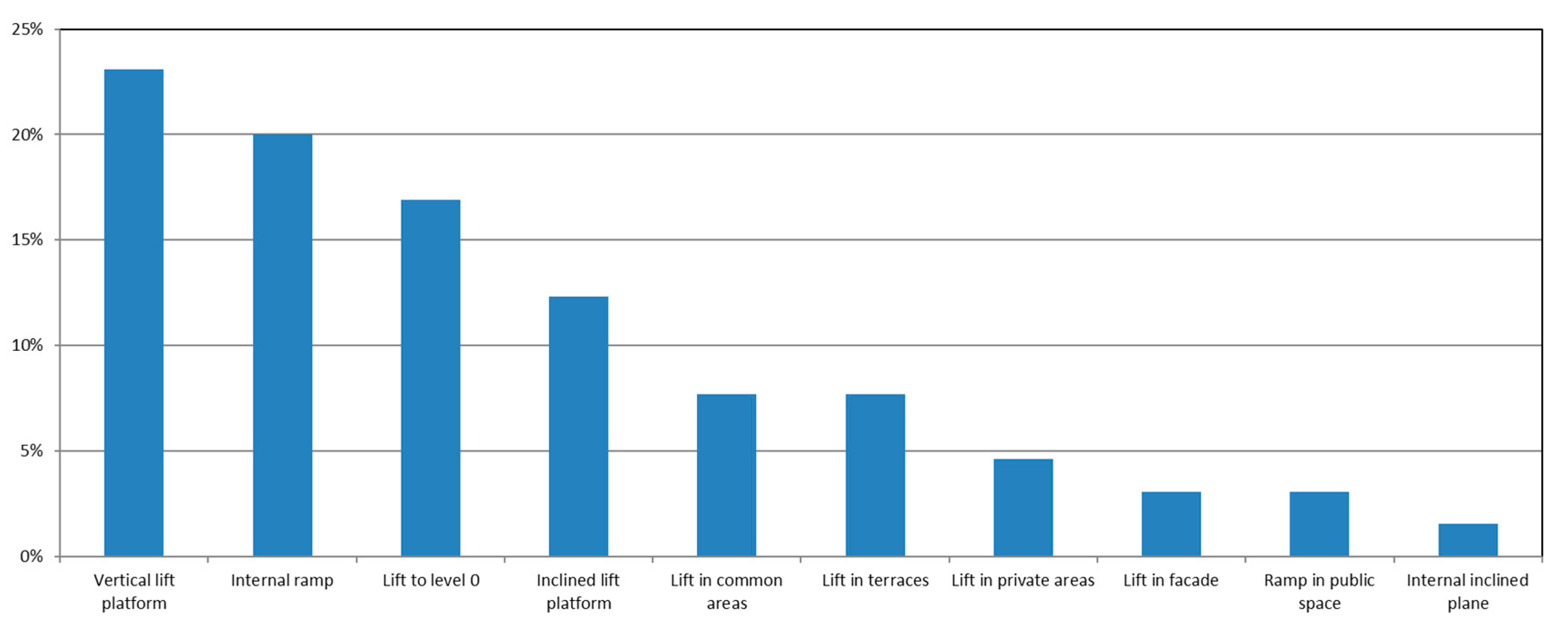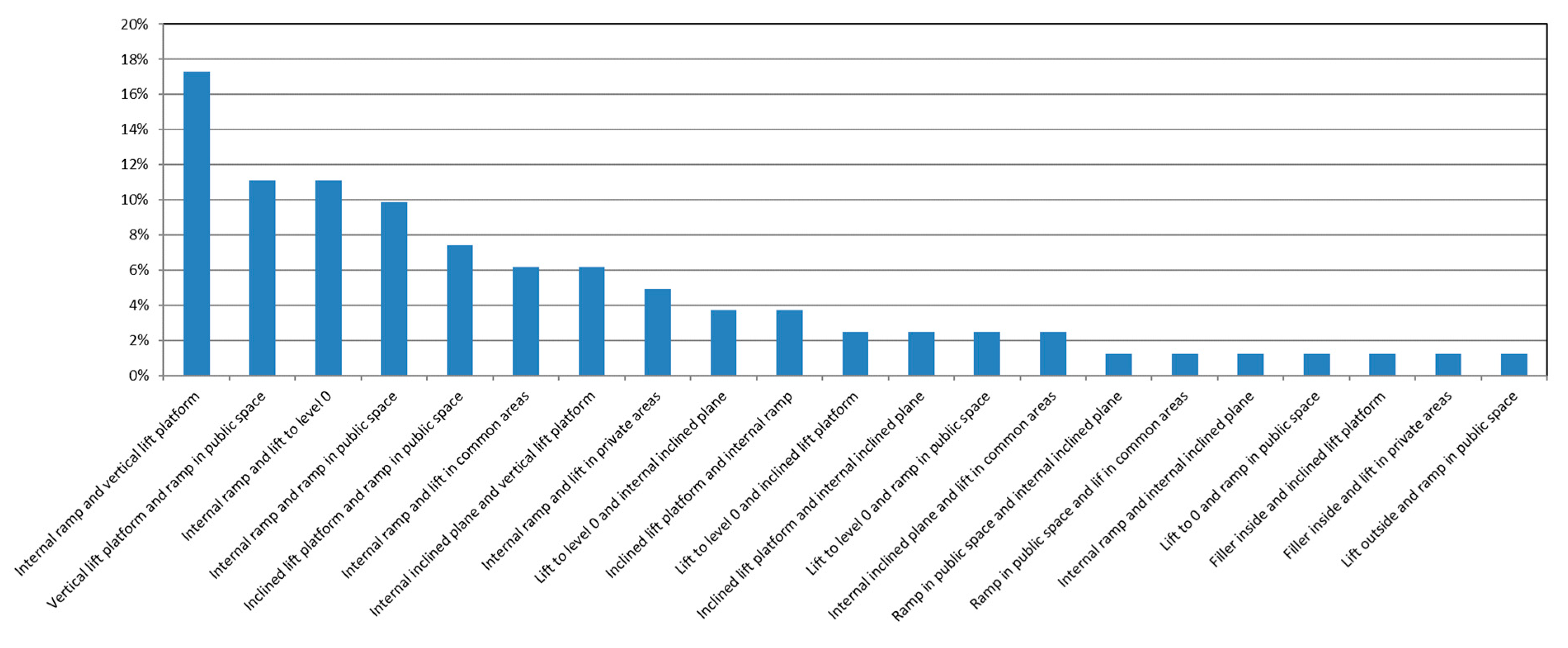1. Introduction
Common access areas in residential buildings play a vital role in the daily lives of their residents, requiring ongoing improvements to ensure accessibility for all. The importance of such enhancements is further amplified by the demographic shift towards an aging global population, particularly in Western societies, as highlighted by the World Health Organization [
1]. These spaces, which serve as the transition from private dwellings to the public spaces, must be designed to accommodate individuals of all abilities. The concept of universal design emphasizes the creation of environments that are usable by everyone, to the greatest extent possible [
2]. For example, Steinfeld and Maisel emphasized the importance of creating spaces that are not only legally compliant with accessibility standards, but also designed to accommodate a wide range of users [
3].
The present research seeks to develop recommendations for the adaptation of existing residential buildings to better serve individuals with motor disabilities, advocating for the widespread implementation of universal design principles [
4]. The focus on universal accessibility underscores the broader societal benefits that stem from making environments more accessible. In essence, our goal extends beyond achieving universal accessibility; we strive for progress in integration of people with disabilities, which align with the philosophy that an accessible environment benefits not only those with disabilities but the entire population [
3,
4]. Wherever a person with a disability can navigate, so can everyone else, although the reverse is not always true.
The importance of creating inclusive and accessible environments is well-documented in recent scientific literature. For example, Hamraie [
5] provided a critical analysis of the concept of “universal design” and its application in creating spaces that accommodate a diverse range of bodies and abilities. Additionally, the role of technology in promoting accessibility within smart homes was explored by Margot-Cattin et al. [
6], who identified that smart home technologies can support aging in place but require careful consideration of user diversity. The benefits of technology to enhance accessibility for people with disabilities have been extensively studied, for example, applied to access to shops and commercial premises [
7], and to the access and use of beaches [
8].
Furthermore, Steinfield and Maisel [
9] offered practical guidance on implementing universal design in architecture, providing case studies and design strategies that prioritize inclusivity. Some studies also incorporate fieldwork; for example, Imrie’s research [
10] evaluates the effectiveness of building regulations in fostering high-quality and accessible housing, with field assessments conducted in new housing developments. Sanford [
11] discussed universal design in the context of rehabilitation, with case studies and fieldwork that demonstrate how design can be used to accommodate people with disabilities. Heylighen et al. [
12] presented an inclusive design approach to the built environment, with fieldwork involving users with various abilities to identify the challenges and opportunities of inclusive design. These contributions highlight a trend towards recognizing and addressing the varied needs of individuals in the design of their living and urban environments, underscoring the importance of inclusivity in the field of design.
The Region of Murcia has been taken as a case study of interest for the present work. Murcia is a medium-sized region in Southeast Spain (with more than 1,531,000 inhabitants, according to the 2022 census). Most of the present study has been done in the capital of the region with the same name. It represents a unique case study due to its sizeable elderly and disabled populations, with 15.8% of people over 64 years of age [
13] and an estimated 9.8% of people with disabilities among the population of the Region of Murcia [
14]. This demographic context, combined with the region’s common architectural form of large housing blocks, offers an ideal setting for exploring the challenges and opportunities of building accessibility [
15]. Our methodology includes a thorough review of accessibility regulations, both at national and regional levels, as well as an extensive and detailed fieldwork aimed at assessing the current state of building entrances. This fieldwork, informed by an understanding of legal requirements, provides a basis for recommending practical enhancements that prioritize the autonomy of disabled individuals [
16]. Particularly, the improvements that are considered most appropriate for each building studied are proposed. In this way, the most recurring solutions can be studied and compared with the criteria established by the regulations, looking for the autonomy of the person with disabilities to predominate, compared to other criteria such as economic ones.
In line with the principles of equal opportunities as outlined in the Convention on the Rights of Persons with Disabilities (CRPD) [
17], this work promotes the elimination of barriers and the adoption of positive measures to achieve an accessible and inclusive built environment. By doing so, we aim to contribute to the creation of spaces where individuals with disabilities can enjoy the same opportunities for participation as those without disabilities. The significance of improved accessibility extends beyond the disabled community, benefiting a diverse population including the elderly, families with baby stroller, people carrying shopping trolleys or luggage, and anyone who may temporarily experience reduced mobility.
2. Materials and Methods
The current study has been structured into four primary phases. Initially, we conducted an analysis of the prevailing accessibility regulations at various governmental tiers, encompassing national, regional, and local levels. These regulations are contained in the Basic Safety Document for Use and Accessibility (DB-SUA) of the Technical Building Code [
18], supplemented by its Support Document DA DB-SUA/2 [
19]. The latter outlines permissible variances or tolerances for pre-existing buildings –specifically, those whose permit applications were submitted before September 2010– where it is impracticable to comply fully with the stipulations of the DB-SUA. Subsequently, the second phase focused on examining how individuals with disabilities interact with different kinds of obstacles within the common areas of residential buildings, to assess the accessibility features. The third phase entailed comprehensive fieldwork to evaluate the present state of building accessibility within the Region of Murcia. The final phase involved examining the proposed accessibility interventions for each identified scenario, culminating in the synthesis of the study’s key insights and conclusions.
2.1. Accessibility Regulations
The current accessibility regulations in the Region of Murcia are stipulated by Royal Decree (R.D.) 732/2019, dated December 20 [
18], which amends the Technical Building Code initially established by R.D. 314/2006, of March 17, at the national level [
20]. At the regional level, they are further defined by Law 4/2017, of June 27, on Universal Accessibility in the Region of Murcia [
21], which is awaiting further regulatory development. Under the first transitional provision of the aforementioned law, the regulations set forth in Law 5/1995, of April 7, on the habitability conditions in residential buildings and the promotion of general accessibility in the Autonomous Community of the Region of Murcia [
22], Decree 39/1987, of June 4, which addresses the removal of architectural barriers [
23], and the Order of October 15, 1991, from the Ministry of Territorial Policy, Public Works, and the Environment concerning accessibility in public spaces and buildings [
24] remain in effect. These existing regional regulations will continue to apply provided they do not conflict with the new provisions introduced by Law 4/2017.
To complement R.D. 732/2019, the Support Document titled DA DB-SUA/2 [
19] addresses the effective adaptation of accessibility conditions in existing buildings, a topic that this article aims to explore in depth. The latest version of this document was published in June 2018, and it is this version that is referenced throughout this article.
These regulations propose explorations in line with this research, delving into the current standards governing built environments by adopting the principles of “universal accessibility” and “design for all”. Universal accessibility is defined as the set of characteristics that environments, processes, goods, products, services, tools and devices must possess to ensure they are comprehensible, usable and practicable by all individuals in conditions of safety, comfort, and the most autonomous and natural manner possible [
25]. This concept is predicated on the “universal design” or “design for all” approach, which does not preclude making reasonable adjustments when necessary, as outlined in Article 2(k) of R.D. 1/2013, of November 29, which ratifies the Consolidated Text of the General Law on the rights of people with disabilities and their social inclusion [
25].
Conversely, “universal design” or “design for all” is conceptualized in Article 2(l) of the same R.D. as the activity through which environments, processes, goods, products, services, and tools are created to be accessible to the widest possible audience without the requirement for adaptation or specialized design. This notion of universal design does not exclude assistive devices for particular groups of disabled individuals when needed.
At this juncture, it is pertinent to introduce the notion of reasonable adjustment, as defined in Article 2.5 of Royal Decree-Law 7/2015, of October 30, which endorses the consolidated text of the Land and Urban Rehabilitation Law [
26]. “Reasonable adjustment refers to the necessary modifications to a building to achieve universal accessibility effectively, safely, and practically, without imposing an undue burden. The assessment of whether a burden is disproportionate considers the cost of the measures, the potential discriminatory effects of non-implementation, the structure and characteristics of the obligated party, and the availability of official financing or other forms of assistance. A burden is deemed disproportionate in buildings under a horizontal property regime if the annualized cost of the works, minus any public subsidies, exceeds twelve ordinary monthly payments of common expenses” [
26].
Furthermore, the same Royal Decree-Law, in Article 2.6, describes the type of dwelling of collective housing buildings as “those composed of several dwellings, which may also include non-residential uses. Buildings designed to accommodate groups of people who, although not a family unit, share services and abide by common rules –such as hotels or residences– are included in this classification”.
2.2. Definition of Accessibility Solutions
After analyzing the current legislation on the subject, in this section we present the different solutions that can be applied to adapt the accessibility of the entrance to existing buildings. As an order of priority of the actions to be undertaken, the Support Document DA DB-SUA/2 [
19] establishes the following:
The first solution to be considered is to communicate the lift, if it exists, with the outside space via an accessible route, known as bringing the lift to level 0. An example of this case is shown in
Figure 1. The entrance to the building is via stairs that are completely inaccessible to people with disabilities (
Figure 1a). After the intervention, the entrance level was lowered, so that the elevator was at level 0 (
Figure 1b).
If this solution is not viable, it is suggested that a ramp is placed in accordance with the conditions of the DB SUA or, if this is not possible, in accordance with the tolerances of the Supporting Document.
Figure 1d) presents an example of this case.
These first two are the best solutions, since both are integrated options that aim to achieve the highest level of accessibility for the common areas of collective housing. In addition, these options can be applied to all users of the buildings, regardless of whether they have disabilities or not. They will therefore be the preferred options in the fieldwork.
As a third level, the Support Document considers the installation of a vertical lift platform. This vertical platform serves to bridge the difference in level of the entrance stairs within the private space of the building, giving access to the elevator.
As a last option, the Support Document proposes the installation of an inclined lifting platform (stairlift) in marginal cases where the other options cannot be adopted. An example of this situation can be seen in
Figure 2a), where a lift platform was placed to lead to the elevator.
Options 3 and 4 are acceptable options, but they are only usable by people with disabilities. This means that the mentioned concepts of integration, equality, etc., are not followed. In any case, in some cases it is necessary to resort to them.
In those cases where the accessibility cannot be resolved within the boundaries of the private space in any of the above options, the Support Document proposes the occupation of the public space, taking the necessary measures to guarantee the safety of the public space. An example of this situation can be seen in
Figure 2 b) and c), where a ramp is planned to be placed on the sidewalk at the entrance to the building.
In situations where other alternatives are not possible, the support document also considers the installation of motorized rails or chair saving stairs. The present research does not consider this option as an alternative. In the field work, a solution between the first five approaches is always selected in order to guarantee the autonomy of people with disabilities.
With regard to the criteria for the installation of lifts in blocks of flats, the Supporting Document establishes an order of priority, in this case based on the legal difficulty of implementation. The installation of the lift in the internal common areas is considered the first option; next, the installation on the interior courtyards, the facade of the building and finally the in private areas. Some examples of these cases are presented in
Figure 3.
According to the above criteria, the following options have been identified: lift to level 0, internal inclined plane (4%), internal filler, internal ramp, vertical lift platform, inclined lift platform, ramp in public area, lift in common areas, lift in internal terraces, external lift, and lift in private areas. It should be noted that, in Spanish legislation, the concepts of inclined plane and ramp are not equivalent. According to Art. 4.3 of DB SUA [
19], an itinerary in general use whose slope is more than 4% is considered as a ramp. Those itineraries with a longitudinal slope of less than 4% are not considered as a ramp and can be assimilated to a horizontal surface , always provided that the direction of travel is clearly defined; henceforth, we refer to them as inclined planes.
2.3. Description and Design of the Field Work
The objective of the present work is not limited to a study of the current accessibility regulations. It has been complemented by extensive fieldwork in which the entrances to 150 collective housing buildings in the Region of Murcia, in the southeast of Spain, have been analyzed. The purpose is to analyze the current situation of these buildings in terms of accessibility, in order to verify the degree of compliance with the regulations. In addition, for all the buildings that do not comply with the regulations, a detailed proposal of possible solutions to adapt the entrances to the regulations has been carried out. In this way, the aim is to analyze the cost of making the necessary adaptations to achieve the objectives of universal accessibility.
The Region of Murcia was chosen for the study, as a typical example of a European architecture, whose buildings span a wide range of decades, the most numerous being between the 1970s and the 2000s. The selection of the buildings starts from the owners who have identified a problem of accessibility in their building. So they contacted the architect who develops this research.
The selected buildings are located along the Region of Murcia, in the followings cities: Murcia (79 buildings), Molina de Segura (19), Blanca (11), San Javier (10), Cartagena (8), Alcantarilla (7), Mazarrón (4), Cieza (2), Santomera (2), Yecla (2), Abarán (1), Alguazas (1), Fuente Álamo (1), Jumilla (1), Lorca (1), San Pedro del Pinatar (1). The visits took place between November 2009 and March 2022. This long time period shows that this research is the product of many years of development and study in this area.
Figure 4 presents a map of these locations.
During the visits of the field work, the architect measured the entrance of the buildings, took photographs and analyzed the existing barriers. Then, he tried to get the plans of the original project and, in some cases, it was necessary to make some proofs where the works should take place in order to check the real composition of the existing buildings. With all this information, the architect studied the best option according to the existing rules and according to his working experience.
The analysis not only focuses on the most common solutions among the proposals, but also allows us to know a fundamental aspect, namely the percentage of cases that require not only one, but two or even three interventions to achieve an effective adaptation of the accessibility conditions. This aspect has been deepened by analyzing the mix of cases requiring two or three interventions to improve accessibility.
We must also take into account the interaction between the rules to be followed in the estate and in the local area, which have an impact on technical matters (DB SUA and Support Document), and aspects of the Law on Land and Urban Renovation [
26], which have an impact on the occupation of public space.
3. Results
This section presents the results of the field work, as well as the analysis and discussion of the obtained information. It should be recalled that the work was carried out on 150 buildings, all of which required an accessibility solution since the process started by a request from the owners.
3.1. Results of the Field Work
After a detailed analysis of the information obtained from each of the buildings visited, the architect in charge of the study proposed the best accessibility solution for each case. This could include the adoption of one, two or three actions, among those described in Section 2, i.e.,: (1) lift to level 0; (2) internal inclined plane (up to 4%); (3) internal filler; (4) internal ramp; (5) vertical lift platform; (6) inclined lift platform; (7) ramp in public space; (8) lift in common areas; (9) lift in internal terraces; (10) external lift; and (11) lift in private areas. The total percentage of accessibility solutions required for the 150 buildings is shown in
Figure 5, ordered from highest to lowest frequency.
Figure 5 shows that in 40.67% of the cases studied, the improvement of accessibility conditions takes place through the construction of a ramp in the entrance corridor of the building, either as a single solution or as a complement to other solutions. In addition, in 11.33% of the cases, the construction of an inclined plane was proposed, which occurs when the slope is 4% or less. Solutions with ramp are almost 4 times more frequent than those with inclined planes. The next most common solutions are the installation of a vertical lift platform in 29.33% of cases, the construction of a ramp in the public area in 21.33% of cases, bringing the lift to level 0 in 19.33% of cases and the installation of an inclined lift platform in 16% of cases.
In the opposite end, we can find as the least common solutions filling inside the hallway in 1.33% of the cases (2 buildings), installing a lift outside the building in 2.67%, installing a lift in an interior terrace in 3.33%, installing a lift in private areas in 5.33%, and installing a lift in common areas in 8.67%.
Of the total number of buildings studied, in 43.3% (65 cases) a single solution was proposed to achieve accessibility, while in 54% (81 cases) 2 actions were required, and in 2.67% (4 cases) 3 actions were required to achieve accessibility at the entrance to the building. The disaggregated results for the cases where one or two actions were required are shown in
Figure 6 and
Figure 7, respectively.
The analysis of
Figure 6 shows that in the 23% of cases resolved by an option (i.e., 10% of all cases), the solution to resolve accessibility is to install a vertical lift platform in the corridor. The following most appropriate options are the construction of a ramp inside the corridor in 20% of the cases (8.67% of all cases), bringing the lift to level 0 and the installation of an inclined lifting platform. On the contrary, the infill inside the corridor is not proposed as a unique solution, although it appears as a complement to other solutions, as we can see in
Figure 7.
The study shows that the most repeated accessibility option with the mix of two options is an interior ramp and a vertical platform lift in 17.28% of the cases classified with two solutions (14 cases). The following most common options are vertical lift platform and ramp in public space and vertical lift platform and ramp in public space (both in 11.11% of cases), indoor ramp and ramp in public space in 9.88%, and inclined lift platform and ramp in public space in 7.41%. In general, the combinations are very spread out, which means that the typology and problems of the buildings are very varied. It is not possible to reduce the accessibility study to a few cases, but each building will require a specific project. Moreover, it should be recalled that in 4 of the 150 buildings three solutions were needed to achieve accessibility.
Finally,
Figure 8 represents the percentage of buildings analyzed according to the decade of construction, ranging from 1932 to 2005. After analyzing the buildings according to their age, we can see that most of the buildings with accessibility needs were built in the decades 1981-1990, with 37.33% of the buildings studied, and 1971-1980, with 31.33% of the buildings studied. However, this figure should be put in comparison with the number of existing buildings for each decade.
3.2. Discussion
The ultimate objective of quality in housing construction must be to respond to the growing social demand for quality and accessibility, through the basic requirements that spaces must meet in order to guarantee the safety of people, the welfare of society and the protection of the environment. First of all, it should be emphasized that the existence of people with motor or sensory disabilities requires design and construction solutions that guarantee general accessibility in urban spaces, and in buildings that, due to their characteristics, require it.
The need to use mechanisms that allow the displacement of people with locomotor difficulties or means of detection of the different circumstances that may occur in the displacement for the orientation of people with sensory disabilities, require that the conditions of design and execution of the different itineraries or spaces for certain uses, meet a series of requirements that make effective the possibility of use by people who need it, as well as with the highest possible degree of autonomy to ensure the maximum guarantee of constitutional rights.
The results of the field work show the necessity of overcoming more than two solutions of accessibility in more than half of the cases studied (56.6%), and even three solutions were required in several cases. This fact brings to light that we have to consider the chain of accessibility, because in this percentage of cases, if only one solution is adopted, the itinerary will not be complete, and obviously it would not be an accessible itinerary.
It must be insisted that the solution to the problems that may arise to solve accessibility in general requires that the design and execution conditions be really effective, that is, they must comply with the conditions that are established, but at the same time an effective solution must be required in the final complete result, since the slightest rupture makes the purpose for which it is intended impossible. This is why it is crucial that accessibility problems are solved in an integral manner and not only and exclusively through the accumulation of regulated solutions. This is what has come to be known in the field of accessibility as the “accessibility chain”, which establishes that all the “links” of the itinerary from the public space to the access to the dwelling must be accessible, since the slightest interruption would mean that the rest of the elements that make up this itinerary would not meet the requirement for which they have been designed.
The conditions to be applied, through the regulation in question, must have the highest degree of effectiveness, enforceability, guarantee of application, categorization and that they really solve what is intended, as well as allowing a solution to those existing situations that, due to their characteristics, do not allow the application of the conditions set for the actions to be taken up again from the conception of the project in their entirety.
At this point, it is necessary to mention that the DA DB-SUA/2 [
19], does not specify those cases, common on the other hand, in which more than one action must be taken to solve accessibility. But not only that, it also does not mention those also frequent cases in which at least more than one of the proposed solutions can be adopted and all of them are within the limits established in Article 2.5 regarding the definition of “Reasonable Adjustments” of the Law of Land and Urban Rehabilitation [
26]. In this case, priority should be given to those actions that, although more costly, improve accessibility conditions, as long as they are within the reasonable adjustments defined in the aforementioned article. On the other hand, Article 24.4 of the Law on Land and Urban Rehabilitation does not establish the limits beyond which an action ceases to be a “reasonable accommodation” in private space, in order to be developed in public space.
The age of the buildings that need to adapt their accessibility conditions is due to technical and sociological factors. On the one hand, the age of the people who bought these houses in the decades between 1971-1980 and 1981-1990 has increased to the point that they have problems of mobility and require the adaptation of the common areas in their buildings. Moreover, we must add that the first local regulation in the Region of Murcia regarding accessibility was published in 1987, through the Decree 39/1987, followed by the Order of October 15, 1991. This justifies that almost 70% of the buildings that required solutions of accessibility were built in the period 1971-1990. Consequently, public aid for accessibility adaptations should at least cover buildings constructed before 1991.
4. Conclusions
Accessibility is a right for all people, whether they have a disability or not. In particular, accessibility at the entrance to collective housing buildings is a fundamental right of all their inhabitants, while the percentage of the population with mobility problems is expected to increase as society ages. The present work has focused on the study of accessibility in residential buildings in the Region of Murcia, Spain. An exhaustive normative analysis has been carried out, which is complemented with an extensive fieldwork of 150 buildings.
The results of the study indicate that more than half of the buildings (56.6%) require two or more actions to guarantee access for everyone. The most common solutions are the installation of a vertical lift platform, an internal ramp, and bringing the lift to level 0. However, in many cases these actions must be completed with others. In any case, there is a great dispersion in the proposed solutions, which indicates that accessibility requires a complete and rigorous study of each specific situation by an architect specialized in accessibility.
As future work, we think it would be interesting to extend this study to other geographical areas, in order to expand the conclusions beyond the present study area. Public policies should be aware of the problem posed by the existence of residential buildings that are not accessible to people with motor disabilities, offering aid that covers at least until the 1990s.
Author Contributions
Conceptualization, D.M.-M. and G.G.-M.; methodology, D.M.-M. and G.G.-M.; validation, D.M.-M.; formal analysis, G.G.-M.; investigation, D.M.-M. and G.G.-M.; resources, D.M.-M.; data curation, D.M.-M.; writing—original draft preparation, D.M.-M.; writing—review and editing, G.G.-M.; visualization, D.M.-M.; supervision, G.G.-M.; All authors have read and agreed to the published version of the manuscript.
Funding
This research received no external funding.
Data Availability Statement
Not applicable.
Conflicts of Interest
The authors declare no conflicts of interest.
References
- World Health Organization. Global Age-friendly Cities: A Guide; World Health Organization: Geneva, Switzerland, 2007. [Google Scholar]
- Iwarsson, S.; Ståhl, A. Accessibility, usability and universal design—positioning and definition of concepts describing person-environment relationships. Disabil. Rehabil. 2003, 25, 57–66. [Google Scholar] [CrossRef] [PubMed]
- Steinfeld, E.; Maisel, J. Universal Design: Creating Inclusive Environments. John Wiley & Sons: Hoboken, NJ, USA, 2012.
- Null, R. (Ed.). Universal Design: Principles and Models. CRC Press: Boca Raton, FL, USA, 2013.
- Hamraie, A. Building Access: Universal Design and the Politics of Disability. University of Minnesota Press: Minneapolis, MN, USA, 2017.
- Margot-Cattin, I.; Kuhne, N.; Kottorp, A.; Cutchin, M.; Öhman, A.; Nygård, L. Development of a questionnaire to evaluate out-of-home participation for people with dementia. Am. J. Occup. Ther. 2019, 73, 7301205030p1–7301205030p10. [Google Scholar] [CrossRef] [PubMed]
- Mayordomo-Martínez, D.; Carrillo-de-Gea, J.M.; García-Mateos, G.; García-Berná, J.A.; Fernández-Alemán, J.L.; Rosero-López, S.; Parada-Sarabia, S.; García-Hernández, M. Sustainable Accessibility: A Mobile App for Helping People with Disabilities to Search Accessible Shops. Int. J. Environ. Res. Public Health 2019, 16, 620. [Google Scholar] [CrossRef] [PubMed]
- Mayordomo-Martínez, D.; Sánchez-Aarnoutse, J.-C.; Carrillo-de-Gea, J.M.; García-Berná, J.A.; Fernández-Alemán, J.L.; García-Mateos, G. Design and Development of a Mobile App for Accessible Beach Tourism Information for People with Disabilities. Int. J. Environ. Res. Public Health 2019, 16, 2131. [Google Scholar] [CrossRef] [PubMed]
- Steinfeld, E.; Maisel, J. Universal Design: Creating Inclusive Environments. John Wiley & Sons: Hoboken, NJ, USA, 2012.
- Imrie, R. The Role of the Building Regulations in Achieving Housing Quality. Environ. Plan. B Plan. Des. 2004, 31, 419–437. [Google Scholar] [CrossRef]
- Sanford, J.A. Universal Design as a Rehabilitation Strategy: Design for the Ages. Springer Publishing Company: New York, NY, USA, 2010.
- Heylighen, A.; Van der Linden, V.; Van Steenwinkel, I. Ten Questions Concerning Inclusive Design of the Built Environment. Build. Environ. 2017, 114, 507–517. [Google Scholar] [CrossRef]
- INE. Encuesta de Discapacidad, Autonomía Personal y Situaciones de Dependencia. 2008. Available online: https://www.ine.es/dyngs/INEbase/es/operacion.htm?c=Estadistica_C&cid=1254736176782&menu=resultados&idp=1254735573175 (accessed on 9 March 2024).
- Consejería de Sanidad y Política Social. Región de Murcia. Discapacidades en la Región de Murcia. Distribución Territorial y Temporal 2000-2012. ISBN 978-84-15909-07-1. D.L. MU 1330-2013.
- Imrie, R.; Hall, P. Inclusive Design: Designing and Developing Accessible Environments. Taylor & Francis: London, UK, 2003.
- Hanson, J. From sheltered housing to lifetime homes: An inclusive approach to housing. In Winters, S (ed.). Lifetime housing in Europe 2021 (pp. 35–57). Leuven: Katholieke Unversiteit Leuven.
- United Nations. Convention on the Rights of Persons with Disabilities. 2006. Available online: https://www.un.org/disabilities/documents/convention/convoptprot-e.pdf (accessed on 9 March 2024).
- Spanish Government. Royal Decree 732/2019, December 20, which modifies the Technical Building Code (Código Técnico de la Edificación), approved by Royal Decree 314/2006, of March 17. Boletín Oficial del Estado, no. 311, 27/12/2019. Available online: https://www.boe.es/buscar/doc.php?id=BOE-A-2019-18528 (accessed on 9 March 2024).
- Spanish Government. Documento de Apoyo al Documento Básico DB-SUA Seguridad de utilización y accesibilidad Código Técnico de la Edificación. DA DB-SUA/2 Adecuación efectiva de las condiciones de accesibilidad en edificios existentes. Available online: https://www.codigotecnico.org/pdf/Documentos/SUA/DccSUA.pdf (accessed on 9 March 2024).
- Spanish Government. Royal Decree 314/2006, March 17, approving the Technical Building Code (Código Técnico de la Edificación). Boletín Oficial del Estado, no. 74, de 28/03/2006. Available online: https://www.boe.es/buscar/act.php?id=BOE-A-2006-5515 (accessed on 29 March 2024).
- Government of the Region of Murcia. Law 4/2017, of June 27, on Universal Accessibility of the Region of Murcia. BOE no. 189, de 9/12/2017. Available online: https://www.boe.es/diario_boe/txt.php?id=BOE-A-2017-9488 (accessed on 29 March 2024).
- Government of the Region of Murcia. Law 5/1995, of April 7, on Habitability Conditions in Residential Buildings and Promotion of General Accessibility. BORM no. 102, of May 4, 1995, BOE no. 131, of June 2, 1995. Available online: https://www.boe.es/buscar/act.php?id=BOE-A-1995-13299 (accessed on 29 March 2024).
- Government of the Region of Murcia. Decree 39/1987, of June 4, “Elimination of Architectural Barriers”. BORM no. 185, of 14/8/1987. Available online: http://www.mldm.es/BA/PDF/DECRETO%2039%20-%201987.pdf (accessed on 29 March 2024).
- Ministry of Territorial Policy, Public Works, and the Environment of the Region of Murcia. Order of October 15, 1991, “Construction: Elimination of Architectural Barriers in Public Spaces and Buildings”. BORM no. 260, of November 11. 1991. Available online: https://www.borm.es/services/anuncio/613555/pdf (accessed on 29 March 2024).
- Spanish Government. Royal Decree 1/2013, November 29, approving the Consolidated Text of the General Law on the Rights of Persons with Disabilities and their Social Inclusion (Texto Refundido de la Ley General de derechos de las personas con discapacidad y de su inclusión social). Boletín Oficial del Estado, no. 289, de 3/12/2013. Available online: https://www.boe.es/buscar/doc.php?id=BOE-A-2013-12632 (accessed on 29 March 2024).
- Spanish Government. Royal Decree-Law 7/2015, October 30, approving the revised text of the Law of Land and Urban Rehabilitation (Texto Refundido de la Ley de Suelo y Rehabilitación Urbana). Boletín Oficial del Estado, no. 261, de 31/10/2015. Available online: https://www.boe.es/buscar/act.php?id=BOE-A-2015-11723 (accessed on 29 March 2024).
|
Disclaimer/Publisher’s Note: The statements, opinions and data contained in all publications are solely those of the individual author(s) and contributor(s) and not of MDPI and/or the editor(s). MDPI and/or the editor(s) disclaim responsibility for any injury to people or property resulting from any ideas, methods, instructions or products referred to in the content. |
© 2024 by the authors. Licensee MDPI, Basel, Switzerland. This article is an open access article distributed under the terms and conditions of the Creative Commons Attribution (CC BY) license (http://creativecommons.org/licenses/by/4.0/).
