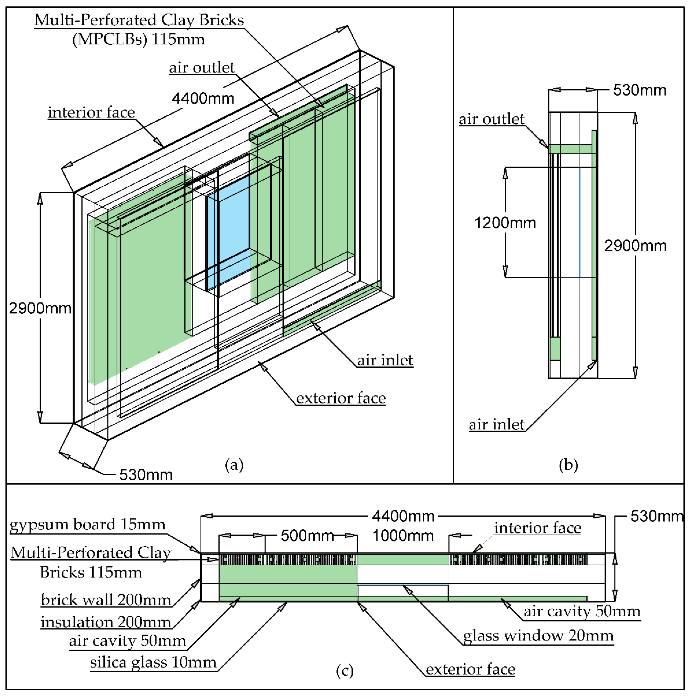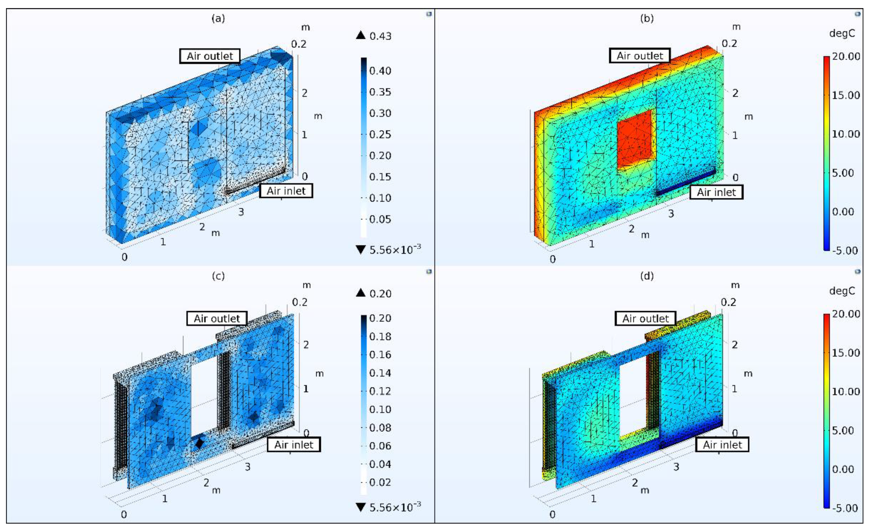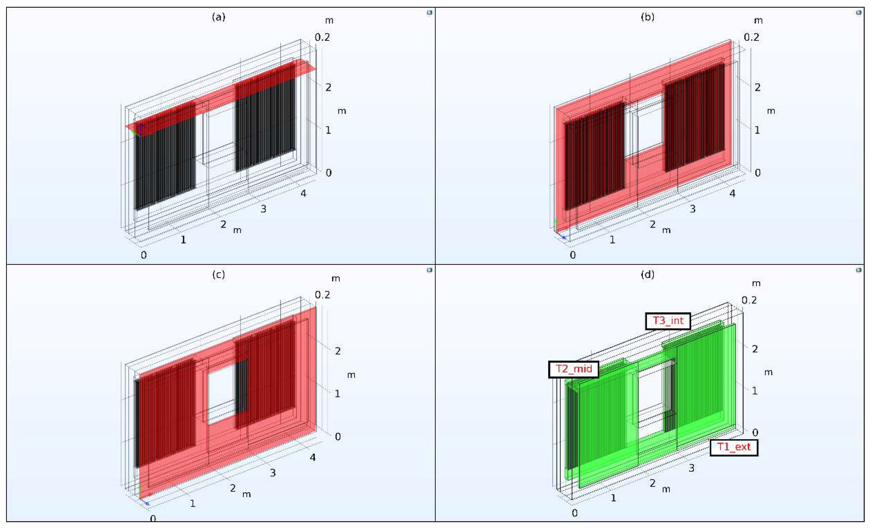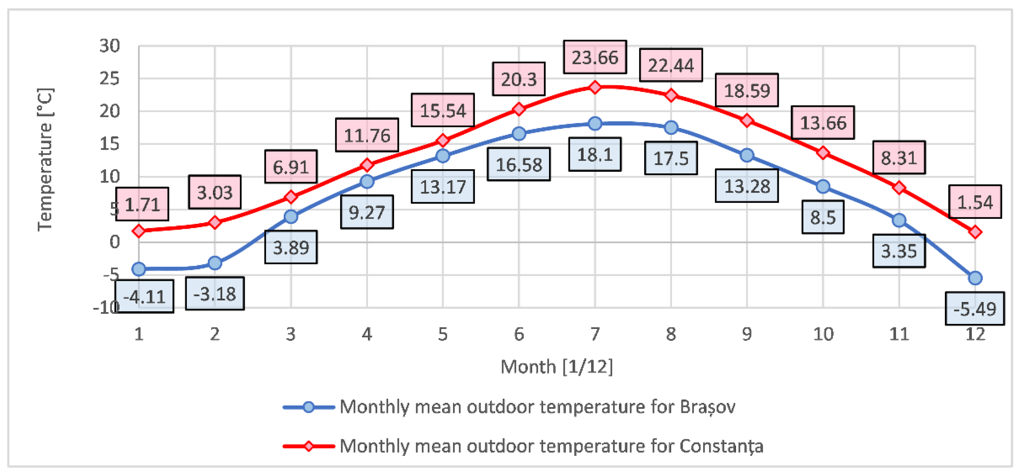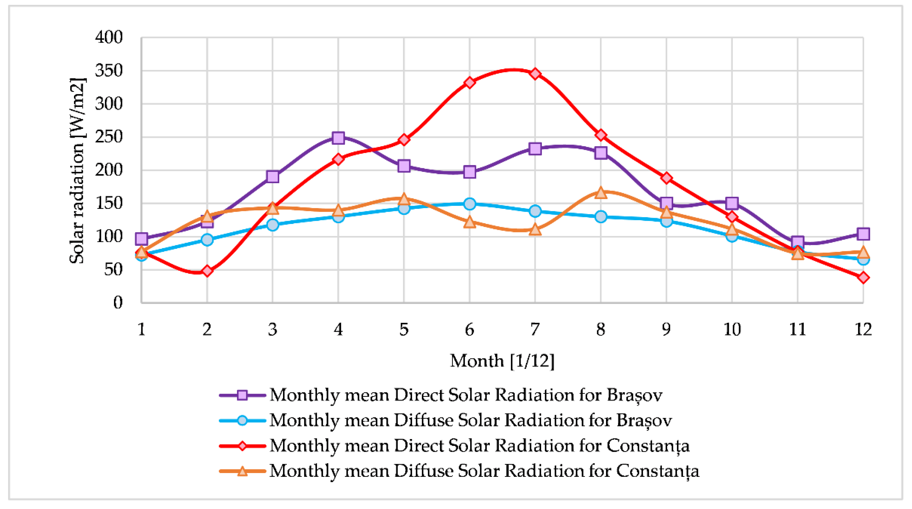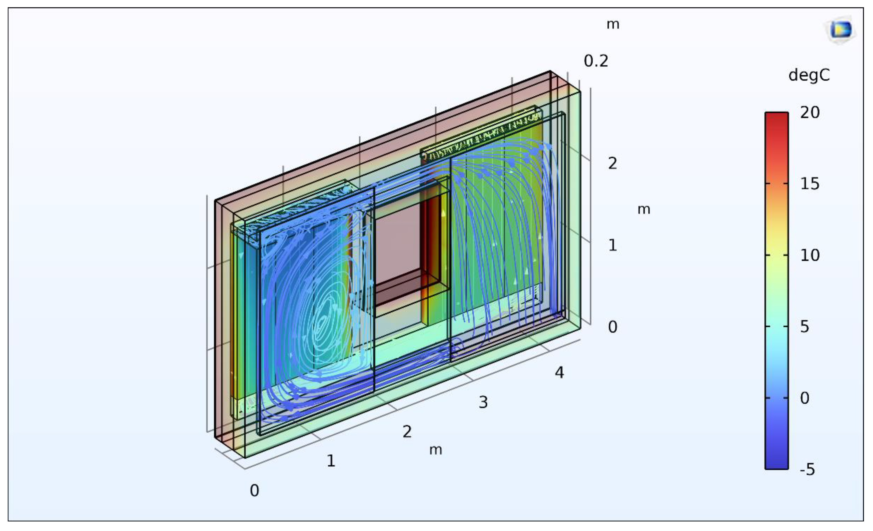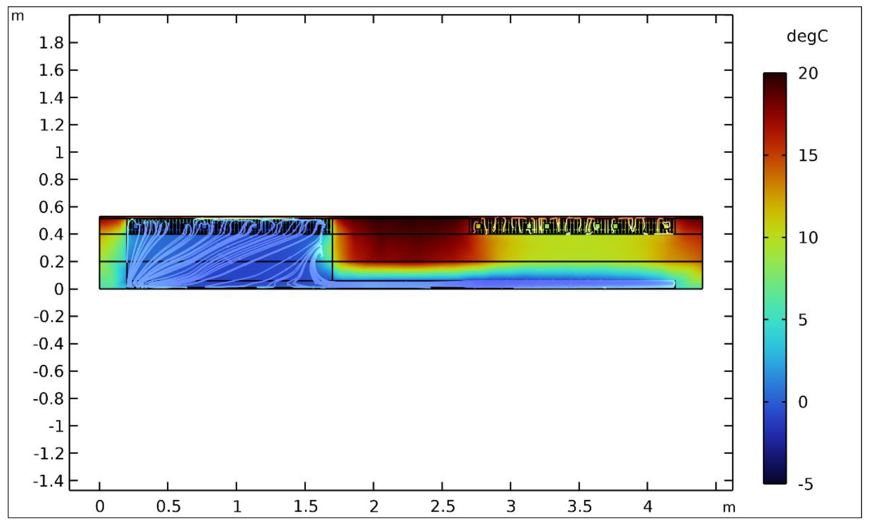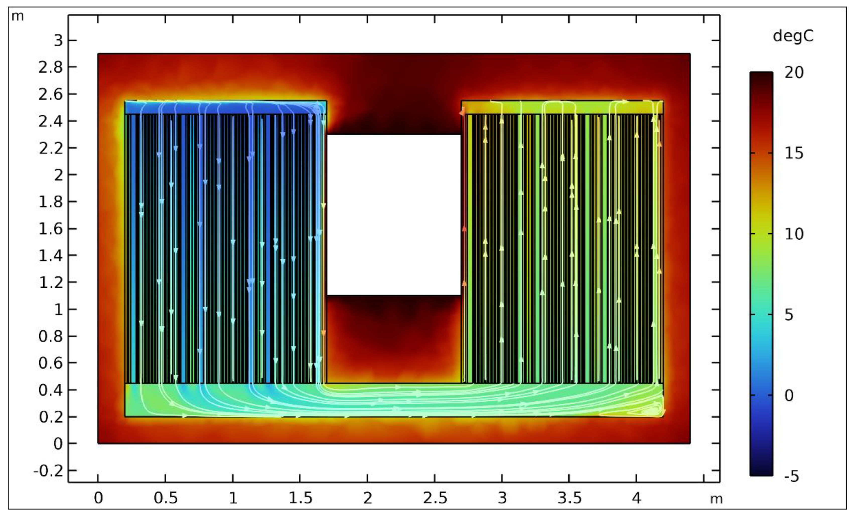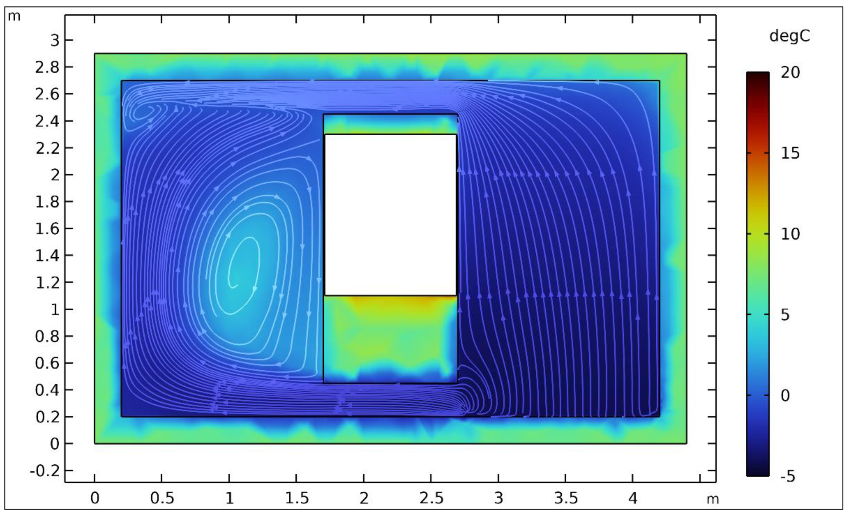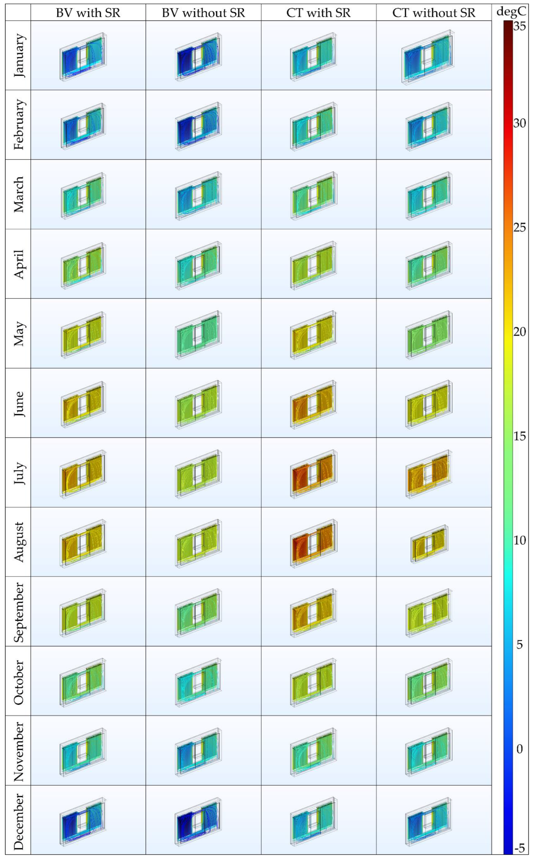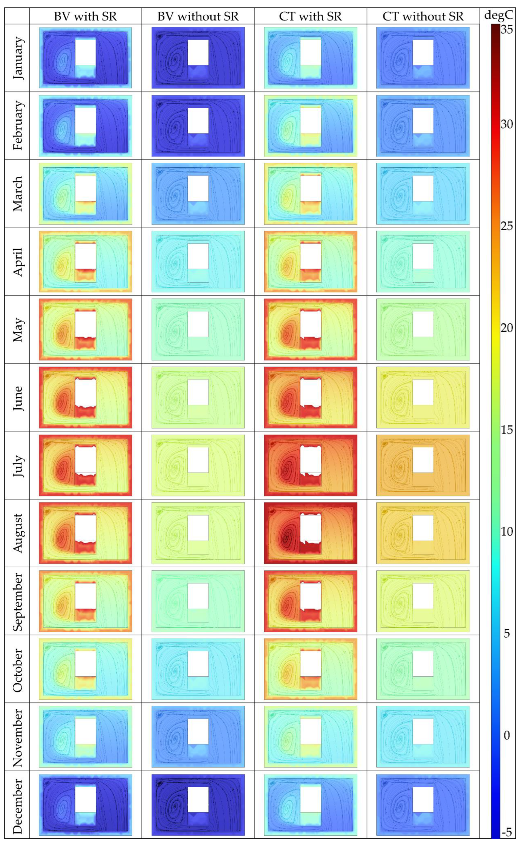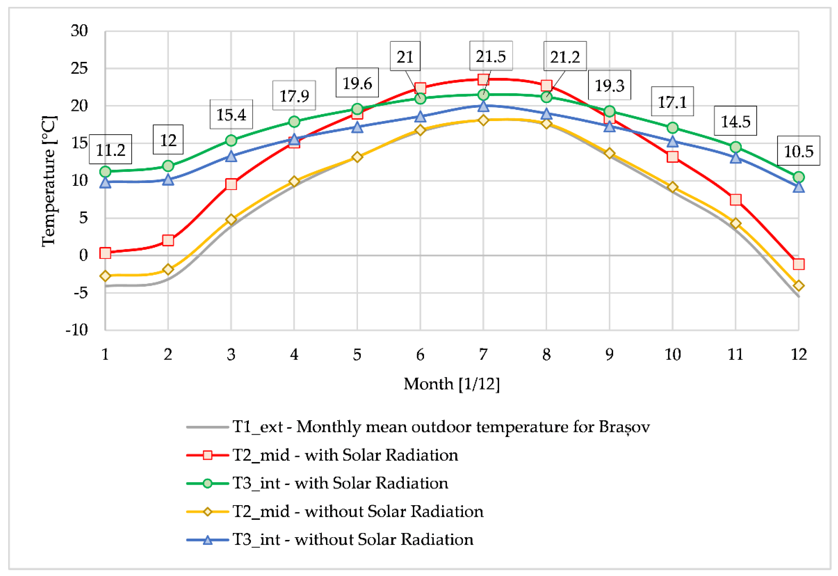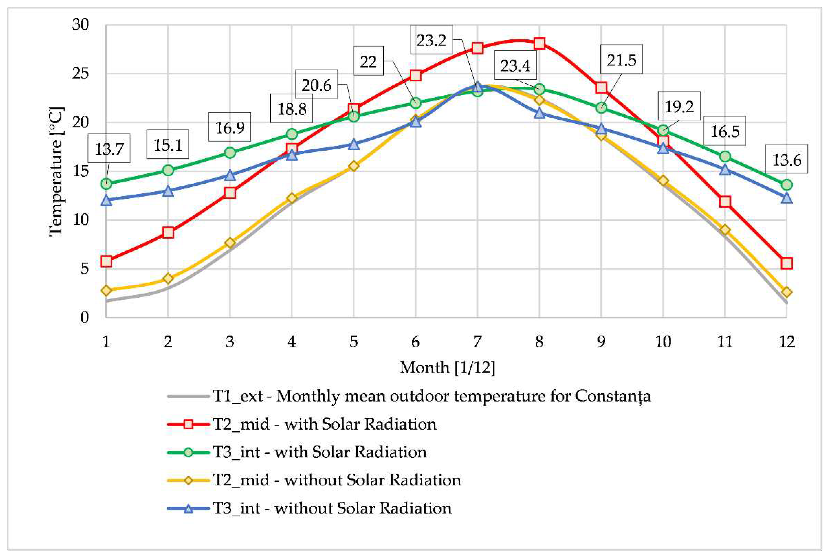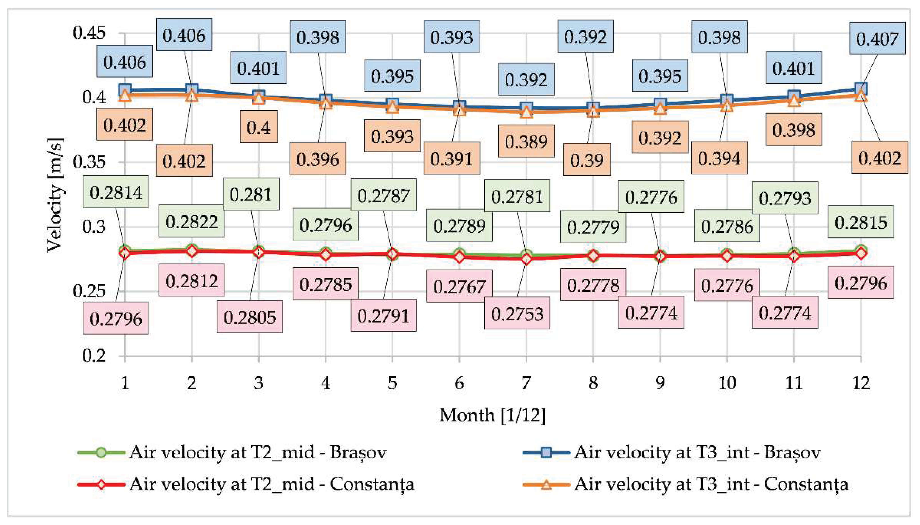1. Introduction
A Trombe wall constitutes a solar-oriented architectural element situated on the southern facade of a structure [
1]. It serves as a passive façade, adept at absorbing incident solar radiation and subsequently storing this energy for the purpose of augmenting the thermal conditions within the buildings through a passive heating mechanism [
2,
3,
4].
In the pursuit of sustainable and energy-efficient building design, the Trombe wall has emerged as a promising passive solar heating technology [
5,
6]. Traditionally employed to absorb and store solar radiation for space heating, this architectural element has now evolved to encompass an innovative dimension – the utilization of heated air for enhanced ventilation within the building envelope. This study searches into the various integration of Trombe walls, exploring their capacity not only as passive solar heaters but also as contributors to an efficient and sustainable ventilation system.
The incorporation of heated air from the Trombe wall into the building’s ventilation strategy does not represent a fundamental change in passive solar design, but in the way considered in this study is offering the potential for improved indoor air quality and thermal comfort. This investigation employs a comprehensive approach, utilizing Computational Fluid Dynamics (CFD) simulations and analytical assessments to elucidate the dynamic interactions between solar radiation absorption, air circulation, and thermal comfort within the built environment [
7].
We aim to show the complex interplay between Trombe wall technology and ventilation dynamics, ultimately contributing to the advancement of sustainable building practices and the evolution of passive solar design strategies [
8], or solar assistance design strategies [
9,
10].
The energy efficiency and thermal behaviour of a Trombe wall, a passive solar heating system, can be influenced by various design and environmental factors [
1]. The effectiveness of a Trombe wall depends on its orientation towards the sun [
11]. A south-facing orientation in the Northern Hemisphere (or north-facing in the Southern Hemisphere) maximizes solar exposure. Proper location without shading obstructions is crucial for optimal energy absorption. The choice of materials for the Trombe wall can significantly impact its thermal performance. Materials with high thermal mass, such as masonry or concrete, can store and release heat effectively. The type of glazing used on the outer surface of the Trombe wall affects the amount of solar radiation transmitted [
12,
13]. Low-emissivity (low-e) glass can help control heat transfer. Integrating a ventilation system that allows for controlled air circulation between the Trombe wall and the interior space is essential. This enhances the transfer of stored heat to the living space as needed. Increasing the thermal mass of the Trombe wall by using dense materials helps store more heat. This stored energy can then be released gradually to maintain a more stable indoor temperature [
14]. Adequate insulation on the non-solar side of the Trombe wall minimizes heat loss during the night or periods of low solar radiation. External shading elements or vegetation can be employed to control solar gain and prevent excessive heat buildup. The local climate, including temperature variations and sunlight availability, should be considered in Trombe wall design [
15]. Adaptations may be necessary based on the specific climate of the region. Integrating the Trombe wall with other heating, ventilation, and air conditioning (HVAC) systems can enhance overall energy efficiency. This allows for a balanced and responsive indoor climate control. Conducting computer simulations and thermal modelling, such as Computational Fluid Dynamics (CFD) analysis, can help optimize Trombe wall designs by predicting thermal performance under different conditions. By carefully considering these factors and tailoring the Trombe wall design to specific site conditions, it is possible to enhance its energy efficiency and thermal behaviour, making it a more effective passive solar heating system [
16].
Brasov and Constanta are two prominent cities in Romania, each with its own distinct climatic characteristics. Brasov is situated in the central part of Romania, in the Transylvania region. It is surrounded by the Carpathian Mountains and is known for its humid continental climate, which is characterized by cold winters (with nominal outside calculation temperatures of -21 °C) and warm summers. Constanta is located on the Black Sea coast in southeastern Romania and has a humid subtropical climate with influences from the Black Sea, resulting in milder winters (with nominal outside calculation temperatures of -12 °C) and warmer summers compared to Brasov.
This article aims to encourage the use of Multi-Perforated Clay Bricks (MPCLBs) for the construction of a Trombe wall and to incorporate a forced convection for heating the air from the cavity and to promote this as an innovative approach that can contribute to both energy efficiency and improved indoor air quality. The forced convection system can be designed to draw in outside air, preheat it as it passes through the cavity and then through the Multi-Perforated Clay Bricks, and in the end to introduce the preheated air into the interior space. This process helps in maintaining a comfortable indoor temperature and reduces the need for additional heating during transition periods. The forced convection system not only contributes to space heating but also facilitates the introduction of fresh, preheated air into the building. This can lead to improved indoor air quality by reducing humidity levels and promoting ventilation [
17]. The success of such a system would depend on careful design, integration, and ongoing monitoring for optimal performance. Subsequent experimental and numerical studies are achievable using this new design of the Trombe wall for air ventilation, especially for residential buildings. Further research desire represents another aim of this paper.
2. Materials and Methods
To obtain results comparable with residential use systems, the geometry was designed for a room with one exterior wall with the length of 4m on the inside.
Figure 1 illustrates the geometrical model used for the numerical simulation. In the middle of the wall a 1.2 m height and 1m width window was considered. The basic wall is 200mm brick wall with 200mm thermal insulation on the outside. On both sides of the window, on the exterior, two air cavities with the depth of 50mm were considered, covered with 10mm silica glass. On the inside, another brick wall was proposed, made of MPCLBs, with the purpose to act as a heat exchanger for the air. At the bottom of the room an air cavity was considered, for the air to pass beneath the window towards the other side of the MPCLBs wall. Everything was covered with gypsum board on the interior face. Air circulation is considered forced convection with a fan. On the exterior an air inlet of 1.5 m length and 0.1m height is placed on the right side of the wall, at the bottom. On the interior, the air outlet has the same dimensions and is placed on the same side but at the top of the wall.
Air circulation consists in two different parts: the circulation inside the exterior air cavities and the circulation inside the holes of the MPCLBs, on the interior of the wall. Air is aspirated from the exterior entering the wall from the inlet grille, into the right-side air cavity. It makes its move towards the right-side air cavity through two air cavities beneath and above the window that connect the left and right cavities. On the left-side air cavity, at the top of the wall, an air duct 1.5 m in length and 0.1 m in height connects the exterior air cavities with the MPCLBs air cavity at the top. At this stage, air enters the second circulation part. It circulates downwards through the holes of 3 columns of MPCLBs and enters the air cavity at the bottom of the wall, form where it heads to the right side. Then it enters the second time through the holes of another 3 columns of MPCLBs and exists at the top entering the room from the outlet air grille.
A numerical model was established using this geometry using the finite element software COMSOL Multiphysics V6.2. Three physics modules were used: Heat transfer in Solids and Fluids for the conductive and convective heat transfer, Turbulent Flow for the air circulation and Surface to Surface Radiation for solar radiation on the exterior face of the wall. To reduce the computational requirements and time, the following assumptions were chosen:
the system was simulated in stationary mode;
the system was simulated only for air supply;
the coarse solid mesh coarsening factor (4 out of 9 factors);
the finer fluid mesh coarsening factor (7 out of 9 factors);
the outdoor air temperature used is a monthly mean;
the solar direct and diffuse radiations used are monthly means.
Figure 2 illustrates the numerical mesh used in the numerical simulation, representing the finite element sizes and the overall temperature distribution in both solid and fluid domains. The smallest element size is 5.56×10
-3 m and the largest element size is 0.43 m considering the mesh that was used.
Table 1 presents the main parameters for the materials used in the numerical simulation of the geometrical model.
The finite element number according to the types used were 422840 tetrahedra, 18338 pyramids, 451702 prisms, 105814 triangles, 534 quads, 38392 edge elements and 2054 vertex elements. The total number of elements add up to 892880. The entire mesh volume is 6.15 m3. The air domain, consisting of all the fluid domain, totalled a number of 595696 finite elements, mostly prisms and tetrahedra. The air domain volume is 0.8253 m3. This represents more than half of the elements for a seventh part of the geometrical model, confirming the increased attention for the air circulation and heat transfer.
Table 2 presents the boundary conditions used in the numerical simulation based on physics module and geometry location. At the surfaces where the domains intersect, continuity boundary conditions for both solid and fluid domains are set automatically by the software. For the surfaces where the fluid and solid domains intersect a wall condition was set with no wall slip movement. For all the physics to blend together the Multiphysics modules of Nonisothermal Flow and Heat Transfer with Surface-to-Surface Radiation were used to interconnect the three physics modules used in this numerical study for the new proposed design of a Trombe wall.
For results interpretation, it is important to study the parts of the system that provide relevant information about the system performance. For this, multiple areas were considered. Firstly, the influence of the solar radiation in the air cavities must be analysed. For this, a longitudinal cross-section through the air cavities on the exterior face of the wall was considered. Secondly, the performance of the MPCLBs can be analysed by studying the conductive and convective heat transfer inside the MPCLBs. A second longitudinal cross-section through the MPCLBs wall was considered. Thirdly, the influence of the interior constant temperature of the room, influences the MPCLBs heat transfer. For analysing this aspect, a transversal cross-section at the top of the MPCLBs wall was considered. In this section both air entering the MPCLBs from the exterior air cavities and air exiting the MPCLBs and entering the room can be studied.
Finally, air temperature alongside from inlet to outlet provides important information. For this, two-point probes were considered. One in the air duct between exterior air cavities and MPCLBs, corresponding with the air exiting the air cavities and entering the MPCLBs. The second one at the air outlet, corresponding with air exiting the MPCLBs and entering the room. Both
Figure 3 and
Table 3 illustrate and have information about the considered areas of interest where the results will be analysed and presented in this paper.
For the study two locations were considered. The city of Brașov and Constanța. The city of Brașov representing the cold climate in Romania and the city of Constanța the hot climate. These locations were chosen as minimum and maximum temperatures and solar radiations conditions for the proposed system.
Figure 4 presents the mean monthly temperatures throughout the year for both Brașov and Constanța. Similarly,
Figure 5 presents the solar direct and diffuse radiation for both cities of Brașov and Constanța. These values were registered in 2013 in Romania and are available from the Ministry of Development, Public Works and Administration [
18].
The two cities act as the limit climate conditions for the proposed system. Besides these two simulation cases, solar radiation availability was considered. For this, for each city climate conditions two cases were considered: with Solar Radiation (SR) and without Solar Radiation (SR). Solar radiation is available throughout the year based on geolocation and month. In the time when there is no solar radiation, the system operates without it.
This influences the output of the systems as air temperatures will not increase as much as when solar radiation is considered. For the winter period, most of the day is characterised by having no solar radiation due to the lower number of hours of light and the cloudiness factor. In the summer, no radiation is only a matter of the night hours and can be represented by using shading methods to stop the solar radiation from overheating the supplied air.
Table 4 presents more details for the simulated cases in this paper.
3. Results
The computational time for the proposed system was of approximate 1h and 45min. For each of the 4 simulated cases, a stationary simulation was conducted for each month, resulting in total a number of 48 simulations.
Figure 6,
Figure 7,
Figure 8 and
Figure 9 illustrates the results for the proposed Trombe wall, for a winter month with solar radiation in Brașov for analysing purpose. The results for all the 48 simulations are presented in
Figure 10,
Figure 11,
Figure 12 and
Figure 13.
Both fluid domain (air) and solid domains are represented based on a temperature scale. The solid domain is illustrated with transparency except the MPCLBs for better understanding of the heat transfer. Air circulation from the inlet is visible, in the air cavities. Most of the air is circulating to the left side through the air cavity beneath the window. On the right air cavity, the air starts to heat up and heats up even more in the left one. The left MPCLBs wall is the first that the air circulates into. This is observed by the fact that the temperature MPCLBs on the top-left is lower than temperature on the right side. Air absorbs thermal energy gradually alongside the path it is circulated on.
Consequently,
Figure 7 illustrates the temperature variation and air circulation on the transversal cross-section above the MPCLBs wall. This section is also important for the analyse of the air circulation through the air duct connecting the air cavities and MPCLBs. It is also observable that the left side has a lower temperature than the right side, being the entering point into the MPCLBs. Temperature increase in the exterior air cavities is lower than the temperature increase happening in the MPCLBs air circulation. This is mainly because this figure represents a winter month in Brașov. Furthermore, a constant interior temperature contributes considerably to the air heating, but the interior wall will be subjected to a considerable degree of temperature variation. The high temperature in the middle of the section seen in
Figure 7 appears because right beneath this section is the top of the exterior window.
Following up,
Figure 8 illustrated the longitudinal cross-section through the MPCLBs wall. The view is seen from the outside, in the exterior of the room. In this section air downward circulation on the left and then upward circulation on the right is visible. Moreover, temperature variation inside the MPCLBs is clearer than the other section and in this case the temperature difference of the air between entering and exiting the MPCLBs is approximate 5-7°C. Another interesting aspect is that the thermal inertia of the MPCLBs is visible when compared with the air cavity at the bottom of the wall. Air temperature increases more from circulating through the MPCLBs than it increases in the air cavity.
Figure 10 illustrates comparatively the results for all the 4 studied and simulated cases in the tri-dimensional view.
Figure 11 illustrates the same but in the transversal cross-section. Consequently,
Figure 12 illustrates the longitudinal cross-section through the MPCLBs and
Figure 13 illustrates the longitudinal cross-section through the exterior air cavities. In
Figure 10,
Figure 11,
Figure 12 and
Figure 13 BV and CT are abbreviations for Brașov and Constanța. In
Figure 10 and
Figure 13 the solar radiation impact is visible when comparing the cases with and without it. Located on the exterior of the all, the air cavities serve almost no purpose when there is a lack of solar radiation. The temperature remains almost the same throughout the whole air circulation path. Comparatively, the cases where solar radiation was considered, illustrate an overall increase in air temperature from the solar radiation even in the coldest winter months.
Figure 11 and
Figure 12 illustrate the impact that the MPCLBs have on all cases, regardless of the exterior air temperature or solar radiation. Located on the inside of the wall, these bricks benefit from the thermal energy from the room being heated. The temperature increase has the highest value in difference in the winter than in warmer periods or in the summer for both Brașov and Constanța. The best results can be seen during the transitional seasons of spring and autumn, where air enters the room close to the interior temperature. In Brașov the periods when this happened is shorter than the period from Constanța, due to its outdoor temperature values, basically from lower exterior temperatures than in Constanța.
4. Discussion
The proposed Trombe wall aim is to provide another take on the classic Trombe wall. This study illustrates that using MPCLBs for a Trombe wall that purpose is to be used as a ventilation heat recovery considerably increases the air temperature. This effect can be seen especially during the winter season. The lower the exterior temperature, the higher the temperature difference will result. The temperatures from the data probes and the temperature differences for Brașov and Constanța cases are presented in
Table 5 and
Table 6. Although the temperature increase is higher when the exterior temperature is lower, during the winter season the air needs to be heated with an auxiliary heat source before entering the room.
In Brașov, from April to October, the results show that the air enters the room having a temperature close to the room temperature, ±2 °C. This period is around 7 months, more than half the year. In Constanta, from late March to early June and from September to October, around 6 months, the air reaches room temperatures. Although in the winter the air entering the room has a temperature higher with approximate 2 °C than in Brașov, in the summer, the air needs to be cooled before entering the room.
Results presented in
Table 5 and
Table 6 are illustrated comparatively in
Figure 14 for Brașov and
Figure 15 for Constanța. In these figures, the impact of the solar radiation is obvious and easy to interpret. In both cities, when no SR was considered, the air temperature in the exterior air cavities had values close to the outdoor temperatures or higher with no more than 1.5 °C, before entering the MPCLBs. Meaning the temperature collected from the T2_mid data probe. On the other hand, when SR was considered, the air temperature increased between exterior (T1_ext) and T2_mid with 4.12 - 5.83 °C for Brașov and 3.56 - 5.88 °C for Constanța. This averages to 4.83°C increase for Constanța and 5.13 °C increase for Brașov.
Interestingly, for both cities between May to September, air temperature in T2_mid was increased over the interior temperature. This in turn, created a reversed thermal process in the MPCLBs in this period. The air was cooled when entering the MPCLBs from T2_mid, not heated.
The highest temperature increase occurred inside the MPCLBs. With no solar radiation the difference in temperature varied between 1.35 °C (summer) to 13.24 °C (winter) from T2_mid to T1_int for Brașov. In Constanța it varied between -1.29 °C (the minus sign meaning cooling in the summer) to 9.69 °C (winter). When SR was considered the temperature difference varied between -2.04 °C (cooling in the summer) to 11.65 °C (winter) for Brașov. For Constanța it varied between -4.69 °C (cooling in the summer) to 8.04 °C (winter).
Air velocity is represented in
Figure 16. The air velocity variation was close to zero between all the considered months with low variations due to air temperature and thus, density. In T2_mid the velocity averaged 0.27 m/s and when entering the room, the air velocity averaged 0.4 m/s for both cities in all cases.
All the results illustrate the impact that the MPCLBs has on the heat transfer towards the air. Because of the brick thermal inertia, a lot of heat is stored inside the MPCLBs and can be transferred to the air. The low air velocity and the low air flow contribute to the increased heat transfer when the air circulated in this part of the system compared with the passage through the exterior air cavities. Of course, that the location of the MPCLBs is very important for avoiding high temperature variation inside the MPCLBs from the exterior air. This was the main reason why the location of this layer of MPCLBs was chosen to be on the inside of the room. For the temperature of the brick would be a lot more affected by the extreme outdoor temperature variation.
As results show that more than half of the year the ventilated air is supplied with temperatures close to the interior air temperature for both cities at the climate limits in Romania, it is evident that for climate intermediary to these conditions the proposed Trombe wall system will provide better results by the mild temperatures during the winter and summer peaks and longer transitional seasons. A system designed like this should always be integrated properly with the building according to its geolocation, purpose, occupancy and other important factors. On its own this system can’t cover the need for the span of an entire year with the purpose to provide great results for both winter and summer.
5. Conclusions
The system proposed in this study aims to be an alternative way to ventilate the residential buildings using the Trombe wall. The results illustrate that the use of MPCLBs as a heat recovery system to heat or cool the air before entering the room is promising. As solar radiation is known to provide considerable amounts of thermal energy from direct and diffuse radiation during the day, interior ambient can also be used to heat up the air. With the proposed MPCLBs being a part of the Trombe wall used for ventilation, air can be heated using interior energy without causing discomfort for the people inside by simply suppling cold or hot air directly inside.
The main conclusions of the numerical study are the following:
The lower the exterior temperature, the higher the temperature increase when the air enters the room;
The higher the exterior temperature, the lower the temperature increase when the air enters the room;
Solar radiation increases the air temperature with an average of 4.5 °C when exiting the air cavity and with an average of 1.8 °C when entering the room;
With solar radiation considered temperature increased between exterior and interior with an average of 6.5 °C for Brașov and 4 °C for Constanța;
In the summer months air is heated from the solar radiation above the interior temperature and the MPCLBs wall acts as a cooler for the air. Shading systems should be considered;
The system can be improved significantly based on the geolocation of the application. Hotter climate requires shades for the summer and colder climate require either more surface for the heat transfer inside the MPCLBs or an auxiliary heat source;
The proposed systems provided the best results for the transitional seasons, maintain interior air temperature close to interior temperature for more than half a year.
Further research of this type of system is required. One of the research conclusions is that to integrate a renewable energy auxiliary source to heat up the air when needed, especially in the winter period would be a suitable addition to such a Trombe wall system. This can consist of solar thermal panels, photovoltaic panels that store electrical energy or a residual energy source from inside the building with adequate heat exchangers. For the summer period the conclusion of the study is that a shading system over the silica glass is mandatory to stop the air overheating during the day.
Author Contributions
Conceptualization, A.M.B., and G.N.; methodology, G.D., N.F.I.; software, A.I.B., S.I.B; validation, G.D. and G.N.; formal analysis, M.F.; investigation, A.M.B. and E.C.P.; resources, L.R.; data curation, A.I.B.; writing—original draft preparation, A.M.B.; writing—review and editing, N.F.I., G.N.; visualization, A.M.B. and S.I.B.; supervision, L.R. and M.F.; project administration, G.N. and A.M.B. All authors have read and agreed to the published version of the manuscript.
Funding
This research received no external funding.
Data Availability Statement
The data presented in this study are available on request from the corresponding author. The data are not publicly available due to privacy issues.
Conflicts of Interest
The authors declare no conflict of interest.
References
- Liu, H.; Li, P.; Yu, B.; Zhang, M.; Tan, Q.; Wang, Y.; Zhang, Y. Contrastive Analysis on the Ventilation Performance of a Combined Solar Chimney. Applied Sciences (Switzerland) 2022, 12. [CrossRef]
- Briga-Sá, A.; Paiva, A.; Lanzinha, J.C.; Boaventura-Cunha, J.; Fernandes, L. Influence of Air Vents Management on TrombeWall Temperature Fluctuations: An Experimental Analysis under Real Climate Conditions. Energies (Basel) 2021, 14. [CrossRef]
- Żelazna, A.; Lichołai, L.; Krasoń, J.; Miąsik, P.; Mikušová, D. The Effects of Using a Trombe Wall Modified with a Phase Change Material, from the Perspective of a Building’s Life Cycle. Energies (Basel) 2023, 16. [CrossRef]
- Singh, H.; O’Brien, P.G. Semi-Transparent Water-Based Trombe Walls for Passive Air and Water Heating. Buildings 2022, 12. [CrossRef]
- Vasileva, I.L.; Nemova, D.V.; Vatin, N.I.; Fediuk, R.S.; Karelina, M.I. Climate-Adaptive Façades with an Air Chamber. Buildings 2022, 12. [CrossRef]
- Zhu, Y.; Zhang, T.; Ma, Q.; Fukuda, H. Thermal Performance and Optimizing of Composite Trombe Wall with Temperature-Controlled DC Fan in Winter. Sustainability (Switzerland) 2022, 14. [CrossRef]
- Fidaros, D.; Baxevanou, C.; Markousi, M.; Tsangrassoulis, A. Assessment of Various Trombe Wall Geometries with CFD Study. Sustainability (Switzerland) 2022, 14. [CrossRef]
- Năstase, G.; Doboși, I.S.; Brezeanu, A.I.; Taus, D.; Tăbăcaru, M.B.; Vuțoiu, B.G.; Rusu, D.; Bulmez, A.M.; Iordan, N.F. Experimental Heat Transfer, Sound Insulation and Interior Comfort Parameters Assessment on a Box Double-Skin Façade. Buildings 2022, 12. [CrossRef]
- Bulmez, A.M.; Ciofoaia, V.; Năstase, G.; Dragomir, G.; Brezeanu, A.I.; Şerban, A. An Experimental Work on the Performance of a Solar-Assisted Ground-Coupled Heat Pump Using a Horizontal Ground Heat Exchanger. Renew Energy 2022, 183, 849–865. [CrossRef]
- Bulmez, A.M.; Ciofoaia, V.; Năstase, G.; Dragomir, G.; Brezeanu, A.I.; Iordan, N.F.; Bolocan, S.I.; Fratu, M.; Pleșcan, C.; Cazacu, C.E.; et al. Numerical Investigation on Auxiliary Heat Sources for Horizontal Ground Heat Exchangers. Buildings 2022, 12. [CrossRef]
- Yin, Q.; Liu, H.; Zhou, T. CiteSpace-Based Visualization Analysis on the Trombe Wall in Solar Buildings. Sustainability (Switzerland) 2023, 15. [CrossRef]
- Szyszka, J. From Direct Solar Gain to Trombe Wall: An Overview on Past, Present and Future Developments. Energies (Basel) 2022, 15. [CrossRef]
- Lichołai, L.; Starakiewicz, A.; Krasoń, J.; Miąsik, P. The Influence of Glazing on the Functioning of a Trombe Wall Containing a Phase Change Material. Energies (Basel) 2021, 14. [CrossRef]
- Taherian, H.; Peters, R.W. Advanced Active and Passive Methods in Residential Energy Efficiency. Energies (Basel) 2023, 16. [CrossRef]
- Bhadra, S.; Sen, N.; K, A.K.; Singh, H.; O’Brien, P.G. Design and Evaluation of a Water-Based, Semitransparent Photovoltaic Thermal Trombe Wall. Energies (Basel) 2023, 16. [CrossRef]
- Prozuments, A.; Borodinecs, A.; Bajare, D. Trombe Wall System’s Thermal Energy Output Analysis at a Factory Building. Energies (Basel) 2023, 16. [CrossRef]
- Sornek, K.; Papis-Frączek, K.; Calise, F.; Cappiello, F.L.; Vicidomini, M. A Review of Experimental and Numerical Analyses of Solar Thermal Walls. Energies (Basel) 2023, 16. [CrossRef]
- MINISTERUL DEZVOLTĂRII REGIONALE ȘI ADMINISTRAȚIEI PUBLICE MDRAP (Romanian Ministry of Development, P.W. and A. Climate Date for Brașov and Constanța in 2013; https://legislatie.just.ro/Public/DetaliiDocumentAfis/191258: Romania, 2013.
Figure 1.
Geometrical model for the proposed Trombe wall, highlighting the air circulation cavities: (a) tri-dimensional view; (b) bi-dimensional side view; (c) bi-dimensional top view.
Figure 1.
Geometrical model for the proposed Trombe wall, highlighting the air circulation cavities: (a) tri-dimensional view; (b) bi-dimensional side view; (c) bi-dimensional top view.
Figure 2.
The tri-dimensional grid and mesh for the proposed Trombe wall: (a) mesh for solid domains based on elements size; (b) mesh for solid domains highlighting temperature variation; (c) mesh for fluid domain based on elements size; (d) mesh for fluid domain highlighting temperature variation.
Figure 2.
The tri-dimensional grid and mesh for the proposed Trombe wall: (a) mesh for solid domains based on elements size; (b) mesh for solid domains highlighting temperature variation; (c) mesh for fluid domain based on elements size; (d) mesh for fluid domain highlighting temperature variation.
Figure 3.
Considered sections and measuring points for data acquisition and interpretation: (a) transversal cross section at the top of MPCLBs; (b) longitudinal cross section through the MPCLBs on the interior face of the wall; (c) longitudinal cross section through the air cavities on the exterior face of the wall; (d) data measuring points for air temperature and velocity.
Figure 3.
Considered sections and measuring points for data acquisition and interpretation: (a) transversal cross section at the top of MPCLBs; (b) longitudinal cross section through the MPCLBs on the interior face of the wall; (c) longitudinal cross section through the air cavities on the exterior face of the wall; (d) data measuring points for air temperature and velocity.
Figure 4.
Monthly mean outdoor temperature for Brașov and Constanța, registered in 2013 [
18].
Figure 4.
Monthly mean outdoor temperature for Brașov and Constanța, registered in 2013 [
18].
Figure 5.
Monthly mean direct and diffuse solar radiations for Brașov and Constanța, registered in 2013 [
18].
Figure 5.
Monthly mean direct and diffuse solar radiations for Brașov and Constanța, registered in 2013 [
18].
Figure 6.
Tri-dimensional view of the proposed Trombe wall illustrating results for temperature variation.
Figure 6.
Tri-dimensional view of the proposed Trombe wall illustrating results for temperature variation.
Figure 7.
Transversal cross-section on top of MPCLBs illustrating results for temperature variation and air circulation.
Figure 7.
Transversal cross-section on top of MPCLBs illustrating results for temperature variation and air circulation.
Figure 8.
Longitudinal cross-section through the MPCLBs illustrating results for temperature variation and air circulation.
Figure 8.
Longitudinal cross-section through the MPCLBs illustrating results for temperature variation and air circulation.
Figure 9.
Longitudinal cross-section through the air cavities illustrating results for temperature variation and air circulation.
Figure 9.
Longitudinal cross-section through the air cavities illustrating results for temperature variation and air circulation.
Figure 10.
Tri-dimensional views for all 4 cases on all months representing temperature variation.
Figure 10.
Tri-dimensional views for all 4 cases on all months representing temperature variation.
Figure 11.
Cross-sections on top of MPCLBs for all 4 cases representing temperature variation.
Figure 11.
Cross-sections on top of MPCLBs for all 4 cases representing temperature variation.
Figure 12.
Cross-sections through MPCLBs for all 4 cases representing temperature variation.
Figure 12.
Cross-sections through MPCLBs for all 4 cases representing temperature variation.
Figure 13.
Cross-sections through air cavities for all 4 cases representing temperature variation.
Figure 13.
Cross-sections through air cavities for all 4 cases representing temperature variation.
Figure 14.
Temperature results in the considered data probe points for Brașov.
Figure 14.
Temperature results in the considered data probe points for Brașov.
Figure 15.
Temperature results in the considered data probe points for Constanța.
Figure 15.
Temperature results in the considered data probe points for Constanța.
Figure 16.
Velocity results in the considered data probe points for Brașov and Constanța.
Figure 16.
Velocity results in the considered data probe points for Brașov and Constanța.
Table 1.
Numerical model parameters.
Table 1.
Numerical model parameters.
| Material |
Parameter |
Value |
Unit |
| |
Density |
1.2 |
kg/m3
|
| Air |
Thermal conductivity |
0.024 |
W/mK |
| |
Specific heat capacity |
1000 |
J/kgK |
| |
Density |
2000 |
kg/m3
|
| Brick |
Thermal conductivity |
0.5 |
W/mK |
| |
Specific heat capacity |
900 |
J/kgK |
| |
Density |
2000 |
kg/m3
|
| MPCLBs |
Thermal conductivity |
0.5 |
W/mK |
| |
Specific heat capacity |
900 |
J/kgK |
| |
Density |
2203 |
kg/m3
|
| Silica glass |
Thermal conductivity |
1.38 |
W/mK |
| |
Specific heat capacity |
703 |
J/kgK |
| |
Density |
11.5 |
kg/m3
|
| Expanded polystyrene |
Thermal conductivity |
0.05 |
W/mK |
| |
Specific heat capacity |
1450 |
J/kgK |
| |
Density |
574 |
kg/m3
|
| Gypsum board |
Thermal conductivity |
0.2 |
W/mK |
| |
Specific heat capacity |
1100 |
J/kgK |
Table 2.
Boundary conditions.
Table 2.
Boundary conditions.
| Physics Module |
Location |
Boundary Condition Type |
Value |
| Heat transfer in solids and fluids |
Exterior face |
Temperature |
Variable (monthly mean exterior temperature) |
| Interior face |
Temperature |
20 [°C] |
| Exterior face |
Heat flux |
Variable (external natural convection based on exterior temperature) |
| Air inlet |
Inflow |
Variable (heat transfer based on exterior temperature) |
| Air outlet |
Outflow |
Variable (heat transfer based on interior temperature) |
| Wall sides |
Thermal Insulation |
- |
| Turbulent flow |
Air inlet |
Fan |
100 [Pa]; 0.025 [m3/s] |
| Air outlet |
Grille |
Variable (based on inlet) |
| Surface to surface radiation |
Exterior face |
External radiation |
Variable (monthly mean direct solar radiation) |
| Exterior face |
Diffuse surface |
Variable (monthly mean diffuse solar radiation) |
Table 3.
Details about the considered sections and measuring points.
Table 3.
Details about the considered sections and measuring points.
| Nr. |
Type |
Location |
Details |
| 1 |
Longitudinal cross-section |
Exterior air cavities |
Air circulation and air temperature variation inside the air cavities at the exterior face of the wall can be observed |
| 2 |
Longitudinal cross-section |
Interior MPCLBs |
Air circulation, air and MPCLBs temperature variation inside the MPCLBs can be observed |
| 3 |
Transversal cross-section |
At the top of MPCLBs |
MPCLBs and air temperature variation before and after the MPCLBs can be observed |
| 4 |
T1_ext |
Air inlet |
Exterior temperature set for simulation corresponding to the monthly mean values |
| 5 |
T2_mid |
Air duct between exterior air cavities and MPCLBs |
Air temperature after heating from solar radiation and before entering the MPCLBs is collected |
| 6 |
T3_int |
Air outlet |
Air temperature after circulating through all the proposed system before entering the room is collected |
Table 4.
Cases analysed and simulated
Table 4.
Cases analysed and simulated
| Number |
City |
Solar Radiation |
| 1 |
Brașov |
Yes |
| 2 |
Brașov |
No |
| 3 |
Constanța |
Yes |
| 4 |
Constanța |
No |
Table 5.
Temperature results for Brașov.
Table 5.
Temperature results for Brașov.
| Month |
T1_ext |
T2_mid with SR |
T2_mid without SR |
T3_int with SR |
T3_int without SR |
∆T(int-ext) with SR |
∆T (int-ext) without SR |
| - |
[°C] |
[°C] |
[°C] |
[°C] |
[°C] |
[°C] |
[°C] |
| January |
-4.11 |
0.33 |
-2.72 |
11.2 |
9.83 |
15.31 |
13.94 |
| February |
-3.18 |
2.02 |
-1.85 |
12 |
10.2 |
15.18 |
13.38 |
| March |
3.89 |
9.53 |
4.82 |
15.4 |
13.3 |
11.51 |
9.41 |
| April |
9.27 |
15.1 |
9.9 |
17.9 |
15.6 |
8.63 |
6.33 |
| May |
13.17 |
19 |
13.17 |
19.6 |
17.2 |
6.43 |
4.03 |
| June |
16.58 |
22.37 |
16.79 |
21 |
18.6 |
4.42 |
2.02 |
| July |
18.1 |
23.54 |
18.1 |
21.5 |
20 |
3.40 |
1.90 |
| August |
17.5 |
22.71 |
17.65 |
21.2 |
19 |
3.70 |
1.50 |
| September |
13.28 |
18.38 |
13.68 |
19.3 |
17.3 |
6.02 |
4.02 |
| October |
8.5 |
13.22 |
9.17 |
17.1 |
15.3 |
8.60 |
6.80 |
| November |
3.35 |
7.47 |
4.3 |
14.5 |
13.1 |
11.15 |
9.75 |
| December |
-5.49 |
-1.15 |
-4.03 |
10.5 |
9.21 |
15.99 |
14.70 |
Table 6.
Temperature results for Constanța.
Table 6.
Temperature results for Constanța.
| Month |
T1_ext |
T2_mid with SR |
T2_mid without SR |
T3_int with SR |
T3_int without SR |
∆T(int-ext) with SR |
∆T (int-ext) without SR |
| - |
[°C] |
[°C] |
[°C] |
[°C] |
[°C] |
[°C] |
[°C] |
| January |
1.71 |
5.77 |
2.77 |
13.7 |
12.04 |
11.99 |
10.33 |
| February |
3.03 |
8.705 |
4.01 |
15.1 |
13 |
12.07 |
9.97 |
| March |
6.91 |
12.79 |
7.67 |
16.9 |
14.6 |
9.99 |
7.69 |
| April |
11.76 |
17.28 |
12.25 |
18.8 |
16.7 |
7.04 |
4.94 |
| May |
15.54 |
21.35 |
15.54 |
20.6 |
17.8 |
5.06 |
2.26 |
| June |
20.3 |
24.82 |
20.28 |
22 |
20.1 |
1.70 |
-0.20 |
| July |
23.66 |
27.61 |
23.66 |
23.2 |
23.7 |
-0.46 |
0.04 |
| August |
22.44 |
28.09 |
22.29 |
23.4 |
21 |
0.96 |
-1.44 |
| September |
18.59 |
23.55 |
18.67 |
21.5 |
19.4 |
2.91 |
0.81 |
| October |
13.66 |
18.09 |
14.04 |
19.2 |
17.4 |
5.54 |
3.74 |
| November |
8.31 |
11.87 |
8.99 |
16.5 |
15.2 |
8.19 |
6.89 |
| December |
1.54 |
5.56 |
2.61 |
13.6 |
12.3 |
12.06 |
10.76 |
|
Disclaimer/Publisher’s Note: The statements, opinions and data contained in all publications are solely those of the individual author(s) and contributor(s) and not of MDPI and/or the editor(s). MDPI and/or the editor(s) disclaim responsibility for any injury to people or property resulting from any ideas, methods, instructions or products referred to in the content. |
© 2024 by the authors. Licensee MDPI, Basel, Switzerland. This article is an open access article distributed under the terms and conditions of the Creative Commons Attribution (CC BY) license (http://creativecommons.org/licenses/by/4.0/).
