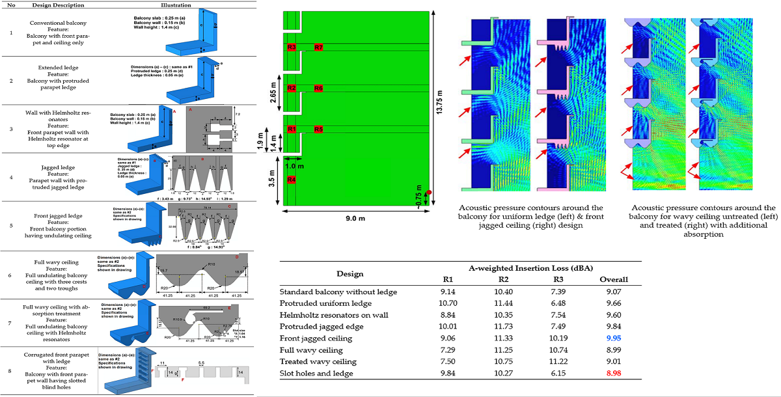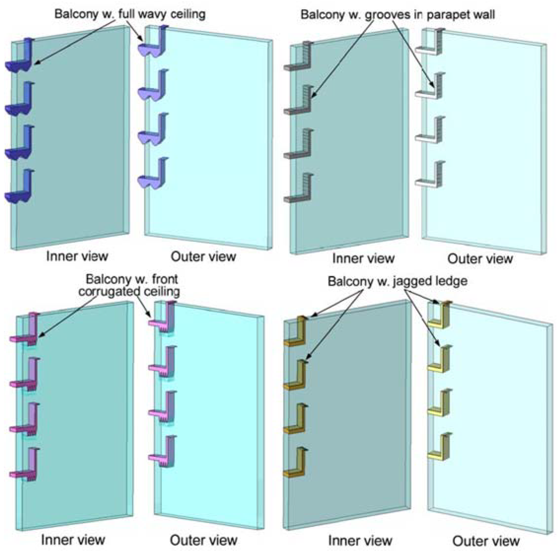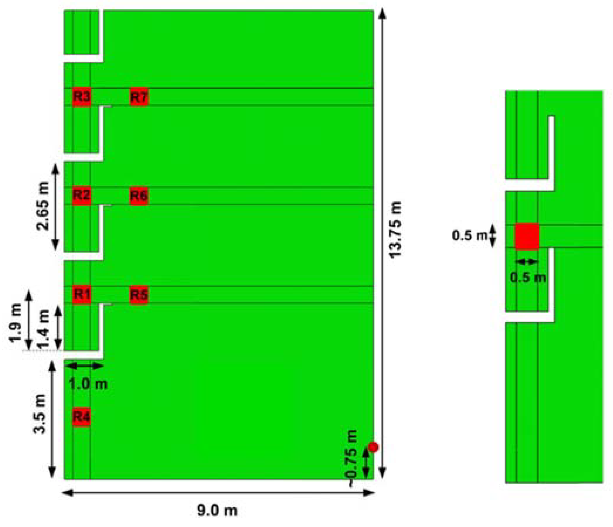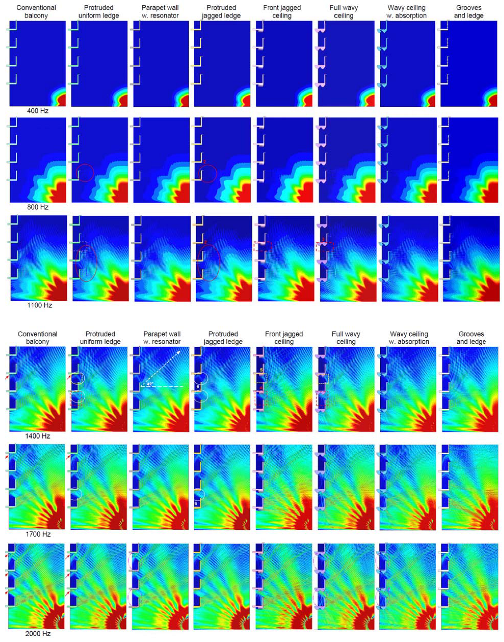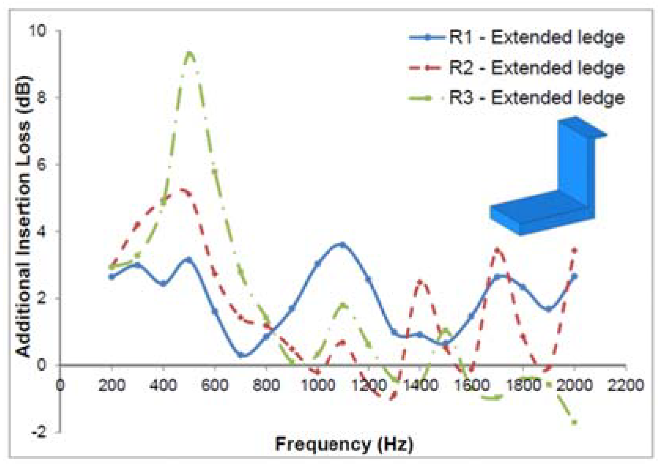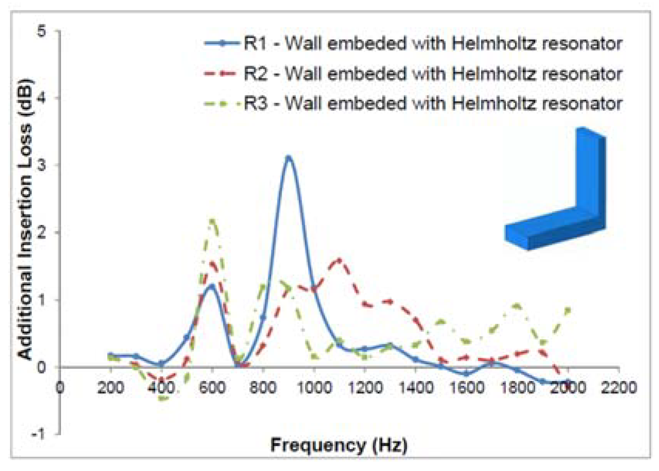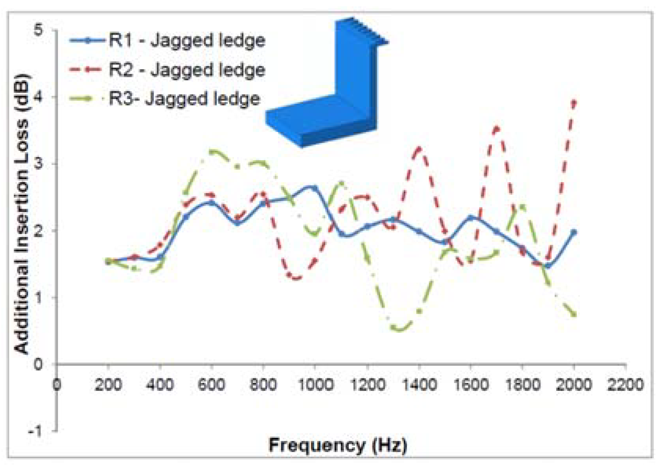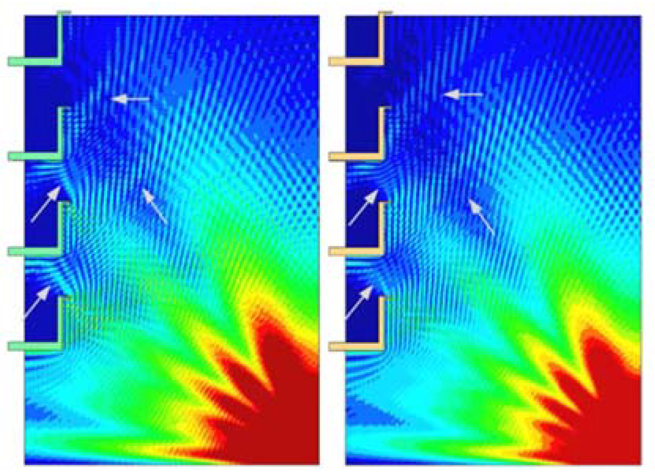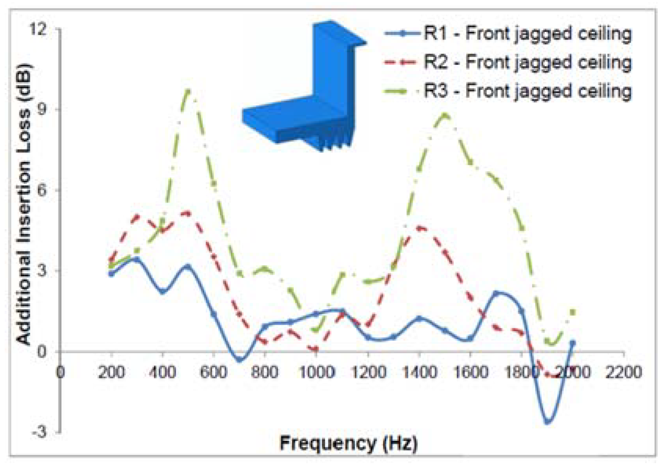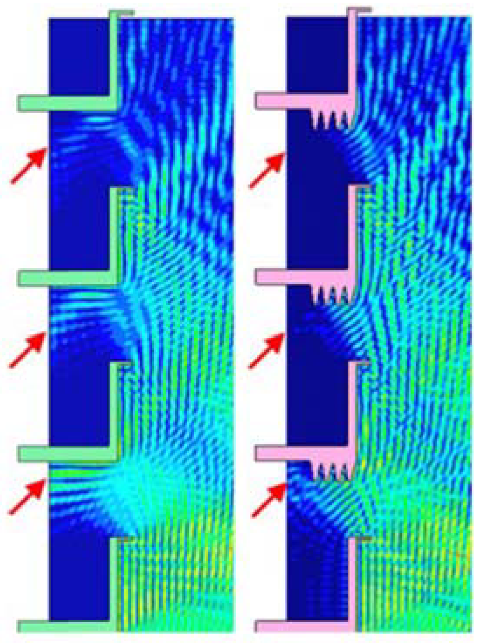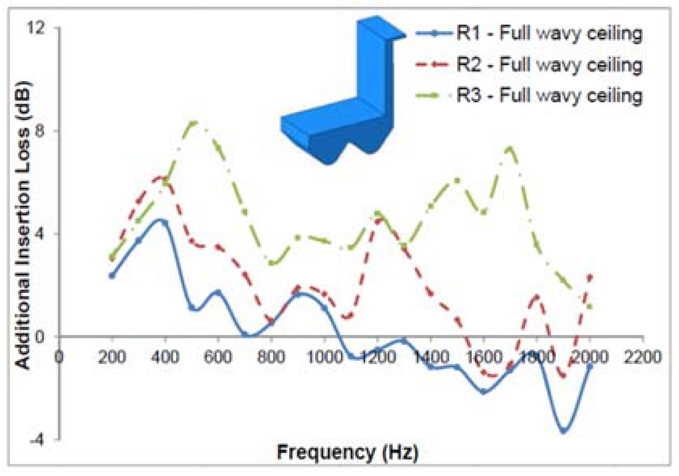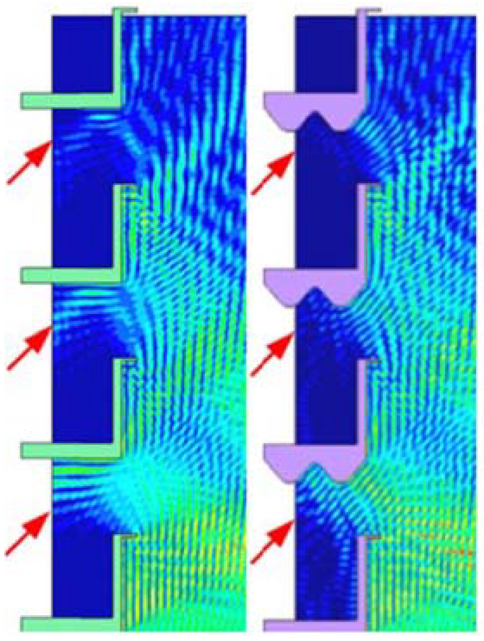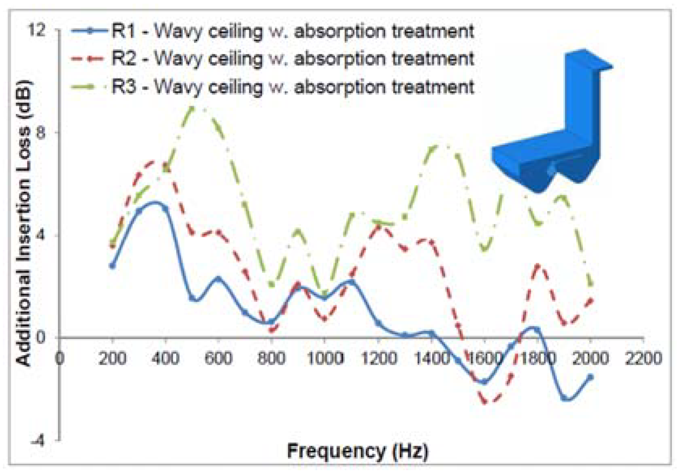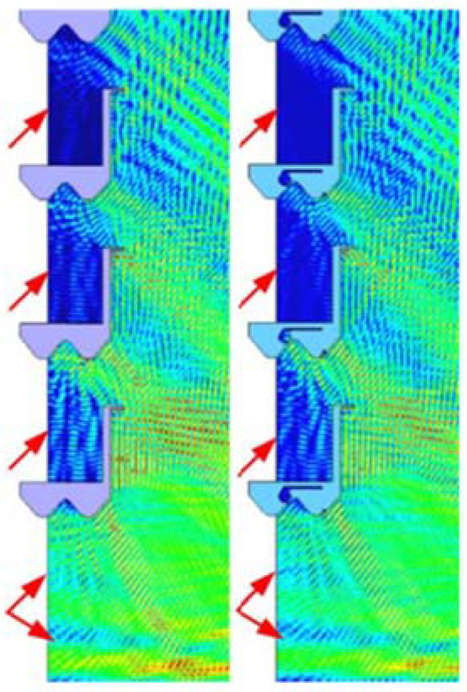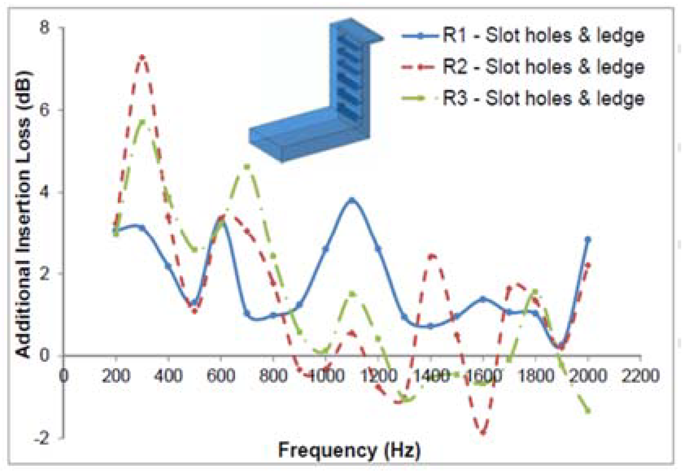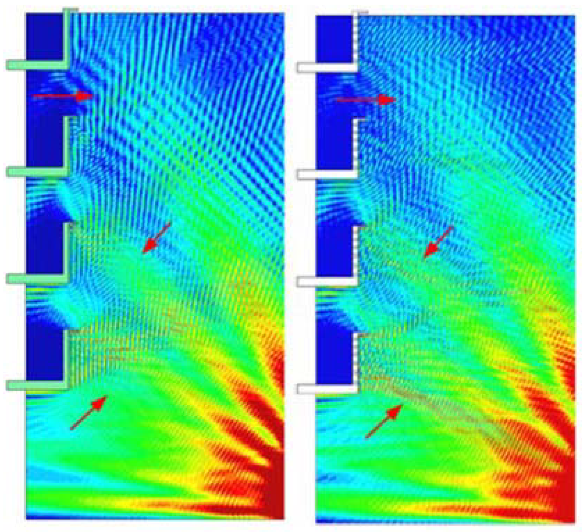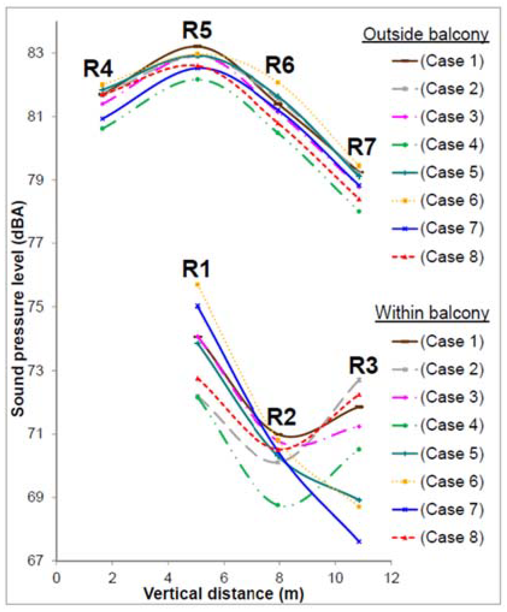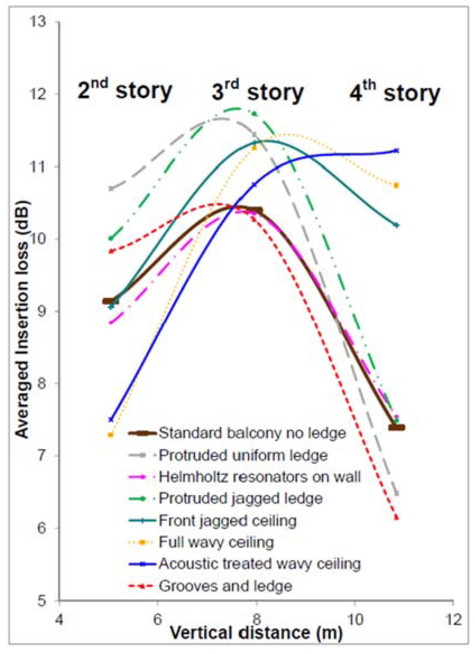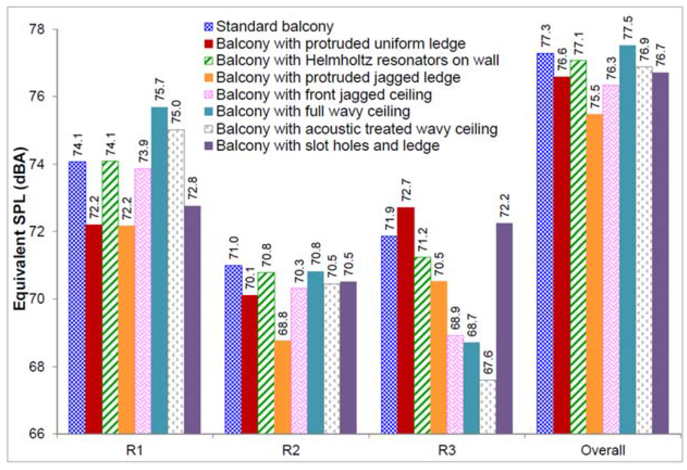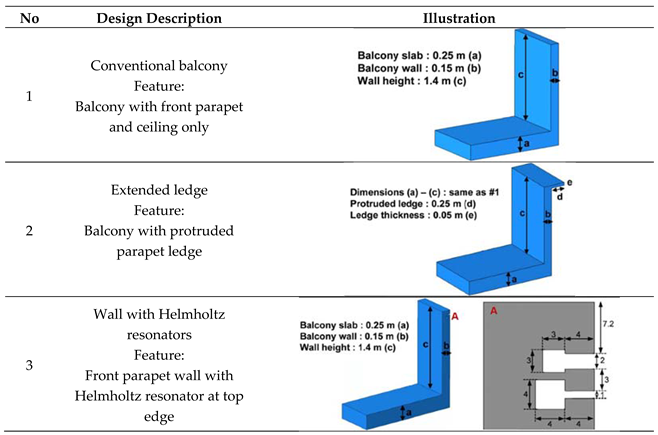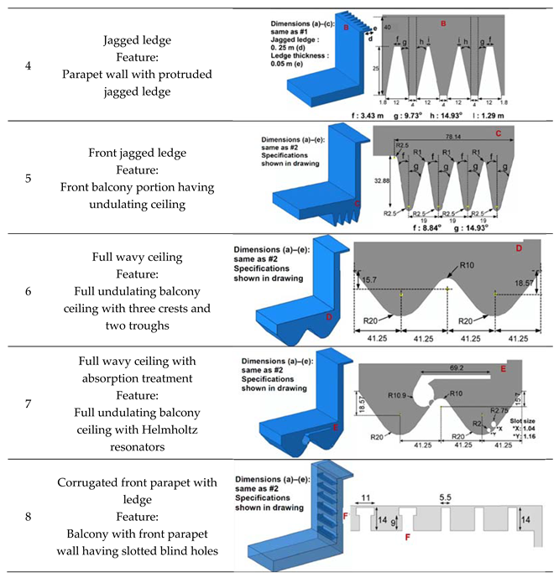1. Introduction
In residential buildings, opting for balcony instead of traditional windows offers various advantages, including the provision of panoramic views, space for planting, and improved natural ventilation. Beyond mitigating internal noise levels in adjacent rooms, the open balcony brings additional benefits such as enhancements in thermal comfort and indoor air quality. An upper-floor balcony serves the dual purpose of offering solar shading and reducing electricity consumption for air-conditioning in the underlying flat, contributing to sustainable, green building design [
1]. Recognising balconies as a green feature, the Building and Construction Authority (BCA) of Singapore incorporated them into its Green Mark Scheme [
2]. The BCA incentivizes developers and architects by offering up to 2% additional gross floor area beyond the Master Plan Gross Plot Ratio for incorporating such features. Hong Kong similarly recognizes noise attenuating balconies as green features in residential buildings [
3]. These considerations highlight the multifaceted advantages and environmental sustainability associated with incorporating balconies into residential building designs.
Balcony acoustic treatments typically involve solid parapets and acoustic absorption for the balcony ceiling [
1]. Li et al. [
4] conducted a study on open-type (cantilever) and close-type (featuring a parapet at the front or sides) balconies exposed to traffic noise from parallel and perpendicular roads. Results indicated that on lower floors, the broader viewing angle allowed sound rays to penetrate and undergo reflections, leading to poorer insertion loss (IL). Conversely, at higher floors, receivers situated deeper in the shadow zone exhibited better IL due to a limited viewing angle. Li et al. [
4] also observed a decrease in IL values with an increase in receiver height from the balcony floor, intuitively explained by lower points being within the balcony's shadow zone and higher points closer to or within the illumination zone. Additionally, they found that side walls might amplify noise through reverberation, particularly when the road is parallel to the balconies and traffic noise intrudes through the front opening. The efficacy of parapets or side walls against road traffic noise hinges on their orientations with the affecting roads, and factors such as reflecting surfaces and diffraction of sound waves at parapet edges contribute to the overall balcony performance.
Lee et al. [
5] conducted a comprehensive study on various balcony treatments, including parapets, lintels, absorbers, and different balcony ceiling angles, to assess their efficacy in reducing exterior noise for a group of buildings. Utilizing computer simulations and scale model tests, they found that parapets were more effective than lintels, and taller parapets demonstrated greater noise reduction by limiting the viewing angle of incident and reflected sounds. Inclined ceilings did not yield positive noise reduction in lower building stories but reached a maximum reduction of 9.4 dB on the 11th floor, attributed to varying incident angles from the sound source. As reported by various studies [
4,
5,
6,
7,
8,
9,
10], acoustic treatment to wall surfaces could reduce road traffic noise by approximately 10-15 dBA, depending on balcony geometry, street geometry, and noise sources. Their design incorporating absorbing materials on both the ceiling and inner side of the parapet demonstrated the highest noise reduction. Sound pressure level (SPL) measurements in balconies revealed that noise from nearby areas, such as a parking lot and outdoor market, could propagate to upper floors without significant reduction, resulting in slightly higher noise levels on upper floors. This observation is consistent with the findings reported by others [
9,
11] whereby rigid walls parallel to each other on either side of the road could give rise to multiple reflections between them, resulting in significantly lower performance. Lee et al. [
5] observed noise reduction with increasing floor levels in isolated buildings but noted decreased acoustic performance in an apartment complex due to increased sound reflection and long reverberation time.
El Dien and Woloszyn [
12] conducted an investigation into the acoustic characteristics of balconies with three different ceiling inclined angles (5°, 10°, and 15°) using computer simulations. The orientation of the balcony ceiling was found to influence noise ingress by redirecting reflected rays away from the dwelling. Interestingly, the impact of an inclined ceiling was not discernible below the fourth floor, where the dominant direct noise component prevailed. Contrary to expectations, larger balcony depths led to noise amplification with an inclined ceiling, attributed to an increase in reflective surfaces. Effective noise attenuation was observed beyond the fifth floor, both in terms of height and balcony depth, as the inclined parapet expanded the shadow zone of the building facade.
Yeung [
13] proposed alternative noise mitigation strategies for specially designed balconies, presenting viable options when conventional measures like solid parapet walls are impractical. One such design featured balconies equipped with full-height top-hung windows, limiting the opening angle to 10°, and tempered glass barriers at the lower part of the window opening to mitigate rail traffic noise. The attenuation effect was enhanced through the incorporation of a micro-perforated membrane on the acoustic box (with absorbent on all sides) and the windowsill, situated atop the tempered glass barrier with absorbent material underneath. In-situ measurements demonstrated a substantial noise level difference of approximately 17 dBA between the interior and exterior of balconies with the top-hung window open. These specially designed balconies proved effective in addressing noise challenges at the sites while facilitating adequate natural ventilation.
Hammad et al. [
14] utilized a scale model to assess the attenuation within an adjacent room before and after installing different balcony types. Their findings revealed that the efficacy of a solid parapet diminishes at higher floor levels and deeper balconies due to a reduction in the additional path difference introduced by the solid parapet. Introducing semi-permeable screens above parapets was found to increase the shielded area of reflective surfaces within the balcony, thereby improving noise attenuation. Wolfgang and Jean [
15] validated their three-dimensional theoretical model through scale model tests. Their results indicated that ceiling absorption has a more pronounced effect when the balcony is elevated significantly against the source position but is less effective when the source and balcony are at similar elevations.
Tang’s [
7] investigation into various balcony types, conducted with a 1:10 scale model, revealed that closed balconies exhibited the highest IL, while bottom-type balconies showed the least. The variation of the elevation angle between the source and the balcony was found to be correlated with the IL by a second-order polynomial equation. The study emphasized that the screening performance of balconies was primarily influenced by the front panel, a factor of increasing significance, particularly for distant noise sources. In the presence of a ceiling, amplification was observed at heights 2 m above the balcony floor. In contrast, when no ceiling was present, positive IL values were mostly noted for all heights above the balcony floor and across all balcony types. The higher attenuation observed for closed and front-bottom balconies suggested that parapets contribute more to diffraction attenuation than to reverberation amplification. Interestingly, with a ceiling, the type of balcony did not seem to significantly impact IL on a frequency basis. As the distance between the noise source and receiver increased, Tang [
7] also reported an increase in IL in mid to high frequencies. Additionally, the study found that treating balcony floors did not provide significant acoustic protection, especially for distant noise sources. Instead, the influence of ceiling reflection became more crucial when the building was in proximity to the noise source. Tang [
7] highlighted that ceiling reflection resulted in sound amplification at nearly all height levels within the balconies.
Ho et al. [
16] presented innovative strategies for mitigating road traffic noise. One design involved fixed windows placed in protruded rooms facing significant traffic noise sources, while openable side windows faced quieter fronts. Another approach featured a modified double-glazed window with offset openings to facilitate natural ventilation. Additionally, an acoustic balcony design was developed, incorporating a front parapet inclined upward by approximately 25°. To address noise concerns, a sliding screen was installed in front of the balcony door, offering effective noise reduction of about 2 to 6 dBA, as confirmed by resident surveys conducted after the building was being occupied. The tenants expressed satisfaction with the noise reduction achieved through this design.
Naish et al. [
17] investigated the spatial distribution of noise levels on balconies constructed with solid parapets, side walls, ceiling shields, and absorptive material. The focus was on assessing the impact of road traffic noise on speech interference. The acoustic absorption on ceilings and walls involved corrugated sheet metal perforated with holes, offset from the outer surface to create a 25 mm cavity filled with absorptive material such as fiberglass. In a related study, Hothersall et al. [
9] employed two-dimensional boundary element models to examine the sound field around balconies in a tall building near a roadway. Their findings indicated that treating the ceiling or the rear balcony wall was the most effective in reducing traffic noise levels by 4 to 7 dBA. The balconies considered in both studies had dimensions of 0.9 m in depth, 2.9 m in height, and a balcony wall height of 0.1 m, mirroring the models used in the current study. Hothersall et al. [
9] suggested that impinging noise resulted from scattering due to the non-planar building façade and the effects of sound interference and standing waves within the balcony caused by reflections from parapet walls. The oscillations in the IL spectra were attributed to the interference of reflected waves from internal balcony surfaces. The study noted diminishing returns in increasing the absorption-treated area. While Hothersall et al. [
9] considered surface treatments, we chose to explore the use of both sound traps and Helmholtz resonators, leveraging available space at the ceiling.
In a laboratory study, Chiu et al. [
18] showed that balconies featuring ceilings and side walls with sound absorption materials covering all internal surfaces could achieve a traffic noise IL of approximately 6 dBA compared to traditional open windows. Lars et al. [
19] investigated the effectiveness of double-layered windows with an intervening air gap, incorporating sound-absorbing slits or perforated plates along window edges to facilitate ventilation. These designs exhibited favorable acoustic properties, leveraging a large vertical channel that the noise must traverse before reaching the inner part's outlet. To enhance sound insulation in the lower frequency range, the researchers further improved the design by incorporating sound absorbers based on Helmholtz resonators and perforated plates within the cavity. For the resonator-based approach, a small cavity was constructed within the external cavity wall, filled with mineral wool, and fitted with Helmholtz resonators facing the cavity between the windows. The external cavity wall was then sealed with gypsum plates, featuring holes at the resonator positions. In the perforated plate design, a small cavity was built around the window edges at the top, bottom, and sides. By involving the construction of an external sound trap or plywood box attached to the external surface of the façade, the setup allowed for noise absorption while enabling ventilation.
El Dien and Woloszyn [
20] emphasized that the traditional approach to enhancing the sound insulation of building facades involves treatments such as installing sealed double glazing or incorporating absorbing materials. An alternative strategy is to design self-protecting buildings where weak points on facades are shielded from direct external noise. Acoustic protection at lower levels, and across all balcony depths, was identified as suboptimal due to the strong influence of direct and reflected noise components. The study explored the inclination of balcony ceilings as a method to reduce the power of reflection and diffuse energy components. Results indicated that inclined angles exceeding 5° were more effective at lower levels, while an inclined angle of 5° was more effective at higher levels. Experiments by Tong et al. [
21] concluded that the balcony ceiling was the most suitable location for installing artificial sound absorption to enhance broadband IL, a finding consistent with Hothersall et al. [
9]. The maximum broadband road traffic noise IL was approximately 7 dB. Tong et al. [
21] and El Dien and Woloszyn [
20] highlighted that the up-and-down fluctuations in IL observed in their plots were a result of resonant modes caused by reflections and barrier effect, which varied with frequency. It was observed that the number of longitudinal modes between the balcony and window openings increased with higher frequency, leading to a reduction in balcony IL. The results suggested that sound absorption treatment at the balcony ceiling was the most effective, followed by absorption on the rear or side walls. Additional sound absorption beyond treating the ceiling and side walls yielded negligible improvement in broadband IL, reaching a maximum amount of about 7 dB.
In a separate experimental study, El Dien and Woloszyn [
10] suggested that increasing balcony depth and inclining the parapet could effectively diminish reflected and diffuse energy components, thereby enhancing the shielding zone compared to the conventional parapet design. Two parapet incline angles, 15° and 30° to the vertical, were tested. The results indicated that, for a balcony depth of 1 m, the parapet inclined at 15° was more effective at higher floors. However, for deeper balconies of 2 m and 3 m, the parapet inclined at 30° exhibited greater reduction and proved more effective at higher floors. They observed that projection depths led to average reductions ranging from 4 to 8 dBA, while inclined parapets provided additional reduction values of 0.5 to 4 dBA. Notably, higher points in the structure exhibited greater improvements in protection, attributed to the increased shadow zone resulting from the inclined parapet.
The exploration of active noise control to mitigate sound diffraction at balcony edges has been a focus in research [
22]. Wang et al. [
23] presented a balcony design with a ceiling made from materials of inhomogeneous impedance. This approach manipulated the behavior of reflected waves, altering the angle of reflection on the ceiling to guide sound energy away from the balcony dwelling rather than reflecting deeper into the balcony space. The balcony ceiling in their design featured a closely spaced array of progressively tuned hollow tubes, creating a phase gradient with varying specific impedance. The calculated IL with this treatment ranged from 6 to 15 dB, with the maximum IL observed at 4000 Hz. This concept aligns with our work, in which both front jagged and full wavy ceiling designs aim to modify absorption and reflection characteristics to achieve a reduction in noise ingress. However, the design proposed by Wang et al. [
23] is more intricate and poses challenges for maintenance and cleaning due to the numerous sharp edges in the small channels. Additionally, it may not be as aesthetically pleasing compared to our proposed designs. Wang et al. [
23] reported that with optimal design considerations for tube separation and length periodization, the performance of a balcony with closely spaced tubes in the low- and mid-frequency bands can be further improved. Our work can be viewed as an extension of the work by Wang et al. [
23], in which various designs that modify the response of localized balcony regions were explored.
3. Results and Analysis
In this section, we first discuss the acoustic pressure contour plots. Subsequently, we analyze the spectrum plots of the balcony IL at regions R1 to R3, and the equivalent SPL (LAeq) for the regions and trends with respect to the floor height.
3.1. Evaluation of Balcony Designs Using Acoustic Pressure Contour Plots
Figure 3 illustrates the acoustic pressure magnitudes in the air surrounding various balcony designs at different frequency steps. The color contours are consistently fixed across all figures to ensure a fair comparison of sound pressures, with blue and red representing low and high acoustic pressures, respectively. FE analysis was employed to present the complete field of pressure contours, offering more detailed information on the precise locations of loud and soft noises compared to theoretical or ray methods. The leftmost figures depict acoustic pressures around the standard balcony, enabling the assessment of additional IL resulting from modifications to the balcony ceiling or parapet wall. Not all plots at every frequency step are included in
Figure 3. This is because typically for low frequencies, the pressure contours are highly similar since many design solutions are meant to be effective only at above 800 Hz.
Figure 3 reveals variations in the noise field within and outside the balconies among different designs, with higher pressure closer to the sound source. As frequency increased, pressure contours near the sound source exhibited more "loops" or undulations, which were attributed to the ground impedance boundary condition causing the reflection of noise and the formation of standing waves between the source and the ground. This resulted in more jagged-shaped contours.
At 1.1 kHz, the jagged ledge (Case 4) diffused less noise into the balcony at the second floor compared to the uniform ledge in Case 2. Case 4 also exhibited the lowest acoustic pressure in the void deck regions on the first floor. Furthermore, the front jagged ceiling (Case 5) showed less reflected noise into the balcony compared to the full wavy ceiling (Case 6). The full wavy ceiling, in turn, displayed the highest acoustic pressure at the void deck at this frequency.
At 1.4 kHz, a comparison between Cases 1, 2, and 4 revealed that the jagged ledge was best able to diffuse noise in front of it, followed by the balcony with the protruded uniform ledge. The conventional balcony without an extended ledge at the front parapet wall yielded the highest acoustic pressure near the top regions of balconies on the second, third, and fourth floor. Both the front jagged ceiling and the full wavy ceiling designs diffused and lowered the acoustic pressure on the balcony ceilings, as compared to the cases of the protruded jagged ledge and uniform ledge. The wavy ceiling with absorption treatment using Helmholtz resonators and cavities showed better absorption at the ceiling and reduced noise near to the ceiling compared to the full wavy ceiling without any absorption treatment. Again, at 1.4 kHz, the exterior noise contours for all the designs looked very similar, implying that there was minimal change on the reflected noise away from the building façade. The angle of reflection from the parapet wall was measured to be about 42° with respect to the horizontal, with the noise being reflected upwards.
At 1.7 kHz, the noise reflection at the balcony ceilings was observed to be more defined, especially for designs without ceiling treatments, such as Cases 1, 2, 3, 4, and 8. The balcony design with slot holes and ledge (Case 8) showed greater interference of reflected noise with the incident noise outside the balcony than the conventional balcony (Case 1) and the one with the uniform ledge (Case 2). The former revealed dispersion of the reflected noise from the façade, in the horizontal and slightly downward direction, while Cases 1 and 2 had reflection rays that generally pointed diagonally upwards. At this frequency, we observed that both the front jagged and full wavy ceiling are likely not recommended at lower floors as they can worsen performance by promoting increased noise entry into the balcony, as compared to other designs. However, both designs are recommended at higher floors—at least above the fourth floor—as their noise mitigation performance is better than other designs. The jagged ledge can better diffuse noise at the trailing edges near the parapet wall than the uniform ledge design, and this effect is evident for all floors of the building. The pressure contours also showed that the slot holes or groove design performed just slightly better than the conventional balcony, implying that modifications to parapet external surfaces do not considerably improve noise attenuation around this frequency.
At 2 kHz, we observed that the interference of the reflected noise with the source was rather significant, with the angle of the reflected noise maintaining at around 42° from the horizontal. We also observed that the front jagged ceiling design seemed to reflect off the incident sound at a greater range of angles at the second floor than the full wavy ceiling design. This implies that for a cluster of buildings that may be very closely situated together or for two buildings that are facing each other, both the slot or groove parapet and the front jagged ceiling may reflect noise to the opposite building instead of projecting it upwards away from the buildings.
3.2. Quantitative Analysis of the Insertion Loss
In the analysis, the acoustic pressures of the nodes at receiver regions R1 to R3 for each frequency step were extracted and averaged before converting the values to SPL. The resulting sound pressure levels were then utilized to calculate the additional IL characteristics, defined as the difference in SPL between the specific balcony design under consideration and the standard balcony without an extended ledge. IL is the preferred metric for evaluation because the conventional front parapet balcony serves as the default construction in many countries. The focus of the investigation is on understanding the additional IL achievable through the modification of this default design. A negative IL value indicates sound amplification, while a positive IL implies further sound attenuation. In an apartment complex, various sources such as noises from vehicles, construction equipment from nearby construction sites, or outdoor events like markets or grassroots events may contribute to the acoustic environment. The effectiveness of different balcony types as screening devices for different noise signatures or profiles has not been extensively reported. The presentation of the IL spectra allows for the assessment of the suitability of each design against different noise sources.
Figure 4,
Figure 5,
Figure 6,
Figure 7,
Figure 8,
Figure 9,
Figure 10 and
Figure 11 depict plots of additional IL versus frequency for the various designs.
The literature has indicated that direct sound and ceiling reflection are the most dominant effects, leading to a primary focus on the design of the parapet, ledge, and ceiling in balcony solutions.
Figure 4 illustrates that the protruded ledge (Case 2) resulted in a positive impact on reducing noise entering the apartments from the balcony. The 25 cm protruded ledge (5 cm thickness) exhibited IL peaks at 500 Hz and 1100 Hz. The results highlighted an improvement in IL performance at below 800 Hz with increasing floor heights (R3 > R2 > R1). At the fourth floor, the peak IL reached 9.4 dB at 500 Hz. For lower floors, the performance was relatively consistent without very high peaks or troughs. However, some negative IL was observed for higher stories, attributed partially to resonant modes between the ledge and the ceiling, particularly when the noise frequency exceeded 1.6 kHz. The suitability of this design depends on the expected noise sources. If noise primarily originates from construction or traffic and falls below 800 Hz, the effectiveness of the protruded ledge increases with floor heights. However, if noise sources are from outdoor markets or events, this design may not be as useful, particularly for higher frequencies. The design may be more suitable for middle floors (second to fourth floors) because of the observed performance—albeit relatively low IL—over nearly the entire frequency range of interest. For higher floors, the protruded ledge alone should not be used. This is because although the design could achieve high positive IL at below 800 Hz, its performance could be detrimental at higher frequencies. Therefore, additional attenuation measures, such as ceiling treatments or further extension of the ledge, are necessary for higher floors to cover a broader frequency band.
In
Figure 5, we observed that the wall-embedded Helmholtz resonators (Case 3) effectively mitigated noise ingress into the balcony. The two resonators, designed to operate at 900 Hz and 1.2 kHz, demonstrated distinct IL peaks at both frequencies. Notably, the second IL peak on the third floor, R2, exhibited a broader bandwidth, which is a desirable characteristic. The embedded resonators were strategically positioned near the tip of the parapet wall to facilitate absorption and resonance in proximity to the ledge where noise ingress occurs (the opening between the ceiling and the wall).
As depicted in
Figure 5, the two small resonators generally yielded lower IL, with the highest IL of 3.1 dB occurring at 900 Hz for the balcony on the second floor. The overall IL values ranged from about 1 to 1.5 dB reduction across the spectrum, which is lower than the extended ledge design and many other solutions. Typically, the greater the volume of the cavity and the number of embedded resonators, the better the attenuation [
27]. A favorable trait of this design is that it yielded a very wide range of frequencies with positive IL, making it seemingly applicable to balconies at any floor. At lower floors, the peak IL was at 900 Hz, gradually shifting to peak at 600 Hz as the number of floors increased.
Figure 6 presents the IL profiles of the jagged ledge (Case 4), showcasing a consistently positive IL across the entire frequency range from 200 Hz to 2 kHz without any negative IL observed. However, the magnitude of the positive IL was not as superior as the jagged or wavy balcony ceiling designs. The design did not show any dominant performance because of the lack in distinctive peaks. Some undulation in the IL profile for R2 was observed above 1.4 kHz, similar to that observed for the uniform protruded ledge design.
Referring to
Figure 7, it became evident that the jagged ledge had the effect of diffusing noise near the balcony and reducing the magnitude of reflected noise. This design exhibited an overall higher IL profile than Case 3 but lower IL peaks than Case 2. Similar to the other two designs, the jagged ledge showed that higher floors provided better attenuation at below 1.1 kHz. However, at above 1.1 kHz, the middle floor showed better attenuation.
Figure 8 shows the balcony IL characteristics for the front jagged ceiling and parapet ledge design (Case 5). With the implementation of both a beneficial balcony ceiling and wall ledge, significant noise reduction into the balcony was observed. Throughout the three different stories, the IL was also mostly positive. Two distinctive peaks in IL spectrum were observed, one dominating at around 500 Hz and another at around 1.4 kHz. The first peak was caused by the ledge design, as also observed in
Figure 4, while the second peak was due to the jagged diffuser design of the balcony ceiling. The analysis demonstrated that while the ledge (depending on its depth) was effective at attenuating noise at the lower frequency range, designs for the balcony ceilings would improve noise attenuation at the middle to higher frequency range. Hence, the combination of the two designs allowed for a more comprehensive attenuation coverage, with a broader attenuation bandwidth. The combination of the two designs, likely due to some overlapping influence, also helped raise the IL profiles so that almost the entire IL curve was positive. However, it was noted that the IL from 800 Hz to 1.2 kHz was still relatively low. Therefore, one way of further improving this design might be to include wall-embedded Helmholtz resonators in which their effectiveness from 800 Hz to 1.2 kHz was shown in the IL plots.
Figure 8 also revealed that the jagged ceiling diffuser became increasingly more effective in noise attenuation with higher floors, away from the source. This design may be considered for any balconies that are three stories in height and above.
Figure 9 compares the acoustic contours of both the uniform ledge and jagged ceiling designs and illustrates how the jagged ceiling could diffract and diffuse the noise at the balcony ceiling at 1.5 kHz to reduce ceiling reflections and limit noise ingress in the apartment.
Figure 10 shows the IL characteristics for the full balcony wavy ceiling design (Case 6). Again, several peaks were observed from the middle to higher floor balconies. The peak at around 500 Hz was attributed to the effect of the protruded ledge, while the other peaks from 1.2 kHz to 1.7 kHz were likely because of the wavy ceiling. Both the front jagged and wavy ceiling designs yielded good mitigation performance at higher frequencies, implying that they are also more suitable against the human vocal range.
The comparison between
Figure 8 and
Figure 10 showed that the full wavy ceiling yielded poorer IL characteristics, with peaks lower than those from the front jagged ceiling, and there are now more frequencies in the lower and middle stories having negative IL. The full wavy ceiling was investigated as it is more aesthetically pleasing than the front jagged ceiling. The design showed improvement in reducing noise into the balcony, particularly at higher floors. The spread of the effective bandwidth for positive IL at the fourth floor was much better than that of the front jagged ceiling, in which poorer performance was observed from 800 Hz to 1.2 kHz. The negative IL at the second floor implies that implementing the full wavy ceiling design could cause increased noise at lower floors. Similar to the front jagged ceiling, we noted that the higher the floors, the more effective the ceiling design. Hence, this design may be suitable for higher floor balconies, depending on the proximity of the sound source and ledge depth.
Figure 11 compares the acoustic contours of the uniform ledge and full wavy ceiling designs, revealing how the wavy ceiling was able to reduce noise reflections at 1.5 kHz and limit noise ingress into the apartment.
Figure 12 shows the IL characteristics for the same wavy ceiling design but with acoustic treatment (Case 7). The acoustic treatment consisted of two small Helmholtz resonators near the trough of the first wave at the front of the balcony, and a large cavity near the crest of the second wave at the middle of the balcony. Both resonators and the cavity helped promote sound absorption at their designed frequencies. The comparison between
Figure 10 and
Figure 12 showed that there was indeed improvement in IL performance for the latter design. In particular, the IL peaks for the balcony at the fourth floor were higher than before. The negative IL for the balcony on the second floor was improved. Improvements for frequencies above 1.7 kHz were significant, in which new peaks were introduced for the fourth floor while the IL for the other two floors were generally pushed up.
Figure 13 shows the acoustic pressure contours between the untreated and treated wavy ceilings at 1.5 kHz, which evidently showed that the one with treated ceiling had less noise reflection from the ceiling to the lower portion of the balcony. It is of interest to note that the acoustic pressures at the void deck also showed lower intensity for the ceiling with acoustic treatment. This implies that for noise control at the void deck, besides placing potted plants near the entrance, the void deck ceiling should be treated to reduce noise ingress if the floor cannot be modified.
Figure 14 shows the IL characteristics for the balcony design with both uniform ledge and slot holes at the exterior surface of the front parapet wall. Comparing this figure with
Figure 4 (balcony with uniform ledge only), we observed that the distinct IL peak at 500 Hz of the latter design was no longer reflected in the IL plot for the grooved wall. Instead, we observed two new IL peaks at 300 Hz and 600–700 Hz. Although there were multiple IL peaks, the peak magnitudes were much lower than those observed for the ceiling designs. The grooves on the parapet affected IL performance mostly at the lower frequency range. In particular, the acoustic attenuation at the third floor was even better than that at the fourth floor at 300 Hz.
The second peak around 700 Hz is desirable when compared to Case 2 (balcony with uniform ledge), as the latter design showed insignificant IL at around this frequency range. The grooved wall design was also shown to be better at attenuating noise at the lower floors than Cases 2, 5 to 7. Hence, the grooved wall design may be considered for use at the lower floors.
Figure 15 shows the pressure contours between the slot hole and no slot hole parapet wall designs at 1.8 kHz, which evidently showed that the slots could diffract incident noise horizontally and downwards instead of upwards. Such a design may be detrimental for residential buildings that are closely facing one another. Therefore, this design is not an effective design because only frequencies below 1.1 kHz can be improved, and beyond this, the performance is erratic with alternating positive and negative IL over the spectrum.
3.3. Analysis of Sound Pressure Levels at Receiver Locations
The SPL at pre-designated regions were obtained to quantitatively assess the acoustic performance of the balcony designs. Regions marked R1 to R7 (see
Figure 2), each measuring 0.5 m by 0.5 m, were selected to evaluate the SPL inside and outside the balcony. R1 to R4 helped to monitor the SPL at the void deck and the second to fourth floor, respectively. R5 to R7 were defined as receiver locations 1 m outside of the parapet walls, allowing the analysis of the SPL of the incident and reflected noise near the façade. For each frequency, the acoustic pressures of the nodes within the regions were averaged before converted to SPL. These values were then applied with the A-weighting. Considering that spectrum analysis was complex because the performance of one design can be better than another with respect to a given frequency. We adopted a single number metric—equivalent SPL (
LAeq)—to account for the contribution of each frequency (
Li), allowing us to make a direct assessment of the designs. The formula for obtaining the equivalent SPL is given by
By combining the SPL contributions across different frequencies, the resulting equivalent SPL at the receiver locations as a function of vertical distance from the ground are shown in
Figure 16. In this figure, it is shown that the noise outside of the balcony ranged from around 82.5 dBA on the second floor to around 79 dBA on the fourth floor. The natural noise attenuation over a distance of about 6 m between R5 and R7 appeared to be relatively linear. For R5 to R7, we observed that for a doubling of sound propagation distance, there was a SPL reduction of about 4 dB. Although not presented here, the variation in SPL for these exterior receivers can similarly be plotted as a function of the absolute distance from the sound source or as a variation in elevation angle from the source to the receivers. The latter showed similar correlations, and hence only
Figure 16 is presented. Between the various designs, the observed deviations were about 2 dBA. This can be attributed to both interference and reflection effects from the building façade, which is not a plane surface owing to the presence of the balconies. Due to the proximity of R5 to R7 near the building façade, the noise attenuation over distance is typically lower than that for an unobstructed noise source.
We also observed that the noise level at R4 (void deck) was lower than that at R5 (second floor) and about the same as that at R6 (third floor). This observation shows the effect of the void deck ceiling in reducing noise at this location because, by extrapolating R5 upwards on the graph, the equivalent SPL would likely be around 85 dBA at the same vertical distance from the ground. This understanding demonstrates that the void deck could reduce noise by around 4 dBA when compared to the exterior at the same elevation. The acoustic pressure contours in
Figure 3 also corroborated this finding. However, the noise reduction at the void deck was small compared to those at R1 to R3 that were within the balcony at the upper floors due to the screening effect of the parapet.
The SPL curves for R1 to R3 were relatively far below the plots for R4 to R7, implying a significant reduction in noise at the respective balconies. Subtracting the "within balcony" values from the corresponding "outside balcony" values in
Figure 16 would allow the evaluation of noise reduction for each balcony design.
Figure 17 shows the effectiveness of the various balcony designs at reducing noise at different floors in terms of IL. The thick line represents the performance of the standard balcony without a ledge. On the fourth floor, many of the balcony designs had a lower IL due to ceiling reflection. The protruded jagged ledge and front jagged ceiling designs were superior to the standard balcony because their IL curves were entirely above it. Generally, the "within balcony" values were observed to be about 10 dBA lower than the "outside balcony" values, implying that the use of a balcony with a front parapet wall should readily achieve such an amount of noise reduction. The IL plots for many balcony designs tended to be "N-shaped," indicating that beyond a certain elevation, noise attenuation in the balcony could deteriorate. However, the front jagged and full wavy ceiling designs (Cases 5 to 7) yielded curves that were the least "N-shaped," revealing that these two designs could be more robustly used across balconies at different floors.
Table 4 shows the equivalent A-weighted IL for the various balcony designs. The protruded jagged ledge and jagged ceiling solutions yielded the highest overall IL performance among the three analyzed balcony floors.
Figure 18 shows the A-weighted equivalent SPL of the various designs in bar chart. The leftmost bars for each set represent the SPL of the standard balcony and serve as a benchmark for the performance of the various designs. The lower the SPL, the better the sound attenuation at the frequency. From the figure, we observed that several designs performed well in some regions but performed poorer at other regions. For the second floor, the balcony with the protruded uniform ledge and jagged ledge performed well by reducing around 2 dBA compared to the standard balcony. However, for the 4th story, the protruded ledge performed worse than the standard balcony, and the better-performing designs are the untreated and treated wavy ceiling. Although the jagged ledge had a similar performance as the uniform ledge at the second floor, the jagged ledge showed better performance at the higher floors (close to 2 dBA for the fourth floor). Comparing both designs, the jagged ledge design can potentially further reduce up to about 1.4 dBA more than the uniform ledge design. Compared against the standard balcony without ledge, the jagged ledge design can potentially reduce about 2 dBA overall, which is better than the uniform ledge design, which only reduced about 0.8 dBA.
Furthermore, the front jagged ceiling performed much better than the full wavy ceiling, signifying that there is no need to install a full ceiling for the balcony, but only for the outer region.
Figure 18 also shows that for the balcony with either jagged or wavy ceilings, the higher the floor, the better the attenuation performance. The slot holes design had about the same performance as the balcony with protruded uniform ledge. The former performed poorer at lower floors and slightly better at higher floors. This observation shows that the grooved wall design is not an effective strategy against noise ingress into the apartment.
Figure 1.
An overview of the balcony models.
Figure 1.
An overview of the balcony models.
Figure 2.
Illustration showing the analysis space and the locations of sound source and receiver regions.
Figure 2.
Illustration showing the analysis space and the locations of sound source and receiver regions.
Figure 3.
Acoustic pressure contour plots at different frequencies for the various balcony designs.
Figure 3.
Acoustic pressure contour plots at different frequencies for the various balcony designs.
Figure 4.
Additional IL characteristics for balcony with protruded parapet ledge.
Figure 4.
Additional IL characteristics for balcony with protruded parapet ledge.
Figure 5.
Additional IL characteristics for balcony with parapet embedded with Helmholtz resonator.
Figure 5.
Additional IL characteristics for balcony with parapet embedded with Helmholtz resonator.
Figure 6.
Additional IL characteristics for balcony with jagged ledge.
Figure 6.
Additional IL characteristics for balcony with jagged ledge.
Figure 7.
Acoustic pressures around the balcony for both uniform (left) and jagged (right) ledge designs.
Figure 7.
Acoustic pressures around the balcony for both uniform (left) and jagged (right) ledge designs.
Figure 8.
Additional IL characteristics for balcony with front jagged ceiling.
Figure 8.
Additional IL characteristics for balcony with front jagged ceiling.
Figure 9.
Acoustic pressure contours around the balcony for both uniform ledge (left) and front jagged ceiling (right) designs.
Figure 9.
Acoustic pressure contours around the balcony for both uniform ledge (left) and front jagged ceiling (right) designs.
Figure 10.
Additional IL characteristics for the balcony with full wavy ceiling design.
Figure 10.
Additional IL characteristics for the balcony with full wavy ceiling design.
Figure 11.
Acoustic pressure contours around the balcony for both uniform ledge (left) and full wavy ceiling (right) designs.
Figure 11.
Acoustic pressure contours around the balcony for both uniform ledge (left) and full wavy ceiling (right) designs.
Figure 12.
Additional IL characteristics for the balcony with wavy ceiling treated with additional absorption.
Figure 12.
Additional IL characteristics for the balcony with wavy ceiling treated with additional absorption.
Figure 13.
Acoustic pressure contours around the balcony for both wavy ceiling designs untreated (left) and treated (right) with additional absorption.
Figure 13.
Acoustic pressure contours around the balcony for both wavy ceiling designs untreated (left) and treated (right) with additional absorption.
Figure 14.
Additional IL characteristics for the balcony wall with ledge and grooves.
Figure 14.
Additional IL characteristics for the balcony wall with ledge and grooves.
Figure 15.
Acoustic pressure contours around the balcony for both uniform ledge (left) and grooved wall (right) designs.
Figure 15.
Acoustic pressure contours around the balcony for both uniform ledge (left) and grooved wall (right) designs.
Figure 16.
Equivalent sound pressure levels (LAeq) at different receiver locations (R1 to R7).
Figure 16.
Equivalent sound pressure levels (LAeq) at different receiver locations (R1 to R7).
Figure 17.
Insertion loss against vertical distance for the various balcony designs.
Figure 17.
Insertion loss against vertical distance for the various balcony designs.
Figure 18.
Equivalent sound pressure level at different regions for the various balcony designs.
Figure 18.
Equivalent sound pressure level at different regions for the various balcony designs.
Table 1.
Acoustic properties defined in the models.
Table 1.
Acoustic properties defined in the models.
| Air density (kg/m3) |
1.184 |
| Acoustic bulk modulus (N/m2) |
141990 |
| Speed of sound (m/s) |
340 |
| Ground impedance (Pa.S/m3) |
| Real |
6166.8 |
6110.6 |
5005.9 |
3147.4 |
2178.3 |
1932.3 |
1644.3 |
1436.3 |
| Imaginary |
-11.82 |
-11.82 |
-11.82 |
-11.82 |
-11.82 |
-11.82 |
-11.82 |
-11.82 |
| Freq (Hz) |
100 |
126 |
160 |
200 |
250 |
317 |
400 |
502 |
| Real |
1278.3 |
1116.7 |
1039.6 |
976.1 |
965.2 |
1119.6 |
1384.1 |
1534.9 |
| Imaginary |
-13.5 |
-13.5 |
-13.5 |
-13.5 |
-13.5 |
-13.5 |
-13.5 |
-13.5 |
| Freq (Hz) |
630 |
796 |
1000 |
1262.5 |
1600 |
1998.5 |
2500 |
3169 |
Table 2.
Horizontal (H) and absolute (A) distances from the source to the respective receiver locations (R1 to R7).
Table 2.
Horizontal (H) and absolute (A) distances from the source to the respective receiver locations (R1 to R7).
| R1 |
R2 |
R3 |
R4 |
R5 |
R6 |
R7 |
| 8.5 m (H) |
8.5 m (H) |
8.5 m (H) |
8.5 m (H) |
6.75 m (H) |
6.75 m (H) |
6.75 m (H) |
| 9.53 (A) |
11.46 m (A) |
13.21 (A) |
8.55 m (A) |
8.01 m (A) |
9.88 m (A) |
12.16 m (A) |
Table 3.
Geometric specifications for the eight designs investigated in this study.
Table 3.
Geometric specifications for the eight designs investigated in this study.
Table 4.
Equivalent A-weighted insertion loss for R1 to R7.
Table 4.
Equivalent A-weighted insertion loss for R1 to R7.
| Design |
A-weighted Insertion Loss (dBA) |
| R1 |
R2 |
R3 |
Overall |
| Standard balcony without ledge |
9.14 |
10.40 |
7.39 |
9.07 |
| Protruded uniform ledge |
10.70 |
11.44 |
6.48 |
9.66 |
| Helmholtz resonators on wall |
8.84 |
10.35 |
7.54 |
9.60 |
| Protruded jagged edge |
10.01 |
11.73 |
7.49 |
9.84 |
| Front jagged ceiling |
9.06 |
11.33 |
10.19 |
9.95 |
| Full wavy ceiling |
7.29 |
11.25 |
10.74 |
8.99 |
| Treated wavy ceiling |
7.50 |
10.75 |
11.22 |
9.01 |
| Slot holes and ledge |
9.84 |
10.27 |
6.15 |
8.98 |
